Kitchen / diner / living dilemma
Sarah Robson
2 years ago
Featured Answer
Sort by:Oldest
Comments (8)
Meggan McCallard
2 years agoRelated Discussions
Kitchen Diner Playroom dilemma
Comments (4)How about putting the kitchen in the playroom and having an Lshaped kitchen with a table in the middle. You could have a run of units in the old kitchen where the sink was and put the washing machine here. The room that you open up when the shower room goes could be a living room....See MoreLiving diner interior design dilemma
Comments (1)Hi Moe, have you perhaps considered replacing the radiator with a vertical design instead? You could move the pipework to the left (away from the sockets) and put a tall designer vertical radiator in there. It will not only solve your space problem, but also give the room a stylish lift too. The tall ones kick out just as much heat as the panel rads (more so in some cases) and it takes the 'TV above the radiator' problem totally out of the equation. You don't have to go the whole hog like in the image above, but this is from one of our customers that replaced his old convector radiator (which would have been behind the sofa) with two tall vertical designs. I think it could solve your design problem and allow you to put the TV on the same wall as the rad without any problem. We've got 10% off all radiators this weekend to celebrate St Patrick's Day, so you could grab yourself a deal over the weekend. Why not go and have a browse and see if we have something tat could help you out - http://www.bestheating.com/radiators/designer-radiators/vertical-designer-radiators.html If you're unsure of how high a heat output you need to keep it nice and toasty, just use our BTU Calculator and it will provide you with a selection of suitable radiators for your space. Good luck and by all means if you need any more advice, just drop me a line - john.lawless@bestheating.com All the best. John...See MoreFirst post - Please help! L-Shaped Kitchen/Diner dilemma(s)!
Comments (24)If you take the 290 unit off the back run and island, I think that would be sufficient? As you've got kids I think a banquette seat would be ideal for family games, homework, crafts etc. Banquettes are around 60cm, table 90cm so that leaves 113cm which I think is more than sufficient both visually and practically as it's the same gap I have behind my kitchen table. Choose chairs that push under and consider the table legs carefully depending on the number of chairs wanted, pedestal tables often work. I would however take the sink off the island and maybe install a prep sink instead so the back run would be DW, sink, bin, induction hob (I'd integrate the oven personally). Is the shower room a must? It seems quite a trek to reach there with the number of doors unless there was a way to extend the 2nd front door forward and create access from the hall there. Also wondering if you'd considered removing the wall between snug and the old kitchen? It may make the area more useable rather than trying to fill the old kitchen...See MoreKitchen Diner & Seating Area design dilemma…
Comments (5)Hi Louise, How exciting! I definitely agree with the above about blocking off the doorway. It will really help to create the snug area. I think an L-shape kitchen across the back wall would work great for you. You could have a bank of tall units running along the back (with your American f/f you could also look at putting a top box above it which would make it feel part of the kitchen especially with colour matched end panels either side) where the sofa could be (in front of the door which would be blocked off) and then opt for lower base units and a corner base for the sink run along the small window wall. Bi fold or patio doors would make a great addition for keeping the space light and bright. Or another option would be having the island/dining table across the back wall and having a small L-shape with units running on the garden wall (up to the patio/bi-fold). As Katlucy has suggested in her drawings an island coming off the garden wall would be a good option or you could look at swapping the island and dining table around or using the dining table to help separate off the 'zones'. There's so many options that can be done, I think the best way to get a true indication of what layout would work best would be to get some CAD designs made up. Discuss layout concerns of what doesn't work in your current kitchen and how you currently use your kitchen so that you are able to get this one exactly how you want it. If you would like a cuppa and an informal telephone discussion to bounce some ideas around and find out about how we can help you create some designs please do get in touch. Kind regards, Charlie Covey Kitchens www.coveykitchens.co.uk...See MoreMeggan McCallard
2 years agoSarah Robson
2 years agoImmaculate Home Improvements
2 years agoJane Botham
2 years agoSarah Robson
2 years agoi-architect
2 years ago
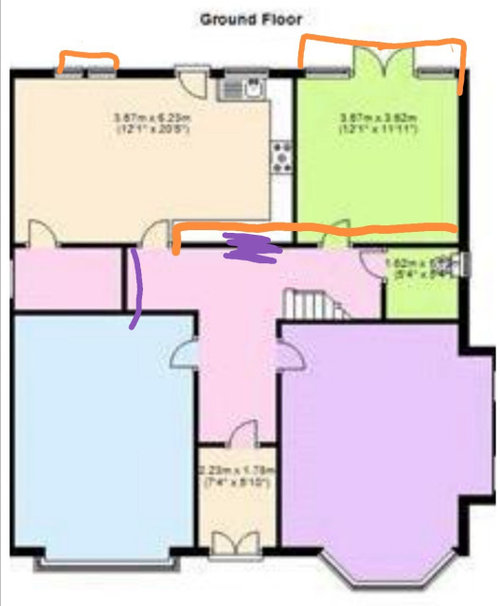
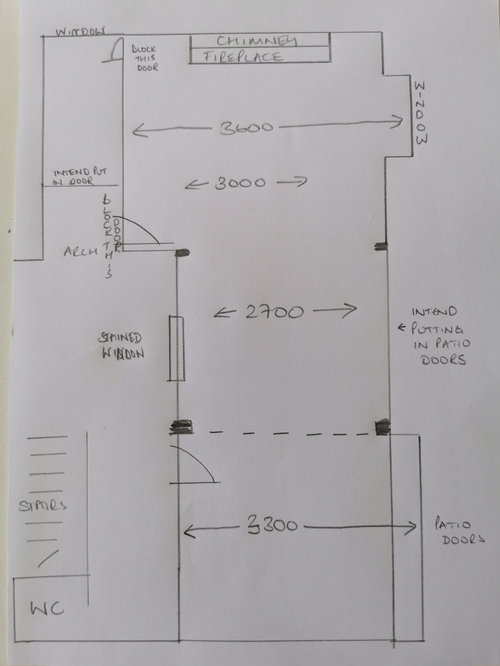
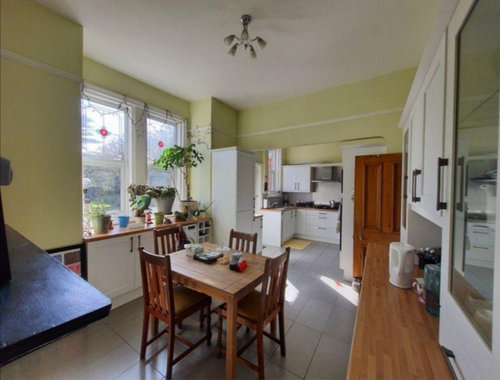
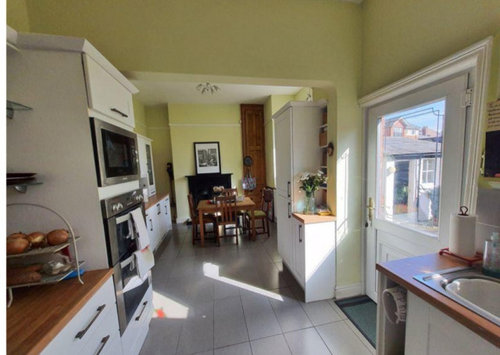
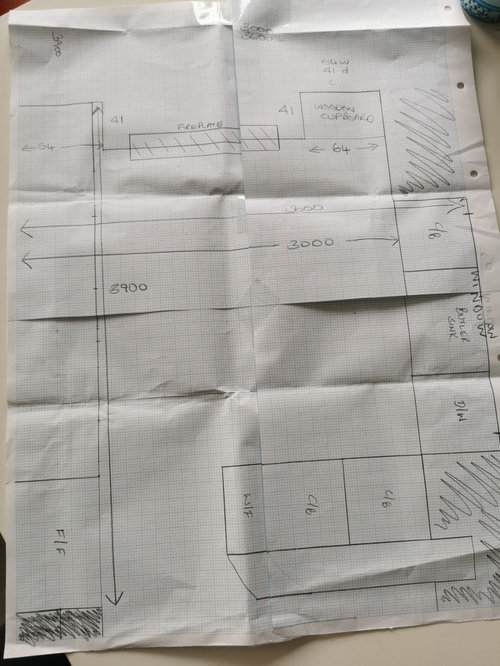






Meggan McCallard