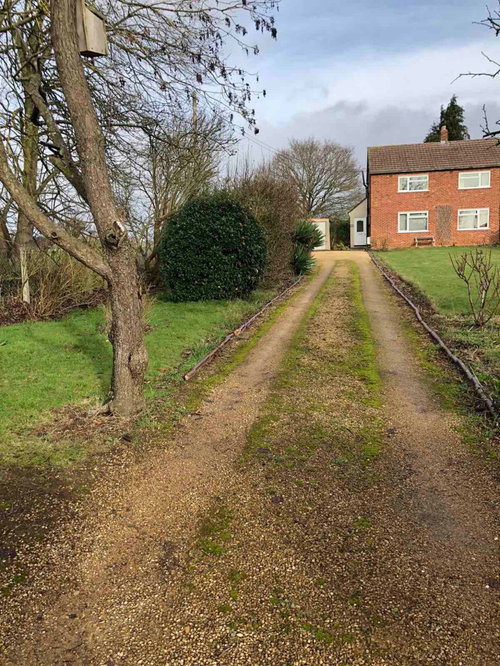House / Extension layout ideas
vaivadr
2 years ago
Hello,
We are extending our current house and also changing the layout.
We are planning to extend on the side and at the back double storey extension as well as kitchen extension.
This is the first suggestion from our architect, BUT
Ground floor:
If someone has any better layout suggestions or ideas please share!
Appreciate your help!



Houzz uses cookies and similar technologies to personalise my experience, serve me relevant content, and improve Houzz products and services. By clicking ‘Accept’ I agree to this, as further described in the Houzz Cookie Policy. I can reject non-essential cookies by clicking ‘Manage Preferences’.





i-architect
Related Discussions
Help with ideas for layout of new kitchen extension
Q
Extension and layout ideas needed please!
Q
Layout ideas for 1960's house with 1990s extension
Q
Extension Layout Idea- Feedback Wanted!
Q