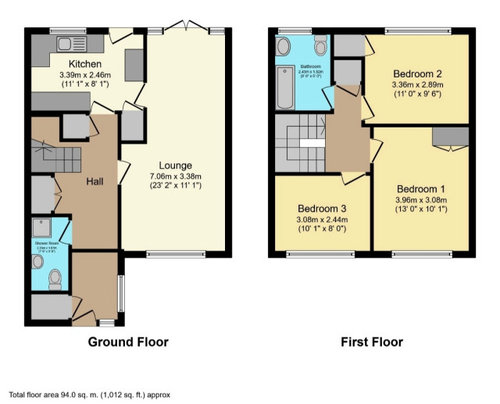Help with layout design
Jenika maisuria
2 years ago
Hi,
Our home is a 1970s 3 bedroom mid terraced property. We are planning to add a 3 metre rear extension to make the kitchen bigger.
My question is can I some how fit a U shaped kitchen with an island and a utility room after doing an extension? I'm happy to knock down walls if it makes it possible.
As for upstairs I am planning to incorporate the storage cupboards into either the bathroom and add a shower or into the bedroom to make space for wardrobe or desk. Which is the better option?
Also is there anything else you would do to the layout to make it better? I don't want the dining table in the lounge but any other suggestions are welcome.
Thanks

Houzz uses cookies and similar technologies to personalise my experience, serve me relevant content, and improve Houzz products and services. By clicking ‘Accept’ I agree to this, as further described in the Houzz Cookie Policy. I can reject non-essential cookies by clicking ‘Manage Preferences’.





rinked
Related Discussions
bathroom design
Q
Please Help with my layout/Design
Q
need help with layout and design
Q
living room layout / interior design
Q