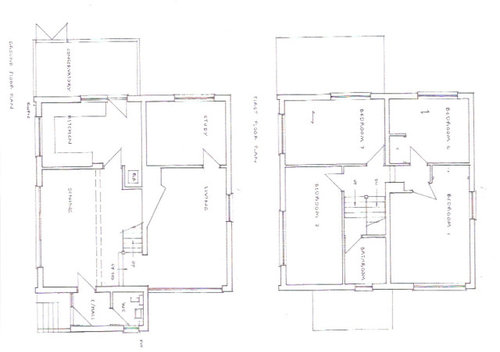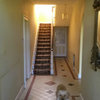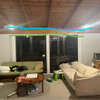House Layout Advice
Hey All,
We have moved into a 1960s house that we are currently updating and renovating. We had an idea for a longer term goal but now we feel that wouldn't work with what we want/how we want to live in the house now we are here. We are looking for helping coming up with new ideas on a new layout to try and achieve the following:
- En-suite to the master
- Kitchen diner with soft seating/sofa area
- Good sized playroom/den
- Snug
- Utility room
- Shower room downstairs
- A 5th bedroom either up or downstairs that can be utilised as a home office/study (preferably at the back of the house)
- The back of the house overlooks a brilliant garden
I have attached a floor plan of the property. The things to note are
- The RHS of the house is stepped up (30cm), and the bathroom is another 30cm higher than the RHS of the house (60cm higher than the LHS and landing where the staircase to access the bathroom is).
- The 'conservatory' is actually a leaky lean-to and the structural report advised we remove it ASAP.
- There is room to extend to the LHS of the property (up to 4m) and at the back (large garden no constraints other than financial :D)
- Happy to move the staircases although it is difficult with the different levels of the house
- Happy to move front door too
- The boiler is being removed and the living room squared off (once boiler is removed we can remove the flue that runs up through the house)
Thanks very much for any help or advice in advance. I have posted below the room dimensions too.
Hannah and Alex

First Floor -
Family Bathroom - 2.18m x 1.81m
Bedroom One - 5.26m x 3.58m (17'3 x 11'9)
Bedroom Two - 5.28m x 2.44m (17'4 x 8'0)
Bedroom Three - 4.37m x 2.82m (14'4 x 9'3)
Bedroom Four - 3.58m x 2.84m (11'9 x 9'4)
Landing - Staircase up to bathroom and staircase to ground floor
Ground Floor -
Entrance Porch -1.68m x 1.5m
Ground Floor Cloakroom - 1.25m x 1.5m
Dining Room - 5.23m x 4.37m (17'2 x 14'4)
Lounge - 5.26m x 3.58m mx (17'3 x 11'9 mx)
Study - 3.58m x 2.84m (11'9 x 9'4)
Kitchen - 4.37m x 2.84m (14'4 x 9'4)
Conservatory - 4.93m x 2.36m (16'2 x 7'9)






Related Discussions
House renovation - Advice on layout
Q
Kitchen layout and connection to garden - advice appreciated!
Q
Advice on home layout please!
Q
Loft layout advice
Q