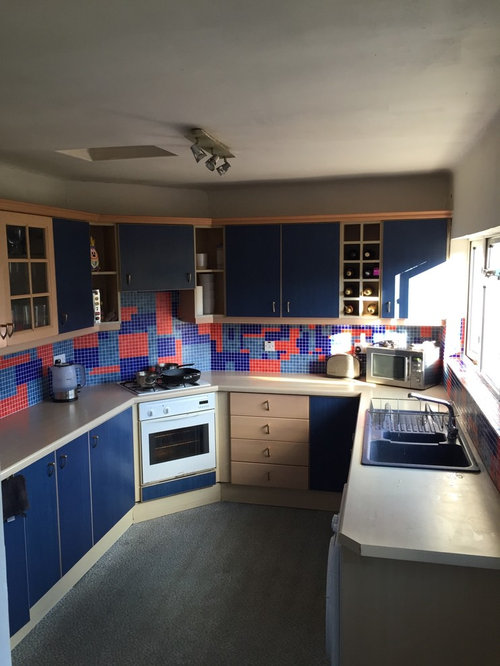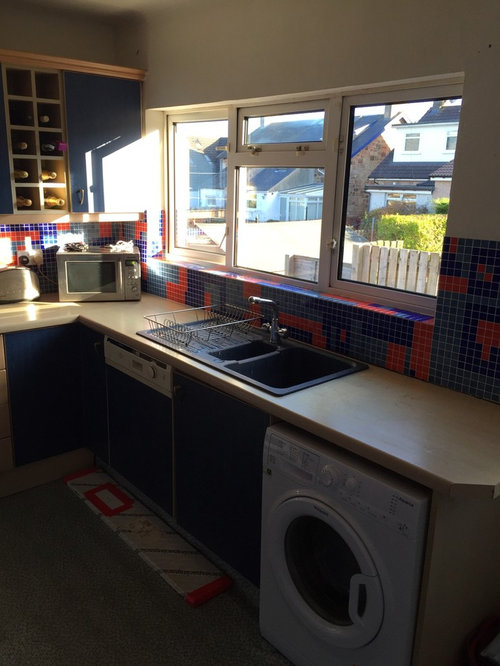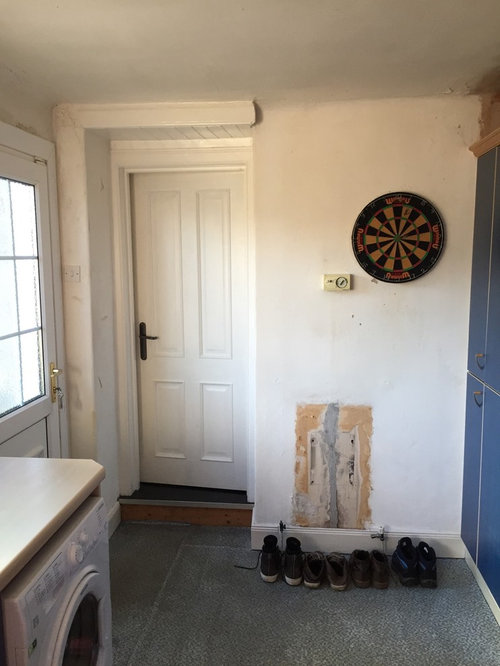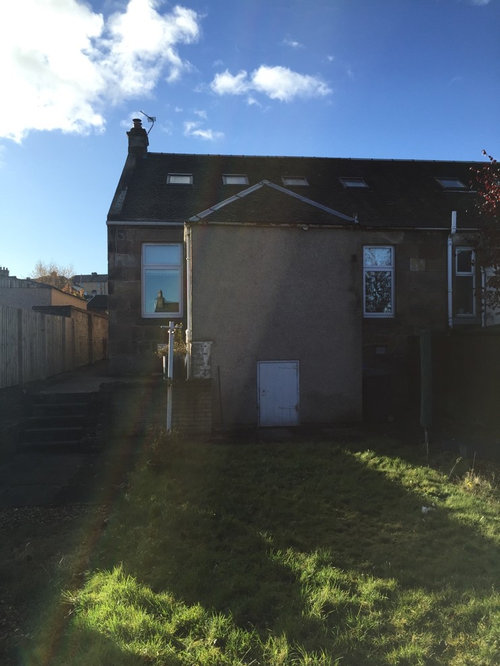Kitchen layout and connection to garden - advice appreciated!
lahlah79
6 years ago




Houzz uses cookies and similar technologies to personalise my experience, serve me relevant content, and improve Houzz products and services. By clicking ‘Accept’ I agree to this, as further described in the Houzz Cookie Policy. I can reject non-essential cookies by clicking ‘Manage Preferences’.



A B
Ian Dunn Woodwork & Design
Related Discussions
Extension kitchen layout wobbles.......can anyone offer advice?
Q
Kitchen/family room layout advice
Q
Victorian terrace - Kitchen layout advice required!
Q
Layout Help with Kitchen & connecting 2 rooms
Q
BetterSpace: The Floor Plan Experts
Martin McCurdy Architecture Ltd