HELP- I’ve made my new bathroom look dated. what can I do?
Sally W
2 years ago
Featured Answer
Sort by:Oldest
Comments (60)
Sonia
2 years agoSally W
2 years agoRelated Discussions
What can I do with this bathroom?
Comments (7)Hello Tracey, So are you looking to replace the current or add to it? Small and dark doesn't have to mean boring.. Looking at what is there... Could you perhaps either box in the boiler or re-situate it higher up.. Boxing in will be easier and may be less costly, but it would afford you more space.. However if you painted it to blend with the walls, this would help to camouflage it.. Consider a wall hung loo and sink as this gives you more space. More exciting colours in the bathroom, tile wise or tile and paper might be something you'd like to do... There are so many magnificent styles to choose from but something dramatic could be fabulous.. Small doesn't mean you're limited to pale.. Think of textures, a mirror, interesting light fittings and perhaps some interesting shelving can be built into the scheme so the window can be free of things.. : ))...See MorePlease can I have some opinions on decorating my bathroom?
Comments (13)Thanks so much to everyone who has commented with your great ideas. I think I now have my heart set on the Hague blue (I was looking at ‘midnight blue’ ideas before my post and this colour I just love so thanks for this idea!). I also definitely agree I need a new bath panel so have been looking at the marine ply online and think it’s a great idea to paint this the Hague blue too. I like the idea of a small shower caddy for our main shower products and make room in our current storage unit for other items. I have also thought storing the bath toys in the children’s room until needed and then store away again. Which colour towels and bath mat should I get to match this idea? Grey? Also will replace with some new pictures to hang if anyone has any good recommendations?...See MoreWhat do you think of this new bathroom layout?
Comments (58)You made me laugh out loud there rinq! Yeah...that one's been ruled out already :-) Here's a pic as it is at the mo: We did half an update around 10 years ago - new bath/screen/sink/taps/cupboard doors/floor - but our budget didn't stretch to retiling. The main drivers today are: to get a toilet in here new tiles (wall & floor and U/F heating) TBH, I want it to look more modern and I want a toilet. If we have to do without the separate shower, so be it....See Morehelp! how can I make a bathroom work with a pattern tile?
Comments (30)We are looking for the same type of tiles to use on the wall of the sink. The whole bathroom will be a toned down yellow (that's the idea for now) and a secluded shower area - turquoise. The idea is to make it Spanish style, ao there will be a lot of dark wood wood (beams, mirror, sink plank, maybe some more planks, wooden door), some old school wall lights. Shower head and tap are supposed to be bronze color, the old school type. And we'll have plants hanging and standing around. Only not sure about the floor tiles yet. My husband wants it all in pebbles, but i'm not sure it will look nice...See MoreSally W
2 years agoCarla Mackay Interiors
2 years agotracy384
2 years agoUser
2 years agoEo Eo
2 years agoAnthony (Beano)
2 years agoviv holliday
2 years agoLhl Property Renovation
2 years agoBlyth Designs
2 years agolast modified: 2 years agoHU-29309451
2 years agoSu Esse
2 years agolast modified: 2 years agoP Robinson
2 years agolast modified: 2 years agoHU-556520790
2 years agoHU-556520790
2 years agoSarah U-S
2 years agoMargian
2 years agojuliehanna59
2 years agolast modified: 2 years agoHU-556520790
2 years agoStaged Homes Company
2 years agoHU-556520790
2 years agoTara Rodrigues
2 years agoThe Kitchen Lady UK
2 years agoPhindintombi Veli
2 years agoLuke Mortimer
2 years agoanthea page
2 years agoJacq Chan
2 years agoSally W
2 years agoSally W
2 years agoSally W
2 years agoSally W
2 years agoMarma Interior
2 years agoMarma Interior
2 years agoAnna G
2 years agoSally W
2 years agoThe Kitchen Lady UK
2 years agoSally W
2 years agokazzh
2 years agoSally W
2 years agoSally W
2 years agoSally W
2 years agoC Wilson
2 years agoJen
2 years agocavgirl
2 years agoTara O Reilly
2 years agoSally W
2 years agololalola73
2 years agoSally W
2 years agoUser
2 years ago
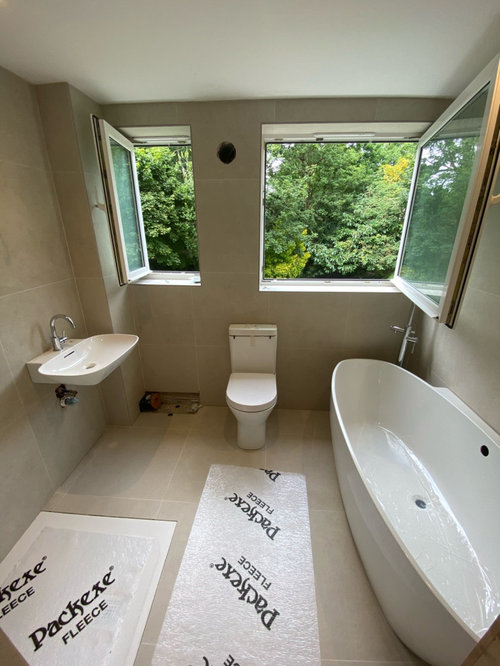

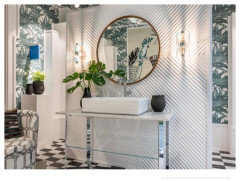
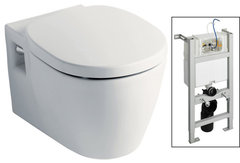
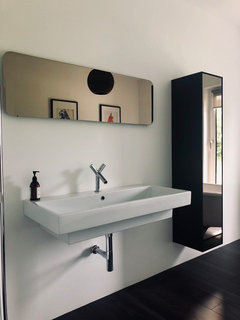
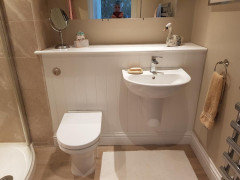
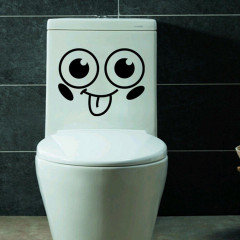
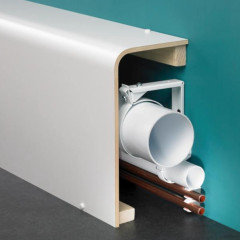
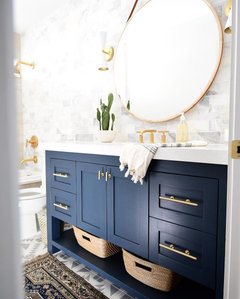
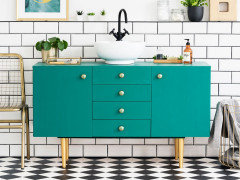
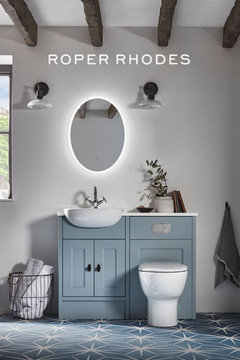
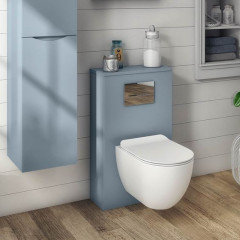
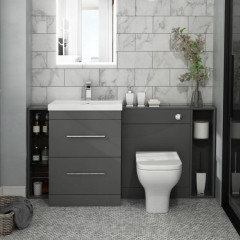
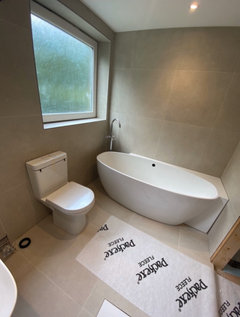
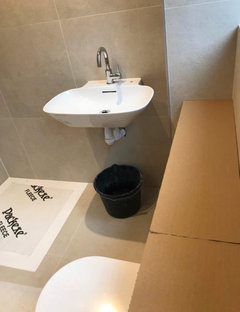
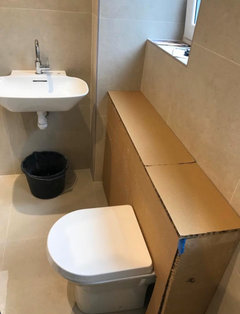
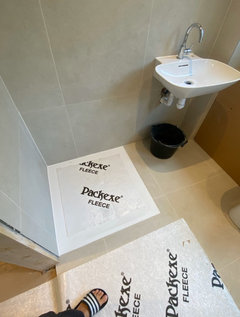
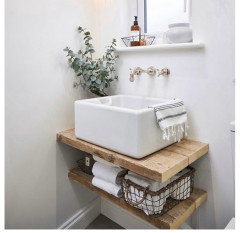
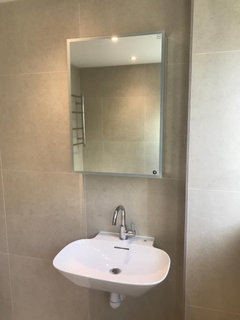
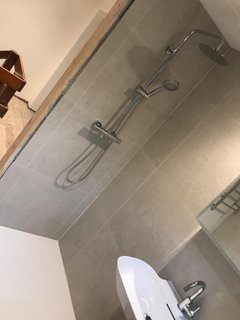
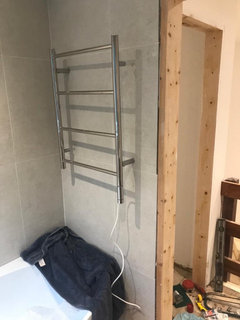
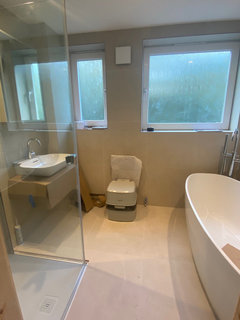

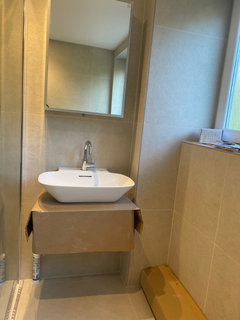
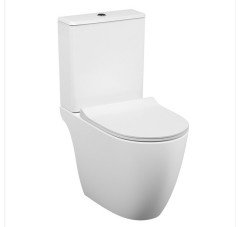
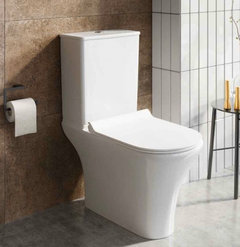
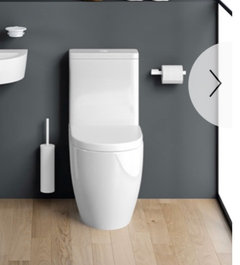
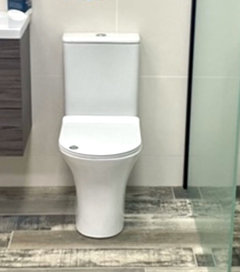
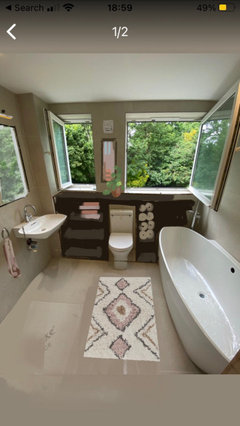
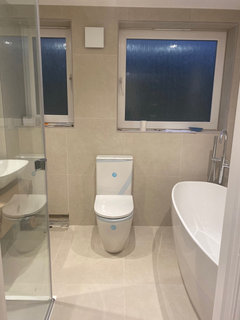
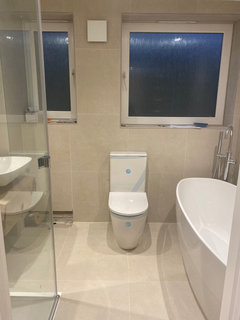




1shanson