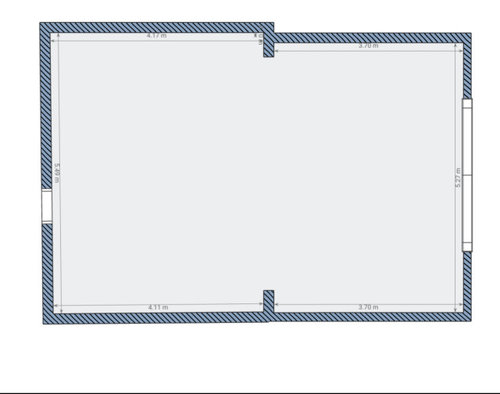Open Plan kitchen, living dining room layout
Ella Lyons
2 years ago
We are planning an extension to our living room to make it fully open plan living, kitchen dining room. The current kitchen is to the front of the house and tiny. We want the American style Fridge Freezer kitchen island (though would compromise on a peninsula) and double oven.
The trouble we're facing is that the WC which is next to the bottom left hand corner of this diagram and we intend to use the pipework from that for the kitchen. This is the more awkward side because of the doorway getting in the way.
Any ideas on how you would fit a kitchen so that it's not taking up the majority of the space but still giving us an island? Would you consider having the kitchen to the back across the doorway so that the extension is the lounge?

Houzz uses cookies and similar technologies to personalise my experience, serve me relevant content, and improve Houzz products and services. By clicking ‘Accept’ I agree to this, as further described in the Houzz Cookie Policy. I can reject non-essential cookies by clicking ‘Manage Preferences’.





i-architect
Related Discussions
Need Help: Open Plan Kitchen/Living/Dining Layout
Q
Open plan kitchen/dining/living layout dilemma
Q
Open plan kitchen/living room layout advice
Q
Open plan Kitchen living dining layout
Q