Proposed narrow kitchen layout
Nikki Stevenson
2 years ago
last modified: 2 years ago
Featured Answer
Sort by:Oldest
Comments (36)
Daisy England
2 years agolast modified: 2 years agoNikki Stevenson
2 years agoRelated Discussions
Need a steer on proposed new layout for this flat...
Comments (2)I’m struggling to understand the layout. To me the dining area is oversized and it you could have the kitchen in the dining room, knock the two bedrooms together to make a living room all of your living accommodation would be on the same level. Is there a possibility of using a different entrance than through the living room (which seems like if could be a nice bedroom)...See MoreNarrow Victorian House Layout Suggestions for Young (growing) family
Comments (5)Ellie, Jonathan – thank you both for your replies. Apologies in advance for long post! Ellie: Regarding hallway /entrance it feels very narrow with view directly onto stairs rather than any sightline through to rear of house moving the wall is partly aesthetic & partly practicality of dragging bulky items through narrow entrance (appreciate point that things will change as kids grow) perhaps opening up the entrance to front reception room will create more light and feeling of space without moving the wall + redecorating hallway to create lighter / updated space will improve the aesthetic Downstairs WC thanks & what I have been thinking too (wife disagrees & thinks 1st floor loo is sufficient) Alternative is trip upstairs each time (toilet in cellar will be removed entirely as we find it’s not really usable (down steep stairs, at back of utility which is invariably cluttered & pokey space (c. 175cm ceiling height). Would prefer to reclaim the space and create a bike rack on that back wall instead Kids / Parent Bedrooms all on same floor Perhaps we are too relaxed as parents but this doesn’t feel so important to us (at least right now). Use video monitors so hear every squeak and have stair gates fitted Jonathan: Where to start – you have definitely given lot of food for thought & thank you for the drawings! General point about use of rooms changing over time is well taken. Lower level: Like your idea re curving stairs to hall. Only issue I see with that is how to navigate a large bike through 90deg angle – that would put me off Will remove the loo as it’s not usable in our view, recycling the space for bike storage (wall racked) Revised utility position – that space is all currently occupied with boiler / water tanks etc so not practical to move In general looking to spend minimal amount on this space – decorated to OK standard. What is missing is smart storage & better insulation as some damp penetrating from the portion of basement which has not been dug out Ground Floor: Generally like your suggestions and hadn’t thought about putting kids in front room rather than middle room Flexi doors rather than completely blocking front and middle reception rooms could work well while keeps light flowing through / preserves front to back view Flex room concept is interesting but I don’t think it solves long term problem of boot / coat storage & something I am struggling with Another potential solution for boots / coats etc. may be to steal space from kitchen (say 1.5m) and create a storage room on left hand side, while also extending hallway and cellar stair entrance to keep symmetry (which can deliver further shelving / pantry storage in that additional space on right hand side) By doing that we could keep our existing front reception room as is (add flex doors) & use that for tv / quiet time, have kids playroom in middle reception close to kitchen & get long term fix for boots / jackets 1st floor guest bedroom - Point well-made re. stairs for grandparents Master bedroom vs. Formal Reception Depends on what plan we go with downstairs obviously Neighbours have formal reception in this space with small office to rear (where our existing en-suite sits). Certainly worth considering & offers better view than downstairs reception 2nd floor If moving master bedroom would basically look to replicate the existing master on 1st floor but shift it one floor up (L-shaped with walk-in wardrobe space & en-suite beyond) Could turn existing office space into the exercise area (if shifting office a floor down to rear of new formal reception) but eats into master bedroom space or have it in Loft Loft If we want to keep large master (while moving formal reception room) then we will struggle to use this for anything other than bedroom (likely with en-suite) and possibly small exercise area as that would give us 4 beds overall To me, the biggest change from your suggestions would be in moving the master bedroom as has a large knock-on effect. It does offer chance to return that flex room (at some stage) to a formal dining room, keeping reception room on 1st floor and having a separate tv room. Would welcome any view also on the boot room / coat storage /downstairs WC dilemma! Finally a concept planner is next stop once we have had chance to get clearer idea of what we need vs want. Many thanks...See MoreMove bathroom upstairs and extend kitchen - proposed layout and costs
Comments (19)I'd go for option 5 for upstairs as you can make the attic room into a bedroom further down the line. I wouldn't want a windowless bathroom and it'd be easier to run plumbing directly over the former bathroom. Honestly speaking, £11k is not going to cover the upstairs bathroom and kitchen unless you're very handy and are going to do most if this yourself. Even then a new kitchen will blow that budget. I would do the upstairs bathroom and use whatever you have left to rip out the old bathroom suite, lay some lino and have a WC / utility room with the hopes of a bigger renovation of the kitchen/dining/lean-to space further down the line....See MoreGround Floor Layout on narrow house
Comments (14)Yes - reduce the utility width but lengthen a little - so the washer dryer could be stacked and storage all along the wall forming the hall. Instead of a swing door to the WC, a pocket door would save having to allow for the swing. The study could be open at the entry area or alternatively be a more of an upside down L shape with pocket doors meeting at the corner, to try and avoid a closed in entry area. In this front area - maybe reconsidering if solid walls are really needed - could it be glazed? or simply a partition of some sort? to try and avoid the hallway with rooms running off as is the usual design. Seeing the other floors, was also thinking the utility & WC could be placed beside the staircase, i line with the other floors - with the WC fitting under the staircase - which could free up the whole rear to being open living and the front to the study/reception. Kitchen could be an L shape in the middle, across from the utility....See MoreDaisy England
2 years agolast modified: 2 years agoNikki Stevenson
2 years agoGloria GR
2 years agoCWD
2 years agoAlice Clare Studio
2 years agoNikki Stevenson
2 years agolast modified: 2 years agorinked
2 years agojessa61
2 years agoNikki Stevenson
2 years agojessa61
2 years agoAlice Clare Studio
2 years agoCWD
2 years agorinked
2 years agoAlice Clare Studio
2 years agoWumi
2 years agoNikki Stevenson
2 years agoAnna G
2 years agominnie101
2 years agoIsabel Goodwin
2 years agotommytomster
2 years agoNikki Stevenson
2 years agols1068
2 years agoCWD
2 years agoCWD
2 years agoWumi
2 years agolast modified: 2 years agoOnePlan
2 years agolast modified: 2 years agoNikki Stevenson
2 years agojessa61
2 years agoNikki Stevenson
2 years agols1068
2 years agoNikki Stevenson
2 years agorinked
2 years agoNikki Stevenson
2 years ago
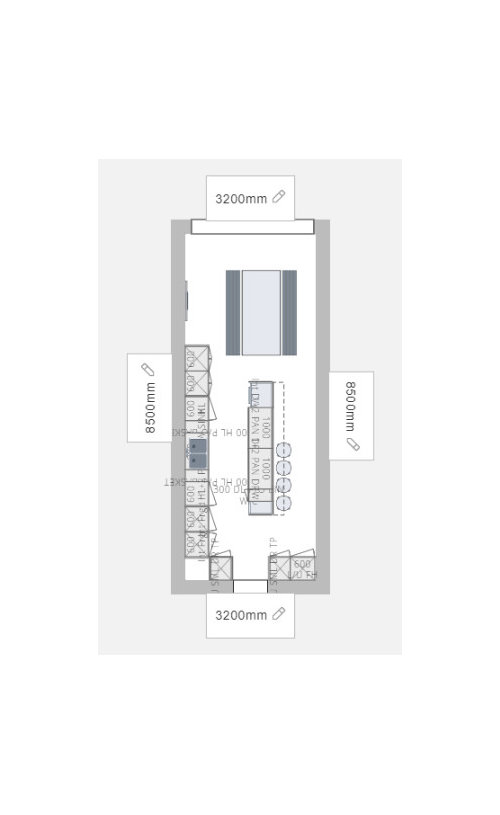

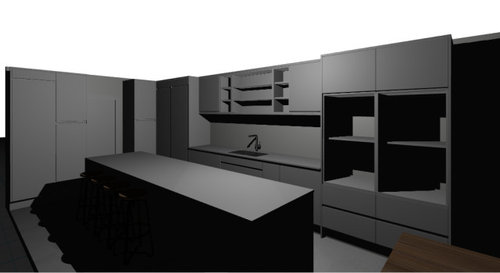

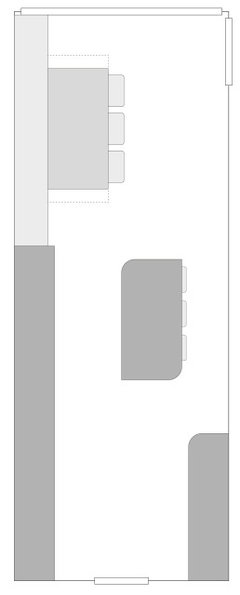

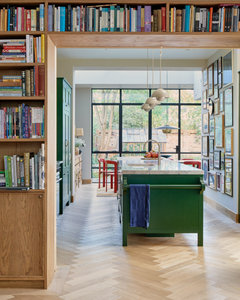
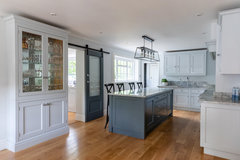

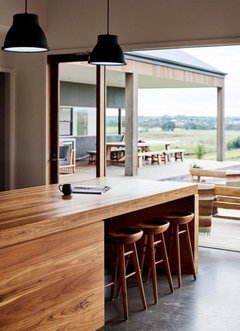



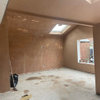
Gloria GR