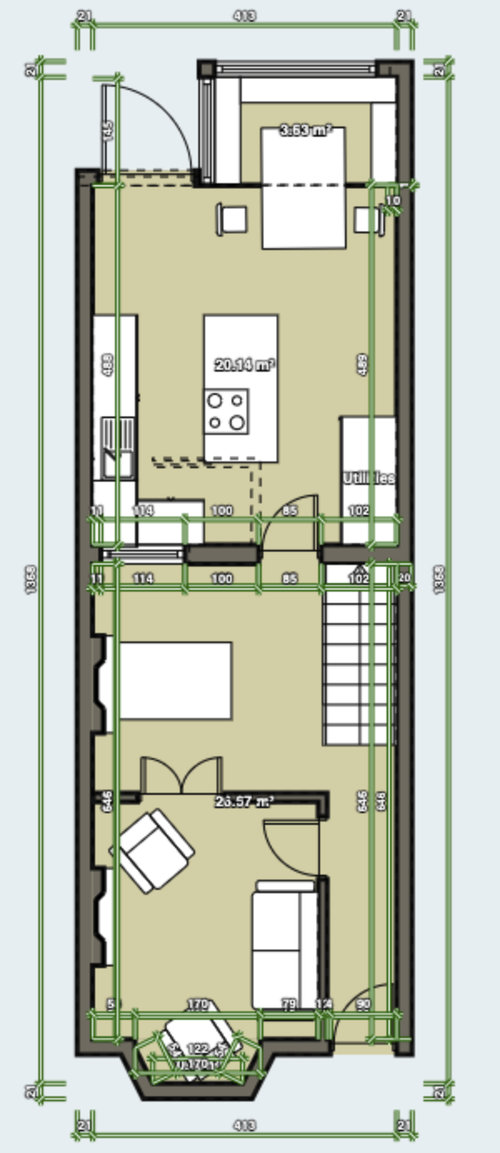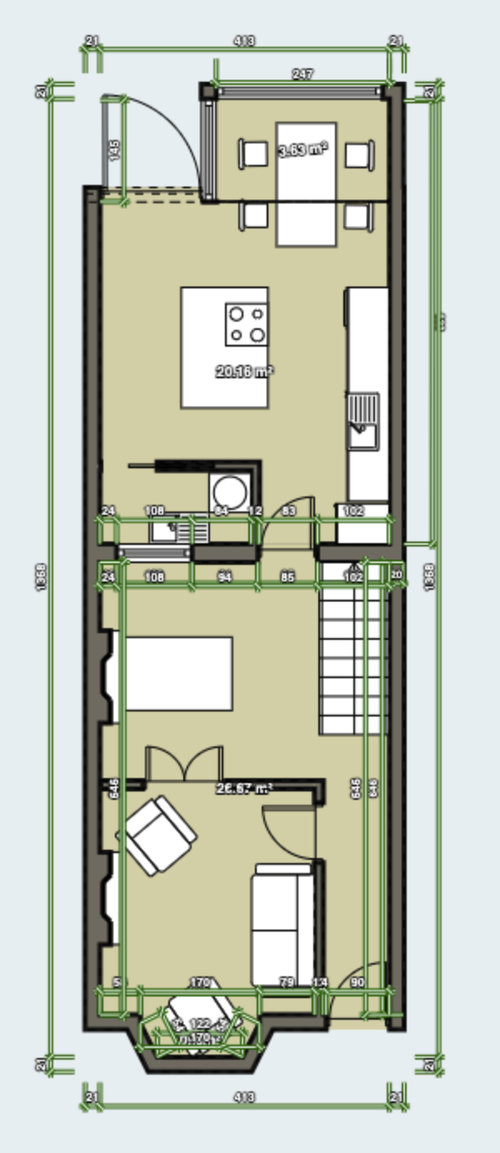Victorian terrace - kitchen layout ideas
Keith Freeman
2 years ago
I'd appreciate ideas on the kitchen layout. It's the last area of the house that I've yet to clarify and from reading a few posts it's a bit of a minefield.
A few considerations/preferences:
- Typical victorian terrace
- The left side of the kitchen will be a glass roof side return.
- The small rear extension will have large glass windows. This could be a dining table alcove or general seating area to overlook the garden. I didn't want bifold/sliding doors, just a large door on the left.
- I'd prefer not to combine or alter the middle room. It gets lots of light from some french doors in the the living room and I like the idea of it as a sort of hobby/music room. I know it's common to have a utility area/toilet in the middle area due to less light.
- There is a small closet toilet under the stairs
- Dimensions of kitchen
* Length: 6.33m in to the rear extension (4.9m main area)
* Width: 4.12m (2.47m rear extension width)
A - Dining table alcove

B - Utility room / Dining table under glass side return / Reading chairs in rear extension?

C - Mix of A and B

Houzz uses cookies and similar technologies to personalise my experience, serve me relevant content, and improve Houzz products and services. By clicking ‘Accept’ I agree to this, as further described in the Houzz Cookie Policy. I can reject non-essential cookies by clicking ‘Manage Preferences’.






kazzh
Jonathan
Related Discussions
Best Galley Kitchen Layout? Victorian Terrace w/o Side Return
Q
Victorian terrace living area layout help
Q
Victorian Terrace - Ground Floor Layout - Creative ideas
Q
Victorian terrace new kitchen extension layout
Q
User
Wumi