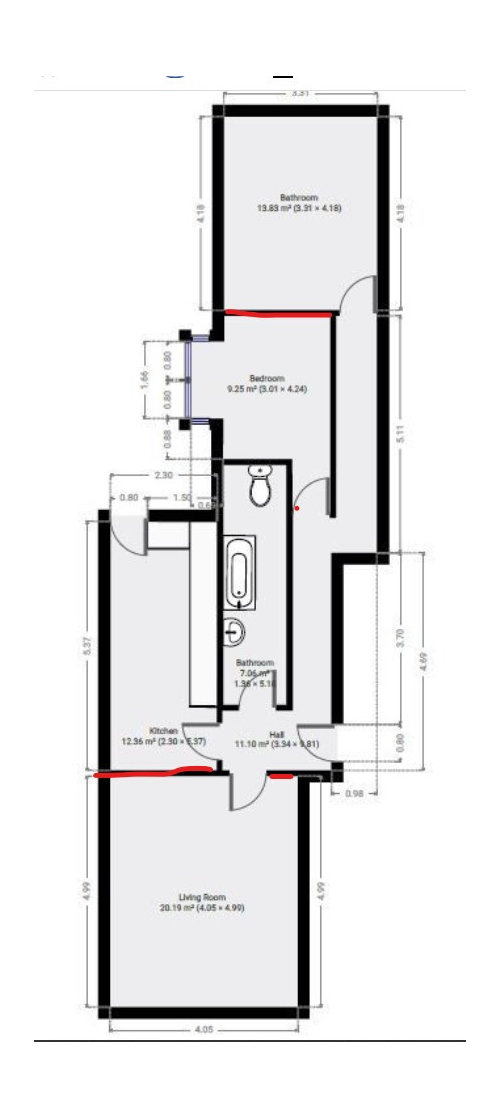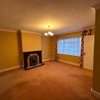Flat layout help
Liam Farquharson
2 years ago
Hi, I am buying a flat for use as a holiday home and short term holiday let when we aren't using it so adding an extra bedroom and combining an area into a kitchen / diner / living room is something we are considering. The floor plan is a mess and we want to redesign it to potentially add another bedroom or open it up. All the internal walls are stud walls so not structural, other than the wall between the living room and hall/kitchen and the wall between the end bedroom and middle bedroom as the end bedroom was an extension.
We were thinking of possibly taking out the corridor wall and turning the middle bedroom into a kitchen / diner / living room area, then turning the living room into a large bedroom. We would put french doors where the windows are to take us into the back garden.
Alternatively turning the living room into an open plan kitchen / diner / living room and then rearranging the walls for the bathroom and kitchen to create a bedroom. The only downside to this is no access to the back garden unless through a bedroom.
Another option is to turn the end bedroom into a kitchen / diner / living room, building an extension on the back of the house to use as a bathroom, there is already an old toilet outbuilding there so enough space to create a good sized bathroom. We would put french doors on out into the garden from the window.
Any ideas would be really helpful.

Houzz uses cookies and similar technologies to personalise my experience, serve me relevant content, and improve Houzz products and services. By clicking ‘Accept’ I agree to this, as further described in the Houzz Cookie Policy. I can reject non-essential cookies by clicking ‘Manage Preferences’.





Liam FarquharsonOriginal Author
tab darcy
Related Discussions
Need help with flat layout/kitchen area
Q
Help needed to change flat layout & create 3rd bedroom
Q
layout help for large badly played out flat!
Q
Help with a better flat layout please!
Q