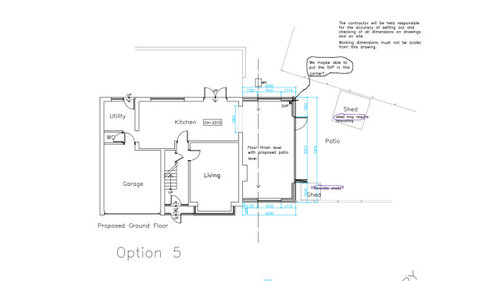Can anyone help improve the layout of our downstairs??
Anna Littlewood
2 years ago
Featured Answer
Sort by:Oldest
Comments (16)
Jonathan
2 years agoAnna Littlewood
2 years agoRelated Discussions
Is anyone able to help with new potential downstairs layout/ extension
Comments (8)Never sure about separate playrooms. If your children are young, you’ll want them in the kitchen/open plan space so you can all be together as a family during the day. If they’re a bit older, they could play (games consoles etc) in the front living room. I think your current design might mean you just have a walk way through to your kitchen with no purpose. How about opening up the whole of the back into one big space with plenty of built-in cupboard storage for toys? Kids are little for such a short time really, it seems a shame to ‘lose’ that space. Also can you have windows on that side of your house? If not, potentially the playroom would be dingy. Just my thoughts! H x...See MoreHelp please with downstairs open plan layout!
Comments (2)Hi Amelia, How exciting, I think you have lots of options. The toilet is very long, but I don't think you'd have the width to put a utility room in the front and still be able to open any cupboards! It would just be a stacked washing machine and Tumble Dryer. What I suggest is stealing around 1m of the sitting room to create a utility and perhaps walk in pantry. I'd also pop in a small door to the toilet from here (put the sink on the sitting room wall) and then use the front of the toilet with existing door as a brilliant coat cupboard or perhaps link into the new utility/pantry for extra space. In the kitchen, I'd then put tall units along this new wall (perhaps with secret Narnia doors into the utility) and get a lovely island and kitchen into the new space. Have a look at this years BBC Your Home Made Perfect, I can't remember which episode the clip comes from, but it's in the intro to the program with a similar space where they pulled the wall forward to create this useful space behind. I'd love to bouce some ideas around with you, feel free to get in touch for a free no obligation chat with a cup of tea and if you need more help, we can draw it all up with photographic style renders so you can really get the feel of the new space before you start the expensive work. You can book a time on my website www.coveykitchens.co.uk Speak soon Kind Regards Emily...See MoreCan anyone please help improve this layout?
Comments (1)Hello Plusmarcus – I have enjoyed having a look at the proposal. There are some good things here. From my experience renovating a property is always a good idea and pays dividends when you come to sell it. The 4th bed in the loft is fine, the lounge has an excellent proportion and the open plan dining/ kitchen works well. May I suggest that you advise your friend to check that the designer really is an archtect ie, Dip Arch RIBA. Some 'draughts people' do use the term architect, a bit loosely, so it might be an idea to check – it might affect the fees they charge! I want to suggest that your friend has a look at the following book: www.KeithJamesClarke.com Why do I make this suggestion. It is written by an architect and full of design ideas and contains Case Studies on a single storey, loft extension and a lot more besides. At the very least your friend could use the book as a check list – and save hard earnt money. All the best and I hope you find my suggestions useful. BBSB_2...See MoreCan anyone help optimise downstairs layout?
Comments (2)If the stairs is the main problem, and you are otherwise happy with entering through a sitting room, then you could pick up the stairs and move it to the other side of the wall (in the garage), coming back through that wall about head height to appear upstairs in the same place. It might mean slight adjustment of the floor above....See Moresiobhanmcgee90
2 years agoAnna Littlewood
2 years agoAnna Littlewood
2 years agoJonathan
2 years agoAnna Littlewood
2 years agoAnna Littlewood
2 years agoJonathan
2 years agoAnna Littlewood
2 years agoAnna Littlewood
2 years agoJonathan
2 years agosiobhanmcgee90
2 years agoAnna Littlewood
2 years ago







Jonathan