Choice of big bathroom, 3 bedrooms or tiny bathroom, 4 bedrooms.
George P
2 years ago
last modified: 2 years ago
Featured Answer
Sort by:Oldest
Comments (13)
Related Discussions
Bigger bathroom v 4th bedroom?
Comments (11)Hi guys, thanks for the comments. We have 2 young children aged 4 and 18 months. We really like the area but it is far from home for my wife and I as we moved down for my work. Whilst we are settled, there is potential that we could move again in the future due to my job which is why resale is in our mind (we only moved here 2 years ago and took a hit on our previous 2 properties which we lived in for 3 yrs and 4yrs respectively). The total build costs will be in the region of £100k. We have spoken to a local agent which is what has caused us to rethink! The current plans would add £80k value to house whereas a 4 bed would take it closer to £100k so if we did move in the next couple of years we should get our money back. We will be also be installing a WC downstairs under the stairs so we would at least have 2 toilets in the house if we don't do en-suite....See MoreBigger bathroom or bigger 3rd bedroom?
Comments (5)Charlotte, from a buyer’s point of view, if the house has 3 bedrooms and a big bathroom, sounds better than a 3 bedroom house with a small bathroom. So we recommend you go for the big bathroom with a separate shower and bath. Bathrooms and kitchens are first thing a buyer notices and are definitely worth the investment. A bedroom is just a bedroom and only the number of them count. Please let us know if you would need help with your house/bathroom renovation. We can provide you with a professional survey, free design and complete renovation/installation....See MoreHow to reconfigure the layout from 3 to 4 bedrooms
Comments (15)Yes the idea is to make better use of the space, even an utility room may work, as I said I find it a waste to have that size of bathroom. One of my concerns is that the wall between the bedroom and bathroom may be a bearing wall, something I need to find out. Here is the plan with the dimensions, sorry handwritten:...See Moreextending 2 bedroom detached chalet bungalow into 4 bedrooms
Comments (6)I also don’t think you can live there while it’s being done. I think you should look into raising the roof then connecting the main house roof to the roof of the kitchen wing. I also don’t think you need to remove what looks like a top end conservatory. But you do need to find a good architect to help discuss what is possible and you need to think about your budget as it’s a big undertaking. For what it’s worth this is what I would do....See MoreGeorge P
2 years agoGeorge P
2 years agoJonathan
2 years agoEarl & Calam Design and Build Ltd
9 months ago

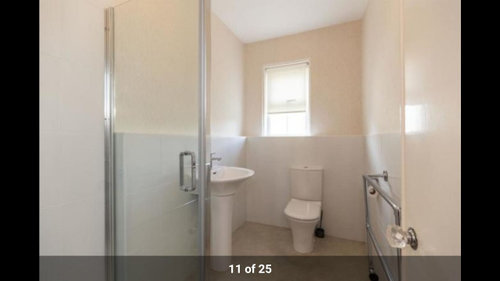

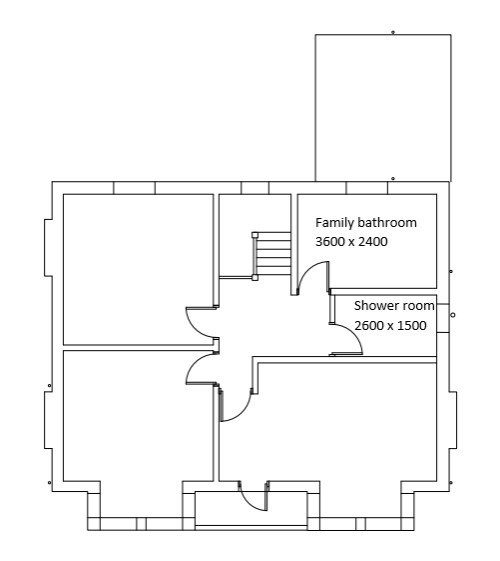
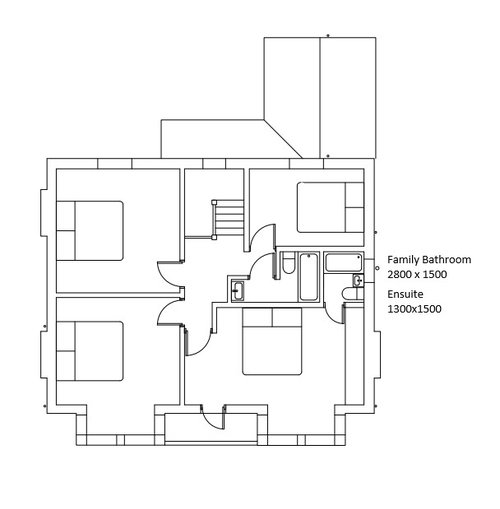



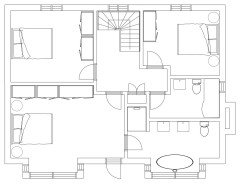





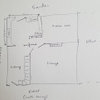
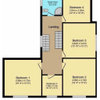
George POriginal Author