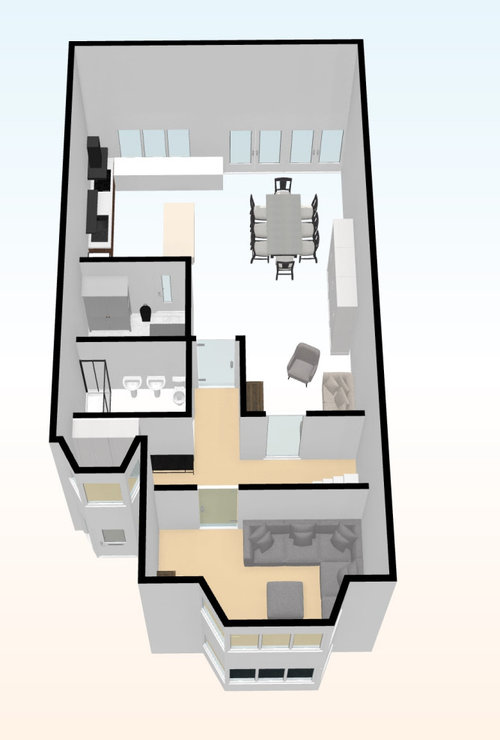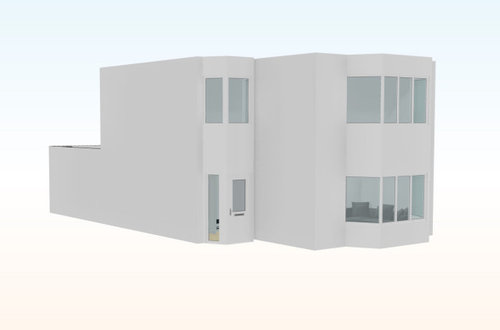How planners judge a double storey side extension
Munim Chowdhury
2 years ago
Dear Community,
I wanted to hear your opinion on whether local planners have a big issue with how a double storey extension looks like on a street where all the semi-detached look the same, hence very people have tried to do what I envisage to build.
I’m in the process of buying the semi-detached property on the left side of the mid-terraced property (although I doubt the property is more like an end terraced property).
Since the side of the property has a 2m width, I feel it will be best utilised by building a double storey extension (2m by 3m), housing the utility and toilet/shower.
On the same street, there is only one other set of houses that have a mid-terrace house as the are pairs of two.
I’ve attached the 3D floor model of the house from the front and side elevation.
The rear side of the property will be a 6m permitted kitchen extension, hence it will join up to the back of the double storey side extension but only on a single storey level.
Look forward to hearing your thoughts




Houzz uses cookies and similar technologies to personalise my experience, serve me relevant content, and improve Houzz products and services. By clicking ‘Accept’ I agree to this, as further described in the Houzz Cookie Policy. I can reject non-essential cookies by clicking ‘Manage Preferences’.






CWD
Munim ChowdhuryOriginal Author
Related Discussions
1930 semi double storey extension - Help!
Q
Advice regarding layout/concept of single storey extension
Q
Two storey double extension ideas for a semi (SE London)
Q
Double story side extension
Q
CWD
Munim ChowdhuryOriginal Author
CWD
Munim ChowdhuryOriginal Author
Munim ChowdhuryOriginal Author