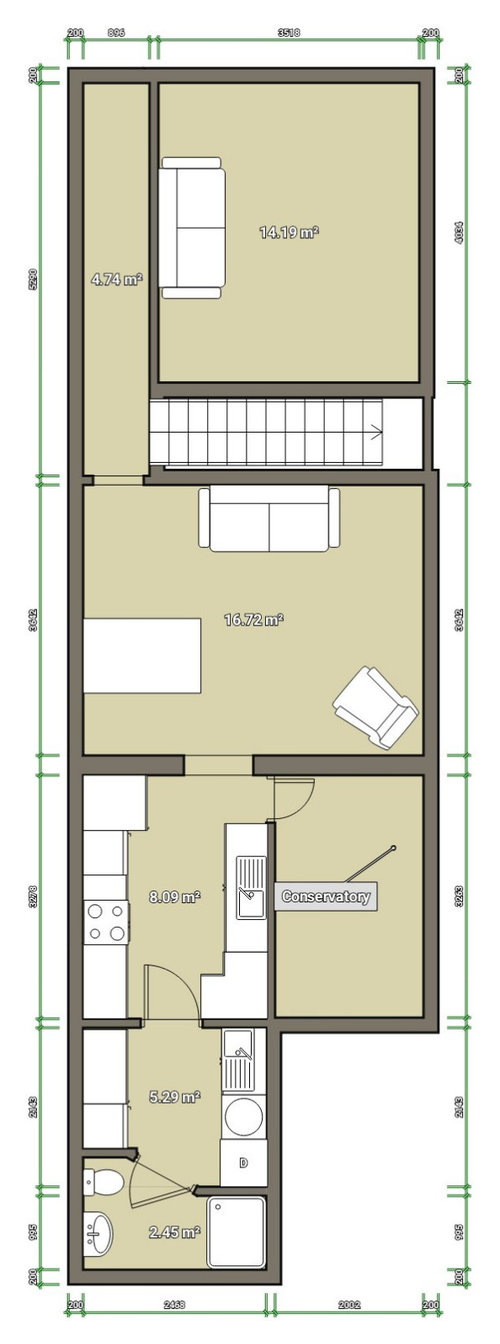Extending loft and kitchen for small Victorian terrace
Lydia Blake
2 years ago
We have a small Victorian terrace in Bristol with stairs up the middle.
We want to do side return extension (currently a lean to) to create an open plan kitchen and dining room.
We also want to extend into the loft.
Current thought is to turn stairs around and take a slice off the dining room to give fire protected corridor while enabling open plan to kitchen.
Any thoughts on this would be welcome as I haven't seen anyone else doing the same!
Would also welcome thoughts on how to introduce daylight to the new corridor.
I am currently thinking open staircase to loft with skylight above, and maybe fire glazed transom or internal glazing?
We are hoping we can make plumbing work to fit loft ensuite at the front to keep views to rear.
Floor plans are quick sketches but would be interested to hear opinions





Houzz uses cookies and similar technologies to personalise my experience, serve me relevant content, and improve Houzz products and services. By clicking ‘Accept’ I agree to this, as further described in the Houzz Cookie Policy. I can reject non-essential cookies by clicking ‘Manage Preferences’.






pauldrowan
Lydia BlakeOriginal Author
Related Discussions
Ideas for changing layout for a small victorian terrace
Q
Victorian terrace - kitchen layout ideas
Q
Kitchen Victorian terrace - without building into side return
Q
Victorian Terrace Loft (with outrigger) design dilemma
Q
pauldrowan
Bespoke Glazing Design