Walk in shower - what dimensions!!
Lindsey Beasley
2 years ago
Featured Answer
Sort by:Oldest
Comments (8)
Lindsey Beasley
2 years agoRelated Discussions
shower room dimension advice required
Comments (5)I've just got a 760x760 shower and it's fine for us. The room is 327 x97 (they must have lost a fair bit with tiling and plumbing). My previous ensuite was a similar size with the same size shower. We fitted our old ensuite and the priority for me was a really good shower rather than a teaspoon of water over your head! I know you may look a bit mad but you could go to a showroom and try getting in a cubicle! Or see if any friends have the same size as I think you'll need the extra space for getting ready but it does obviously also depend on the height and build of your family...See MoreWalk in shower size
Comments (5)the toilet is on the wall above the bath with the door in the top right corner. We are limited on where we can put the shower due to windows on the wall to the left. Thanks WestWest it is good to here that there is limited splashing with the 30cm folding panel. i thin with adjustment in the main panel the opening into the shower will be 50cm which is tight as you say but is hopefully manageable....See MoreWalk in shower Dilemma advice appreciated
Comments (15)Chris, We have the same shower tray as you (but in the 150cm format) and also exactly the same issue. I think it's a design fault as the tray is too shallow and the ridge round the edge does not contain the water. Our highly untechnical solution has been to buy shower mats which are exactly 80cm wide (from Christy on their website) and then to accept that they will get soaked and to dry them on the heated towel rail. Sorry if this is not the most sophisticated solution but it works for us. Good luck...See Morewalk-in bath and shower wet area - possible with these dimensions?
Comments (6)Thanks active builders, I thought 1.8m depth for the wet area - assuming bath is 80cm wide that leaves 1m depth for the showering area, but then that only leaves 1.2m to fit basin and toilet, which I thought might be a bit tight? We don’t really want a small basin as this is the main bathroom. My other option is to have toilet and washbasin opposite each other in the 1.2m run, but then this leaves a 80cm gap between toilet and washbasin and not sure if this would look a bit cramped?...See More
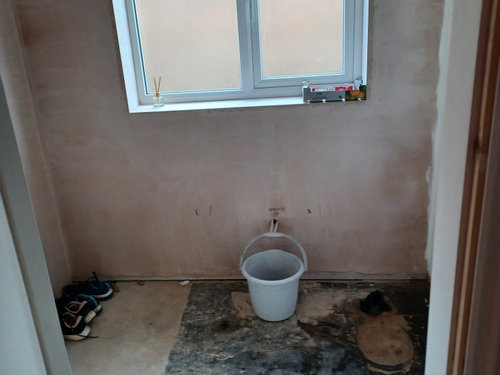
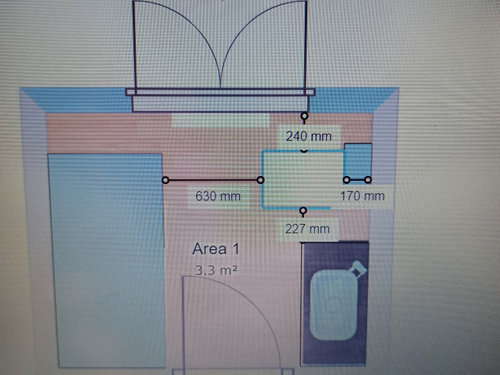

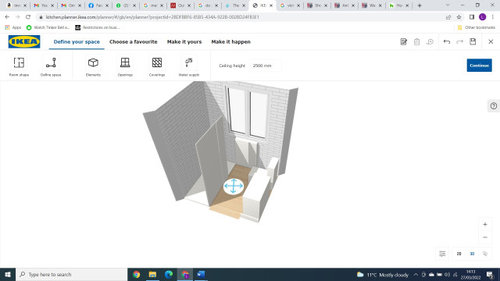
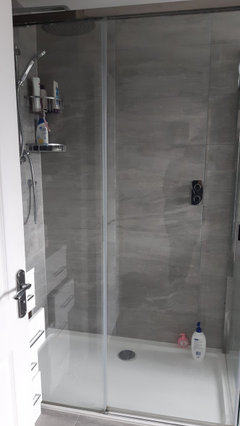
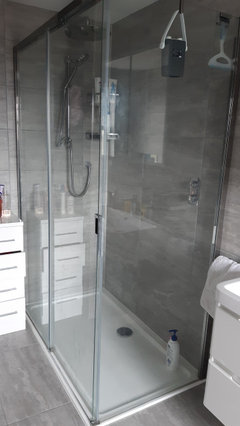





hedgehog99