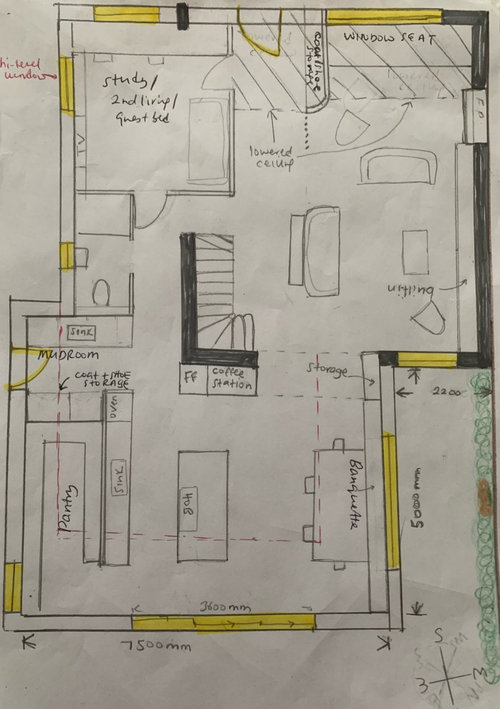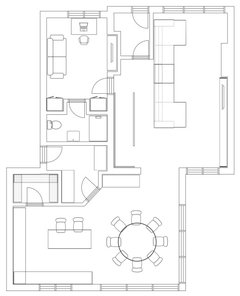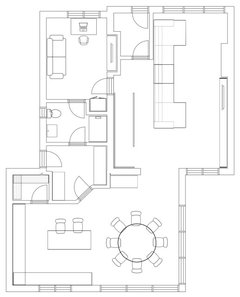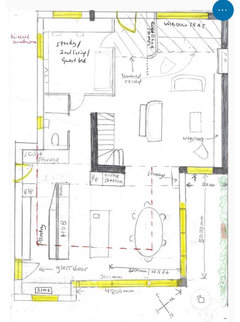House plan advice - last lap hopefully!
KXD
2 years ago
last modified: 2 years ago
Featured Answer
Sort by:Oldest
Comments (11)
Jonathan
2 years agoKXD
2 years agoRelated Discussions
Advice re: blind design for open plan kitchen/diner
Comments (73)I've had a look at activewindowfilms.co.uk sounds like there may be a small amount of light reduction, at the price it's worth a trial though. Yes, people stare straight in here! It's a bit uncomfortable when you feel like you have eye contact with a stranger when you're eating your dinner! :-) I guess it's human nature though... I'm not sure I can handle bolder with the splashback, mostly because I'm keen to keep it as neutral as possible, so that other items can be changed as fashion changes or if I sell up at some point. I had considered a mirror splash back.. I wasn't going to tile, just glass upstands below the sockets. 14:27 For privacy I think the first option would work if it really is invisible as it appears. The watery colour of the splashback works with the blinds and art. I wonder whether to go a bit bolder though? Are you tiling at all? Where did you get find the invisble film? I may try that as a temporary solution until we can afford shutters or curtains. People literally stop and gawp at our dining room!...See MoreFirst house ideas and advice
Comments (35)Hi everyone. We are now progressing with the house bur need some help / advice. We have decided to take down most of the wall between the dining room and kitchen & build an island that will sit half in the kitchen and the other half in the dining room. (See plan). In the dining room we decided, instead of a formal dining table, we would place a log /bench type table (the kind you get in a pub outside or in a canteen) - right in the corner where by the wall between the lounge & dining room (where they meet the corner or bedroom 4 as in the plan). The table could be a great idea for a more formal meal as it would be for to sit more socially. But we want to use a storage bench / box (maybe an Ottoman style) along the walls with plenty of cushions to sit on / against the wall. This type of seating would continue across both walls in the corner, skip past the opening (leading to the shower / bedroom 4) and continue on into the corner where the dining room & kitchen meet (in front of the shower room). So it looks sort of like this (more like the second picture with the brown table) So it looks sort of like this (more like the second picture with the brown table). We love the type of seating / cushions in the first picture (white & blue). Since we do not know where we can buy such tyoe of seating. We thought we could, perhaps, recreate it by buying some wooden storage benches / boxes and add plenty of cushions on them to make them more comfortable to sit / lounge on. Not sure if our ideas are cominf across in my posts but in case you do understand. Does anyone have any suggestions / ideas?...See MoreHelp! need advice on interior design for open plan living space!
Comments (4)Hi Sofaiza, It sounds like you have done great so far and have a great space. Well done. I have just completed a kitchen design with what sounds like exactly the same kitchen units. We went for a speckled white worktop which worked really well. We then chose a light grey with a hint of blue for the walls - this is modern and fresh and works well with the white gloss and with the silvers or whites that may appear elsewhere in the kitchen. What flooring have you gone for? For a contrast Black worktop went well and was considered for the same project I mentioned. For the features walls the tiles sound intriguing but I would need to see them to get a better idea or know if they would work with the design. Sounds good though. I am happy to forward a few images of the project here if you want to get in touch. It will give you an idea of how it will all look. I also have trade accounts with the companies I purchased from last time which maybe of interest to you if you are planning on purchasing yourself (not through a tradesmen or designer). My email address is gina.everett@createperfect.co.uk or feel free to call the office on 0208 133 0702. All the best, Gina...See MoreAdvice for Open Plan Zoning for Living/Kitchen/Dining Area!!
Comments (32)I'm doing all I can to stop it from crashing but no luck yet! I've lengthened the island from 3.2M to 3.6M to increase the storage for the kitchen but agree the island should be moved down slightly. I'd like a really large seating area but will have a play around to see how I can make this area work better as the settee is a little bit close to the island! I've always wanted a formal seating area and will have the space to do this but may be able to get away with 2 settees rather than the 3 I had my heart set on!! I'd put the TV on that wall so I could see it when I was in the kitchen cooking! But it would be better placed on the other wall for people sat at the Island to see. Your points are so helpful! This is the most productive day I've had in a while!! And I've just watched the George Clarke show 'Ugly House to Lovely House' to see the Crittall windows and I love them!...See MoreKXD
2 years agoKXD
2 years agoKXD
2 years agolast modified: 2 years agoKXD
2 years agoKXD
2 years agoKXD
2 years agolast modified: 2 years ago












K OB