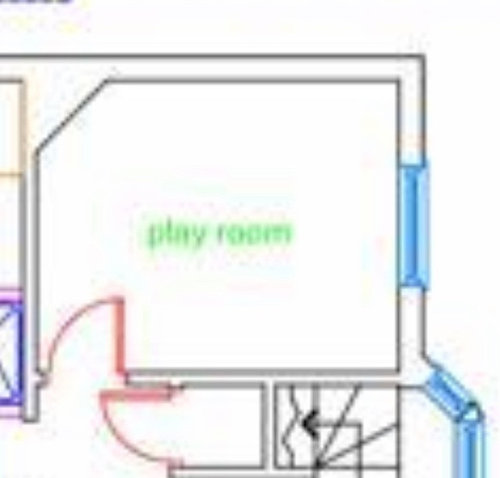Utility room / shower room
Anna B
2 years ago
Does have any ideas on the design lay out for a 3.5m (window side) x 2.8m room (top wall in photo). i would like to walk in and have one cupboard for extra cloak room space which then has room for a washing machine, tumble drier and a sink in that room and also have a door that opens into a shower room. You can see the from the photo one corner is diaganol and there is a window on the right wall. Thank you so much.

Houzz uses cookies and similar technologies to personalise my experience, serve me relevant content, and improve Houzz products and services. By clicking ‘Accept’ I agree to this, as further described in the Houzz Cookie Policy. I can reject non-essential cookies by clicking ‘Manage Preferences’.





The SpaceMaker Interiors
Wumi
Related Discussions
advice on how to best use the existing extension instead of extending
Q
Victorian house renovation - advice for a newbie :)
Q
Victorian Semi Renovation Advice
Q
House Layout Advice
Q
Organise Space