Ideas for kitchen layout
Alex Boudry
last year
Featured Answer
Sort by:Oldest
Comments (7)
Daisy England
last year88wj88
last yearRelated Discussions
Bungalow Renovation Layout Ideas Please
Comments (6)As you don't have a separate lounge / snug, I think I'd have a separate lounge so that you can escape the kitchen sounds and smells when you want to relax. You could have double doors connecting them so that they're not completely cut off from each other. Or you could look into moveable room dividers / panels to give you more options....See MoreKitchen layout
Comments (42)Hello Dean, Yes budget is important and there may be ways you can shave and save... Knowing where to spend and where not.. So it might be an idea to source your products and appliances individually in some respects... Something from here.. something from there.. Part of what I do is offer procurement and so being a fantastic negotiator is part of it.. Also you can pimp a plainer cabinet front for example with a fabulous handle... There are so many that I could go on and on and on.. but here's a few you might find of interest... You might find that getting a design independently or working with what you have, and using a fantastic kitchen fitter to install, your chosen shopping list! You could get something more bespoke and chosen specifically to your tastes.. rather than buy from a range chosen by any one kitchen company.. Mine I designed was 5k without discounts.. It won't possibly be to your liking but I mention it as it shows what can be done on a really small budget.. Also it's 5 years old and I have changed its appearance 3 times... This is the current look which was for publication... So it's dark but not boring.. : )) Worktop Handles Appliances This is how it started out 5 years ago (below) It's magnolia to say the least translation boring- and it was a bit of a messy day!... It though was right for the (then look) I get bored and my ideas evolve and so I change things, small things sometimes. So you can create very different looks with small changes in colour for example! I think the wickes is preferable but my suggestion is to perhaps use the design and then consider what else you can do! :))...See MoreExtension ideas and kitchen layout: feedback welcome!
Comments (11)Office/Guestroom: Shame about the two doors in the study/guest. If you got rid of the vestibule and made into a pantry for the kitchen and then made a pocket door from the guestroom to an expanded WC/shower-room, could you have the door to the hallway? A pocket door would mean you don't need to account for the door swinging into the room and as it's in the extension there should be a cavity for it to slide into. Would that make space enough to have the double bed and a desk? Then put the desk in the corner under the window and the bed on the wall that meets the hallway? Would the pullout daybed not work - when needed it becomes a double, but when not it's just a single? You could also look at a trestle desk that can be stored away when you've got guests and a wallbed for when it's an office. I seem very determined for you to have a door from the hall to the study :) Kitchen:- Do you need the table in the kitchen? Could you not have a peninsula with cupboards underneath and seating around, kind of like a breakfast bar? That might kill two birds with one stone - increase the worktop space and provide an in-kitchen dining area. Using the vestibule as a pantry would increase the storage space - it could be for food or for equipment you don't use often. Downstairs WC:- Is there scope to having the WC under the stairs? Would that help with more space for the guest room and kitchen? You might end up with more wall space in the kitchen to have units, and countertop, against. Anything in the understairs could find a home in broom units in the kitchen....See MoreAdvice re kitchen diner extension plans
Comments (30)We currently have folding doors between the living and dining room but I find them very awkward. My plan (when we can afford it) is to put pocket doors there so we can easily close off the living room or have open as desired. So you think it's okay for the only access to the kitchen to be through the middle room? I wondered if it would end up feeling like a corridor, rather than a room! I don't know that we have the space for that much storage but it does look great. Having a couple of chairs at the end of an island or peninsula is a good idea, if there's not room on the side. Any thoughts on the kitchen layout? I've drawn so many floor plans and end up using a different one each time. I may have to figure it out with a kitchen designer once we have booked a builder. I know the builders we are considering are booked in advance for some time, so we should have some time to decide on the kitchen specifics! Thanks again for the input. I really appreciate it!...See Morethistlejak
last yearJonathan
last yearkazzh
last yearLittle Jem
last year
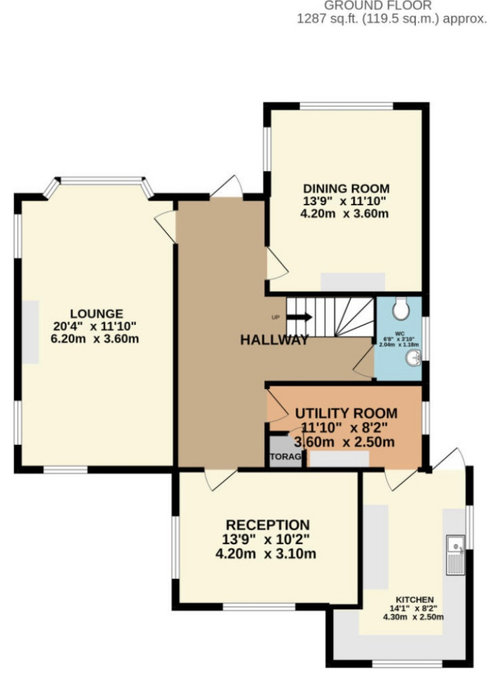
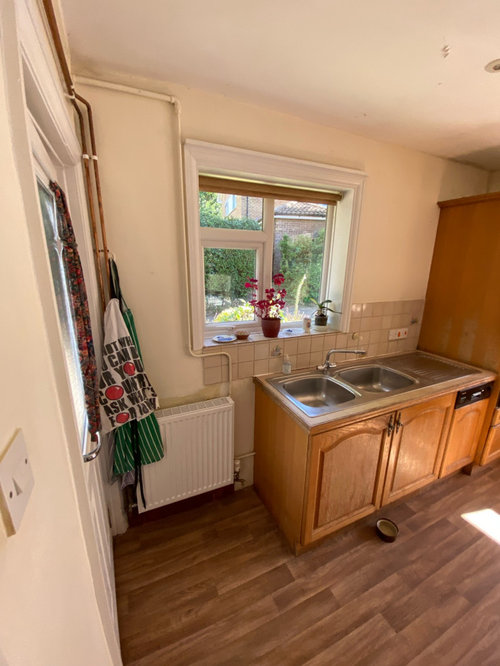
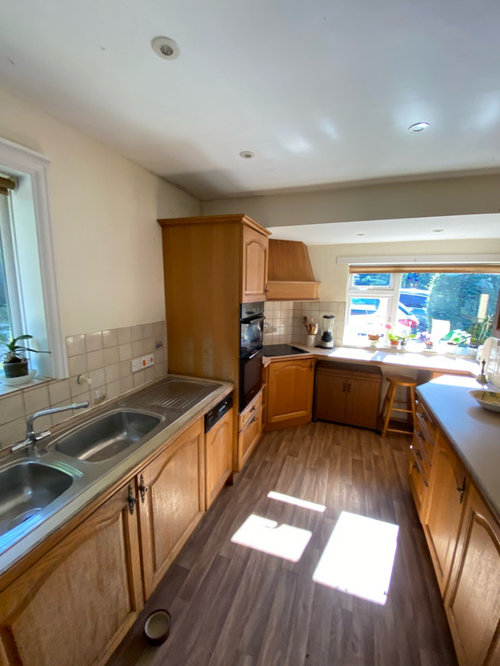
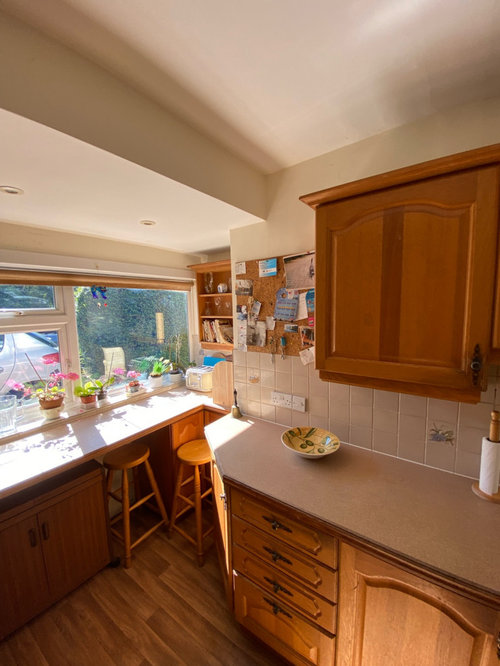
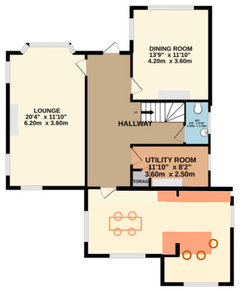






katlucy