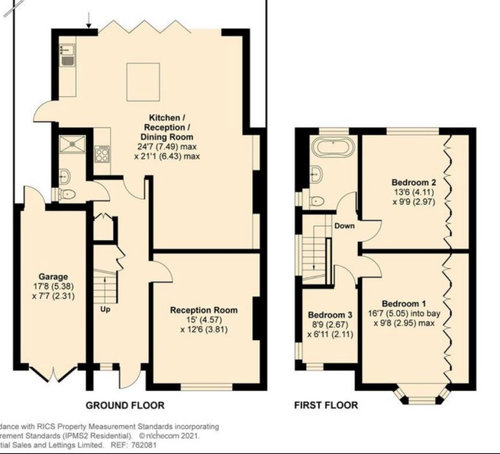over garage extension & garage conversion
nij1983
last year
Hi all,
We live in a 1930s 3-bed semi with garage to the side. We’re looking to do a loft conversion, garage conversation into a study and utility + toilet, and then also extend over the garage to make bedroom 3 larger & possibly add another bathroom.
Plus also reconfigure downstairs - remove the shower room and figure out how to create a nice flow for access to utility.
A few questions…
Are there many restrictions on over garage conversions? Our neighbour has a chalet style house with front door to the side, so it looks out onto our garage wall. Would planning get rejected for extending over the garage as I expect we’ll block some light of the neighbour.
Any thoughts on the downstairs reconfiguration? Utility needs to be about half the size of the garage as we have cats so need their food in there.
How does the floor level above the garage work, give the stairs curve right and then 2 more steps before the current landing. Would the above garage room be at a lower height?
Thanks in advance

Houzz uses cookies and similar technologies to personalise my experience, serve me relevant content, and improve Houzz products and services. By clicking ‘Accept’ I agree to this, as further described in the Houzz Cookie Policy. I can reject non-essential cookies by clicking ‘Manage Preferences’.





Phillip Brewer Architecture Ltd
Catherine
Related Discussions
garage conversion and house extension
Q
Over garage extension not possible - back to the drawing board.
Q
advice needed on end of terrace extension and garage conversion
Q
Advice - Integrated Garage Conversion, Rear Extension Fire Safety
Q