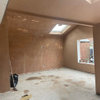Floor plan design
S Bird
last year
Hello
We would like some thoughts on the best way to design the floor plan layout of the downstairs.
The obvious suggestion is knocking down the long wall dividing the kitchen and dining areas towards the rear of the house.
However by doing this risks literally walking into a kitchen or creating a room which is also a corridor, we need to avoid this.
Suggestions welcome!
Many thanks

Houzz uses cookies and similar technologies to personalise my experience, serve me relevant content, and improve Houzz products and services. By clicking ‘Accept’ I agree to this, as further described in the Houzz Cookie Policy. I can reject non-essential cookies by clicking ‘Manage Preferences’.






J
siobhanmcgee90
Related Discussions
Designing floor plans
Q
Floorplan design help/advice please
Q
London 1st floor flat - large(r) kitchen - floor plan/ design advise
Q
floor plan design
Q
Davey Stone Associates
Phillip Brewer Architecture Ltd