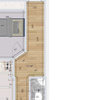Rear glazing dilemma
bazzason
last year
Hi,
Advice wanted!
We are having a dilemma regarding the glazing for our planned renovations. We have had plans drawn up (below) where we would have doors off the dining area, an opening door on the side return and doors off the living room. At this stage we are thinking sliding doors for both dining area (three doors to achieve 2/3 opening) and living area (two doors to maximise view, as these would be opened less frequently).
Dilemma 1: If we wanted to have an open corner/ moving corner design (ie. remove the 'yellow' column), can this be achieved with sliding doors? It seems that you have to match the track on both sides of the corner (ie. a two-track meeting a two-track) and having such a short side means something like 2 x 800mm doors - not ideal. It also means we would have to have two doors to the rear, only 50% opening. Are there any elegant solutions to this problem? We don't really want to go any further into the garden.
Dilemma 2: Obvious solution is to have bifold doors, but would having a combination of bifold doors (dining area) and sliding doors (living room) look weird? We would have 2 wide sliding doors and a minimum of 4 bifold doors, possibly 5, so in my mind this could look mismatched. Has anyone taken this approach? My hesitation to bifold doors is the sheer number of doors means lots more aluminium to look at, and you have to accommodate them in the garden space when they are open.
Any input would be gratefully received!
Thanks.

Houzz uses cookies and similar technologies to personalise my experience, serve me relevant content, and improve Houzz products and services. By clicking ‘Accept’ I agree to this, as further described in the Houzz Cookie Policy. I can reject non-essential cookies by clicking ‘Manage Preferences’.






Related Discussions
Rear Facade - Overgrown walled cottage garden - now luxury garden room
Q
Ground Floor Kitchen and Rear Extension Layout Dilemma
Q
Advice and costing for small rear extension
Q
Rear garden dilemma - help!
Q