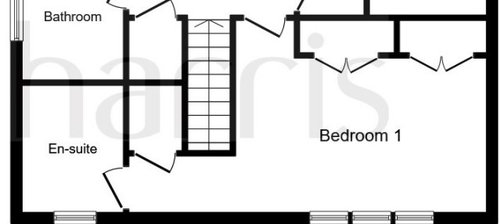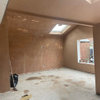Help with design of awkward space in bedroom
Stephen Jannetts
last year
Our master bedroom has an awkward area above the stairs. It is very narrow here and there is a small cupboard with a shelf before you enter the ensuite.
There is already built in wardrobes so we don't need extra wardrobe space.
We are looking to decorate our bedroom but are really stuck for ideas for what to do with this space. I don't imagine the awkward shelf can be removed as I presume it is empty space for the slope up the stairs.
I wondered about making the whole area more of a 'walk in wardrobe'/dressing room area, but not sure how to achieve this.
Any ideas welcome.



Houzz uses cookies and similar technologies to personalise my experience, serve me relevant content, and improve Houzz products and services. By clicking ‘Accept’ I agree to this, as further described in the Houzz Cookie Policy. I can reject non-essential cookies by clicking ‘Manage Preferences’.




Daisy England
Caldicot Kitchen & Bathroom Centre
Related Discussions
Please Help awkward bedroom!!
Q
Coordinating shades of white in awkward bedroom - help!
Q
awkward bedroom windows
Q
Need help with bedroom design pls
Q
minnie101