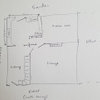Victorian terrace layout dilemma
A90
10 months ago
Featured Answer
Sort by:Oldest
Comments (9)
Dee
10 months agoRelated Discussions
Victorian Terrace Side Return Extension/bathroom location dilemma!
Comments (2)A bathroom at the front may not be completely out of the question. We have previously installed a bathroom and en-suite back-to-back with the latter to the front of a Victorian mid-terrace. The soil pipe ran horizontally down in the middle of the house (where wears added a downstairs WC beneath the stairs), and ran beneath the suspended timber floor (with the correct fall) on the ground floor to the drains at the rear of the property. Without knowing more details it is difficult to say for certain whether it would work, but it is possibly worth exploring....See MoreVictorian Terrace - Ground Floor Layout - Creative ideas
Comments (11)I don’t have much to add apart from be honest with yourselves about how you live and what you need - will you really use a cinema room? We had a similar extension and left a small courtyard area as 123 suggested - this was mainly because we also left a side path to get into the back garden. If I’m honest with myself, my own middle room is wasted - our front room and middle rooms had been knocked through years before we bought the house. The door into the front room was blocked up and we only have the door into the middle room. It means the room is pretty much a thoroughfare but with a couple of pieces of nice furniture. We simply don’t really use that half of the room. It looks nice, and it makes the room feel spacious though... we have a gorgeous desk in their that we inherited and we have tried to make it a study space, but in reality we don’t use it for that. If I was to start again, I’ve seen a few examples on here where the middle room has been turned into a lively big utility and also a pantry space for the kitchen. I actually think for a family, that’s far more useful!...See MoreVictorian terrace new kitchen extension layout
Comments (4)Embrace the courtyard! Seriously though I love the idea of an inner courtyard. It could be a private retreat, a Japanese garden perhaps. I would be inclined to keep just one door opening into the lounge and have a window in the kitchen wall. Your utility does seem to be a more practical size for a shower room but my first thoughts are what do you need more of on the ground floor, a shower room or a utility room? Could you settle for a cloakroom in the existing shower room? Or do you need both which leads me to a second consideration. I am puzzled by the layout of the kitchen. It seems to be very small for the available space and tucked away in the corner. Such a shame to have the table and indeed the breakfast bar both up against the walls. Is there room to turn the sitting area 90 degrees and push it up against the wall (top of the plan) leaving room for the dining table to be sited in front of the glazed doors (bottom of plan). This setup would allow views of the garden from sitting and dining. This would then allow you more space to accommodate a kitchen island and breakfast bar sited in the middle of the room where you have written ‘open space’ on the plan. If you want to go with your idea of having a shower room in the utility room then the above rejig would allow you to build a utility room where the breakfast bar is currently. You would have the shower room and utility side by side with the doors opening onto the hall. This would mean all the plumbing would be together with a convenient manhole nearby in the courtyard. This would involve building a wall and squaring off the kitchen thereby opening up the opportunity for more kitchen units on the other side of this wall. Perhaps site the sink under the window overlooking the courtyard. Again your plumbing would be located together. Cupboards could go along the wall where the dining table is now. The kitchen island would need to be aligned to allow free flow from the hall to the garden doors between these cupboards and island. I hope this proposal makes sense....See MoreHelp with ground floor layout of victorian terrace semi!
Comments (4)Hi, It's not easy with a staircase like this, but as an option you could have a new fire wall in dining (full glass or at least partially, althought in any case expensive) and open up the dining to the kicthen. With a drop of creative design this can look quite cool. See sketch below. Feel free to get in touch if you need further help with design, drawings, planning etc. Andre...See MoreIvana Ćurčić
10 months agochloeloves
10 months agoA90
10 months agoi-architect
10 months agochloeloves
10 months agoenembee
6 months agoA90
6 months ago








Jonathan