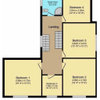Am I expecting too much from my architect at this stage?
HU-670263253
8 months ago
Hello, we paid an architect to carry out a measured survey, produce existing floor plan and two design options for an internal remodel. We then refined this into a final design. A large scale drawing with measurements was also included, but I noted that some measurements of walls and doorways was incorrect. We were told it didn't matter at this stage, it was just indicative, and the next stage would be more detailed. But I expressed concerns that we couldn't be sure of the feasibility if the correct measurements weren't used. I'm also somewhat confused why a drawing with labelled measurements was produced if the values used for existing structures are just made up values. Am I unreasonable to expect these to be correct at this stage?
Houzz uses cookies and similar technologies to personalise my experience, serve me relevant content, and improve Houzz products and services. By clicking ‘Accept’ I agree to this, as further described in the Houzz Cookie Policy. I can reject non-essential cookies by clicking ‘Manage Preferences’.





User
HU-670263253Original Author
Related Discussions
Will this wallpaper be too much?
Q
Design idea & Would involving architect be too costly?
Q
Could I ask a reputable Architect to work with a modest budget
Q
Kitchen splash back, am i being too fussy?
Q
User
HU-670263253Original Author
User
HU-670263253Original Author
User