Urgent Help Needed with Internal Layout of Extension
11 months ago
Featured Answer
Sort by:Oldest
Comments (12)
Related Discussions
Extension and new layout - Help needed
Comments (15)Where is your plumbing/drains going to be? I at the back or on the right side where the old wc was? I was going to suggest using the 3m side next to the lounge for your wc & utility but if the plumbing is on the other side then it’s best kept there If that’s the case then few things to consider... Are you having doors across the back? Is your preference to have the dining area looking out into the garden OR the living/tv area? I presumed the tv room would be the old living area and the new lounge in the open plan would be more of a social/casual tv area. Are you wanting a kitchen island? Would be helpful to have some ideas of your ideal space to work out the logistics...See MoreHaving an extension and need help with internal reconfiguration!
Comments (10)I'm blown away by the response on here an first would like to give my sincere thanks for all the advice. I wanted to add some more details and thoughts to everyones comments. In roughly the same order (i.e. Tamp75, Riches Interiors, keiblem, Ellie). The way we see the "study" is effectively an extension of the living room. It used to be the dining room and we were toying with the idea of incorporating it with the kitchen diner. However i felt that it would be very long and relatively narrow. The study is actually closed from the kitchen diner but we thought the flow and access from the conservatory would make the journey very long. So we asked if we could have a door there. The architect then put 2 double glass doors which we actually kind of like as it lets light through and let's us keep in line but allows cooking smells to be kept in the kitchen if required. Bu of course we lose more space in that area having to open the doors. Here is a 3d model the architect did. The utility room (in purple) would have the internal door into the kitchen, just not 100% sure where. I absolutely agree, we do not want to trek outside to get to the laundry. We have the dryer in the garage now, and it's very offputting and easy to forget to leave it in! None of the furniture or cabinets are set. They were placeholders from our architect to give an illustration. This includes the island which is a placeholder and we may not go with one depending... Also basically none of the internal walls are set, we can still change it. This, i suppose is the big thing, as if there is a better way to use the space, we're open to it! For the conservatory it's pretty much as you say RIch and keiblem. We do love it, when it's right, but can't use it half the year as it's too cold or too hot. So the current plan is to add a roof to it and any required brick work to support the roof. Hopefully this will give us a quiet space to read or do some exercise all year round. Here is the 3d plan from the architect. The "dead" zone on the right in between where the dining table is, the rear external doors, the double internal doors and the hallway door is one of our biggest current concerns. And can we fit the dining table in this area with people sat down and there is still enough space for someone get by to access the kitchen. And yes, Ellie, that is pretty much the problem in a nutshell. We have deciced on the footprint, but are very indecisive on internal walls and general layout. If we have the utility room there, there is a kind of corner that is made in the kitchen. Would it be or look weird if I put the stove and or sink in that area with it maybe looking sort of recessed? I wanted to match the wall to match the central line by the stairs to make the room see more unified and square. Example below I don't want to add anymore, as it's a super long thread again. But again i'm blown away by everyone on here so many many thanks....See MoreHelp... I need some help with the layouts for an open plan extension
Comments (11)Its hard to give a full breakdown of options without studying the full plans, your requirements and budgets. This is something you need to do with your chosen Architect. However, there are many options for adding windows and ways of making light bounce around the house, but if your architect has said you can't add more glazing you should ask why. I would suggest it is because it will start to impact the thermal efficiency of your house. North facing windows get no solar gain so by adding too much you could end up with a house that is difficult to keep warm especially if your house is older. You could upgarde to super energy effiecient glazing but of course that will come at a cost. Having looked at your existing plans it looks like your house has already had extensive work done. Unfortunately it doesn't appear like an architect was involved. A lot of the cost of your renovation will be in correcting previous mistakes and even then you will end up with columns in ever room unless you are willing to pay to have that corrected too. The cost could make the option of moving more viable? Did the previous owners also extend upstairs?...See MoreNeed help with layout of our proposed extension
Comments (4)Hi Suchi, Can't see all the info on the upload so difficult to make final recommendation, but it does look as though a compact utility is doable and probably desirable. We can certainly provide full 3-D designs & plans down to detailed concepts for kitchens, bathrooms, utilities etc, though this is a chargeable service. Please message if you wish an idea of costs. We may also be able to provide kitchen & bathroom units etc "supply only", even remotely - the Falkland Islands is the furthest we've had anything delivered! Below are a couple of images showing the power of our 3-D CAD systems rendering. Feel free to get in touch if we can assist. Caldicot Kitchens...See More- 11 months ago
- 11 months ago
- 11 months ago
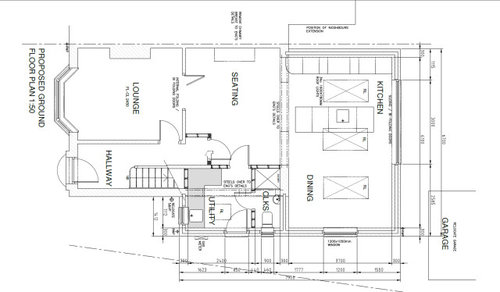
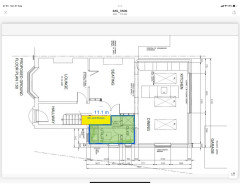
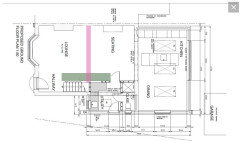

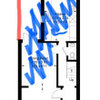
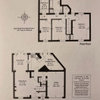
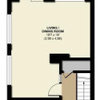

pauldrowan