Seeking feedback on architect work
8 months ago
Featured Answer
Sort by:Oldest
Comments (18)
- 8 months ago
- 8 months ago
Related Discussions
Design idea & Would involving architect be too costly?
Comments (6)Hi there. If you wanted to look at not to go with an architect or wanted to limit the costings here - it's always best to get your ideas sorted before you enlist their help. You can do this yourself setting up Houzz idea books, putting some plans on Houzz to get advice (after listing your desires and layout possibilities) or you can call in a concept planner or interior designer to help you look at this stage. From here, they would (at a fraction of the cost of an architect) look at how to best utilise the space to suit your personal needs and requirements, they can then advise what need to happen next in regards to architects, structural engineers etc. Hopefully only needing one main set of plans (and planning permission) sorted by an architect. If your looking for styling too then as an interior designer I take all that on board from the start of the project and it's thought about as a whole to ensure we have a clear goal in mind before anything is started - meaning you know where you stand and what you're heading for all the way through your project ...ending with not only a functional but also beautiful home!...See MoreRelationship with Architect
Comments (7)Thank you all for taking the time to provide the comments. I wanted to take the time to read and consider before responding further. And all very valid points. 1. When we met with our now architects and others we considered, our brief strongly emphasised the need to meet the budget and solutions/plans/layout to meet our current lifestyle as a family. 2. Interior design was a bonus as the now architects differentiated themselves as a firm that offered both services and the fee/package reflected and included for both. 3. In terms of 3D rendering, it is indeed our lack of experience resulting us believing all firms provide the same output -ie drawings, models etc etc etc, which we now understand is not the case, but OK. 4. Taking matters in our own hands - there were many attempts at stage 1 and 2 when we flagged to them about the costs/budget not being met from what has been proposed. We were told, wait for the cost analysis. We did. The cost analysis came back at double the budget. We were told, wait, they would strip out the furnishes from the cost analysis and a separate FFE schedule would show the breakdown between the build and the fixtures and furnishings. We did. The FFE schedule came back even higher after the architects provided the details of the furnishes they proposed. Again, we flagged not just from a cost perspective but also the colour palette/scheme was not to the initial mood imagery they had provided and the materials were not practical for us as a family. Another example - we went to the supplier for the carpet they had proposed to have a look in person. The supplier said to us straight away he would not have recommended that carpet to anyone who has a pet and/or kids. And immediately said the product is popular from an aesthetic point but for us, it would not be practical at all and we would regret it. We have also flagged this to the architects, ie the proposed items require some level of functionality and practicality to suit this particular client ie us, a young family. 5. Changing the kitchen layout - we did everything we could to avoid changing the layout therefore we spoke to the gas engineers at the recommendation of the architects. In fact we feel that now having changed the layout, we ourselves have compromised on what we really wanted ie the first design we had selected. We were effectively told by the gas engineers that the layout was never going to work unless we did not have a boiler in the kitchen OR we end up with a floor boiler, which was pointless, as it was more expensive and wouldn't give us a better flow rate as it was the mains rather than the boiler that would affect in our case. And people who go the floor boiler mainly do us to achieve better flow rate or capacity. Whereas if we ended up with a floor boiler, it would purely be to force the layout to achieve. Plus, it defeats us moving the washing machine out of the kitchen to another room in the first place if we end up with a floor boiler. And finally, not only ending up with a floor boiler in order to make the original layout work, we would also have ended up with a stove at the kitchen island (initial design was a sink), which was also all along we told the architects, not something we would at all consider due to a young child. So therefore, the proposed solutions in order to keep to the original layout would not suit us. 6. Maybe we are asking for too much but we gave an itemised brief to the now and all the architects we initially met with as to what we wanted to cover for each and every part of the space. We have constantly referred back to the brief to ask what about this? has this been factored in? what about that? 7. In all our correspondences, we have taken care to explain where we are coming from and use a collaborative tone. The only one time when we really pushed back was on the kitchen layout and expressing our disappointment that we had to end up changing the kitchen layout because the boiler placement was not given due consideration prior to coming up with the layout. 8. Finally, of course we have lost some faith in the architects but we are all about moving forward and wanting to maintain their engagement and commitment to the project to the end which we are finding tricky. For instance, the hard part in getting them to see that us proposing alternatives or not wanting to go with the proposed furnishes for e.g. is not dissing their taste but is us thinking the big picture of getting the project done aligned to the budget and scope (again, suitable for a family). In ANY type of project management, budgeting is an integral aspect we would have thought? We were told "we don't project manage" by the architects which is also why we are now spending our time to do this ourselves and having paid for services which we feel have not been met (like selling meat to a vegan)....See Morekitchen design ideas feedback
Comments (28)Hey Lisa How about something like this? * Sofa in original spot with cupboards and dressers etc to left of it for work space, with the range and fridge to far left? Turning the Island to make home to the Sink and Dishwasher which can be fitted below (I did this in my Ramsey project if you want to have a little look, attached the image below.) Leaving room to sit for breakfast on the other side and views out of your bi-folds when at the sink! :) Of course with a a Oval table for a welcoming family dining space. (Excuse the rough drawing... i'm on the train! ) I hope this helps, if you need any advice or a nudge in the right direction, feel free to get in contact. - Kerry @KerryBryanInteriors...See MoreRedeveloping 1930's house, feedback please!
Comments (8)If I'm honest I don't think the suggested roof tiles suit the architecture at all. I'm also guessing it won't sit within the streetscape, is the house detached or semi? Maybe it would be more cost effective to move depending on what changes you want to make? I think the back of the house looks modern and would continue those windows. Maybe consider a modern black orangery, I've only added the other traditional photo as the roof lantern shape complements the roof and hanging tiles. how are you planning on creating a proper entrance? Given you've engaged an architect im just curious as to what he/she says...See More- 8 months agolast modified: 8 months ago
- 8 months ago
- 8 months ago
- 8 months ago
- 8 months ago
- 8 months ago
- 8 months ago
- 8 months ago
- 8 months ago
- 8 months ago
- 8 months agolast modified: 8 months ago
- 8 months ago
- 8 months ago
- 8 months ago
- 8 months ago
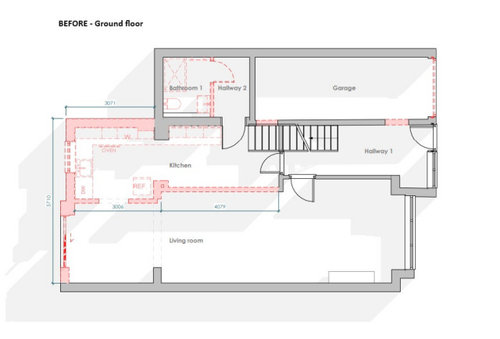
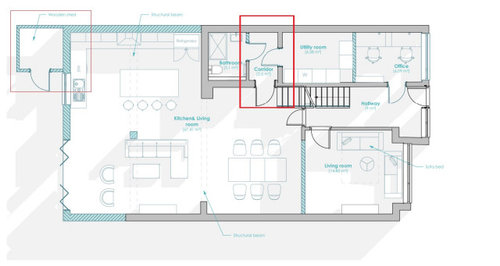
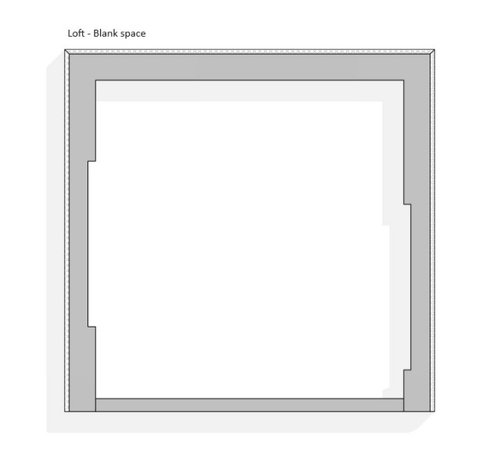
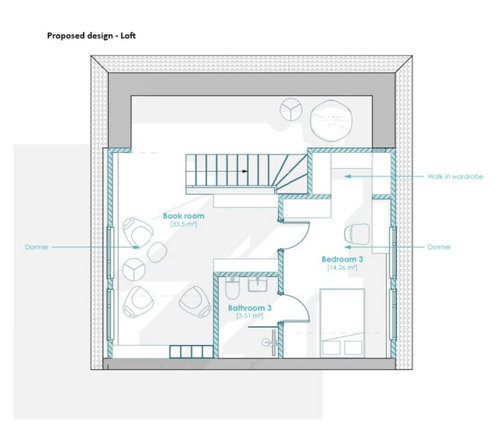
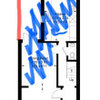

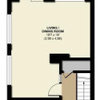

Angie