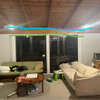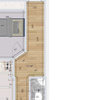Can we create a extra room in our existing footprint?
n_c_
3 months ago
We have a fairly modern double fronted house with a lounge from front to back one side with a small conservatory (2.2x2.8m) and a knocked through kitchen diner on the other. As a growing family we are looking to find a way to create an extra snug/social space for teenagers / future office use. I feel like there is potential to extend out to the footprint of the unused conservatory - we could go wider to about 3m but if we do that we couldnt go out as far, as the existing footprint avoids a drain, so max 220 deep. Then I am wondering if we could use some space at the front of the lounge for a snug. i cant see how to do that though without making it too small or making it a walk through space. Im postingin case I am missing something? The floorplan is an old one and doesnt show the kitchen / diner as one space or the conservatory but hopefully it gives the general idea. Plan b is a garden room but want to explore all possibilities first. Thanks in advance!

Houzz uses cookies and similar technologies to personalise my experience, serve me relevant content, and improve Houzz products and services. By clicking ‘Accept’ I agree to this, as further described in the Houzz Cookie Policy. I can reject non-essential cookies by clicking ‘Manage Preferences’.





n_c_Original Author
Kittihawke
Related Discussions
How can we improve our bedroom
Q
How can we make our bedroom cozier??
Q
Enough space to create a utility room and separate shower room?
Q
Help, we have no vision and need to remodel our new home!
Q
Isla Cherry
n_c_Original Author