Open plan - pillar in kitchen
Rebecca W
2 months ago
Featured Answer
Sort by:Oldest
Comments (16)
Isla Cherry
2 months agoRelated Discussions
1930’s semi - best open plan layout for kitchen/diner or all open?
Comments (24)I’m struggling to find a way to have a kitchen/island (really would like an island to have useable counterspace), generous dining table (seating for at least 6 people) and a sitting area in the same room if we don’t open up the wall between the current front and back living rooms. Would it make more sense to have part of the garage incorporated into the kitchen? There is a slight difference in floor level though between the garage and kitchen (Step down into the garage). Or block up the current kitchen door and have the access to a dining/kitchen through the current back living room space and then somehow fit in a dining table and seating area?...See MoreKitchen Extractor for Asian open plan kitchen
Comments (15)Ok, so I appreciate that these two are not easy to compare. There must be a way however of testing them both fairly and get results that give the consumer an idea of comparison. "..we extract at the point the vapour is produced 100% effectively". I take it with this you mean the extraction is 100% effective and not the vapour produced is 100% effective. What does "100% effectively" mean? It seems to suggest that the cooking smells are completely emitted. This is surely disingenuous or at the least misleading....See MoreLighting Plan for Open Plan Kitchen / Diner / Lounge
Comments (4)If it were me firstly I would have one switch for task lighting- I think your planned 4 spots in the island boxing is enough but would have them in a row. I would have an additional 4 in a row in the ceiling above the walkway between the island and the main run of kitchen cabinets plus an additional two behind the sofa (but put a softer bulb in these). I would have two in the ceiling above the sink as I think it is tidier than having a wall light. Don’t forget to put a few in the laundry cupboard too. Since your extension ceiling is sloped I would have inset spots that you can angle. Personally I think that when you use the desk you switch on a desk light. I would have a ring of 3amp sockets so that you can switch on two table lights in the sitting area and two standard lamps in the dining area (or two table lights on a console table) and the LEDs above the bookcases. In my opinion you specify more than you need as you don’t have to plug something into every socket but the flexibility is useful. Personally I don’t think you need the coving light in the sitting area and think the idea is odd in an area with sloping ceilings. Next I would have additional kitchen lighting - I would have a run of LEDs under the base cabinets near the plinth and around the base of the island- these are nice to have on at night when watching TV as the kitchen is not fully lit but is light enough to navigate. Additionally I would have lights above and below the wall cabinets. I also like your idea of the boxing above the island having a shadow gap to conceal further LED strip lighting. Pendant lights- I agree that you won’t want one in the sitting area. I think it is messy to have pendants over the island with the additional boxing. I would have one over the dining table and choose an oversized fixture later- ensure that this lighting flex is near somewhere strong enough to mount a ceiling light of some size. Additionally I would have walk over lights in the floor near the garden doors. Remember these will reduce the focus of the garden at night- you might prefer to put these on the outside of the door to reverse the effect. Don’t forget to specify at least one socket behind the cabinets/ under island should any of the kitchen cabinets include lighting- this is especially useful in pantry cabinets. Don’t forget that you will likely need additional sockets in the laundry cupboard as you might well have a charger in there for a vacuum or drill. Personally I would have extra sockets around the desk and contain the router, you home answer phone, etc etc all in the same place. Don’t forget you can also get sockets that include a USB charger inlet. Since you are doing a plan for electrics don’t forget tv/ satellite aerial points. You should also take this opportunity to consider outside lights and power- consider sockets outside for garden lights, outdoor heaters, awnings, water features, mowing the lawn etc. LEDs unless you like decorating in very dark colours choose warm white lighting- a lot of strip LEDs can be adjusted to color match other lights in the room. LEDs- Last time I sourced these I was disappointed with the quoted costs from the electrician- do your own research online about price. Pay attention to the lumen levels and consider if you want disable LEDs. Boxing over the island. Choose your extractor before specifying the size of the boxing- I think the shallower extractors are deeper than the 20cm you stated....See MoreHelp planning open plan kitchen/living extension on 1930's house.
Comments (8)I’m glad you like the idea for the dining table! If I’m being completely honest I don’t really know whether the new layout ideas really give you any more useable space. Do you need a desk in the room? If so it might be worth having the bit of extra space but it could be worth making the garage storage space into a study space as well rather than having the desk intrude on your living space too much. What do you think? If you kept the bigger storage room then you could maybe do something like the picture attached so having a multi purpose room?...See MoreRebecca W
2 months agoRebecca W
2 months agoRebecca W
2 months agoRebecca W
2 months agoRebecca W
2 months agoIsla Cherry
2 months agoDevyra Atelier
2 months agoJonathan
2 months agoRebecca W
2 months agoRebecca W
2 months ago




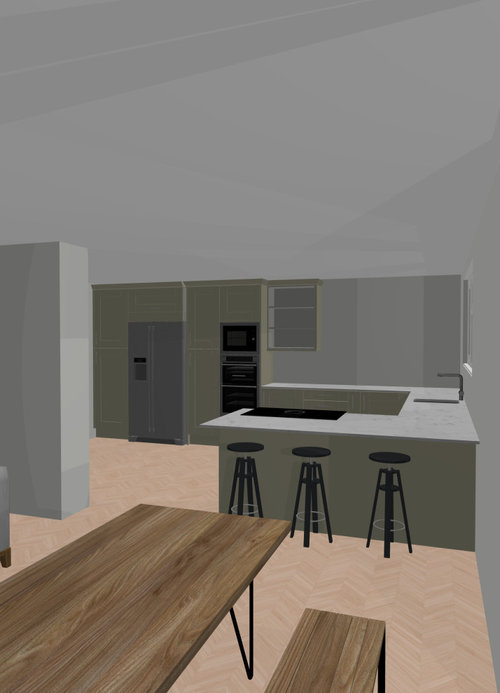


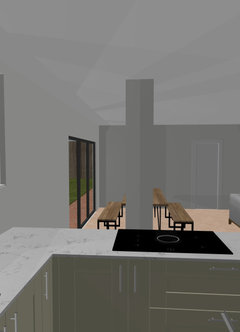


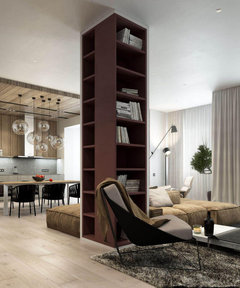
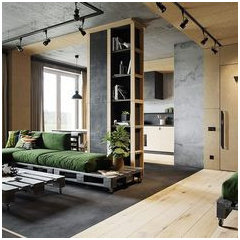





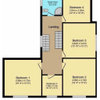


SPEAK