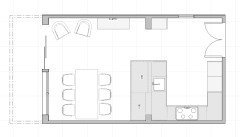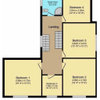New kitchen layout dilemma
kathryntulip
last month
Featured Answer
Sort by:Oldest
Comments (14)
kathryntulip
last monthRelated Discussions
Kitchen/living layout dilemma - can I avoid open plan?
Comments (8)Personally I don't think you will gain much extra space by blocking up either opening and if you were to open up the kitchen through the hatch you might get more light but you will create flooring problems. I think many people would also want to see an approximate floor plan to provide a more definitive opinion. From what I can see I think that you keep a similar layout but perhaps move the sink and hob further apart to create more work space. I think modern cabinets will help it feel more contemporary- given that it is a small space with no window I would choose a handleless kitchen with integrated appliances and have cabinets, work surfaces and splash backs in the same pale colour. Modern lighting will also help....See MoreFarmhouse kitchen layout and rayburn dilemma
Comments (29)Hi Catherine, Glad to help! Sometimes it makes all the difference being able to see options in 3D. Let me know if there's anything else you want changed around. I've saved the design on my ikea account for the time being. Making the double cupboard on the dining room wall a shallow one helps maintain the 'flow' but also creates so much more space for daily-use food storage which I know you were worried about originally. I imagine you'll be opting for something a bit fancier than ikea units but their visualiser is pretty good for playing around with ideas. You can always then take screen grabs as a starting point to higher end kitchen manufacturers to duplicate/tweak....See MoreKitchen Layout Dilemma
Comments (5)Hi all and thank you for your valuable comments. Some of the issues you raise we have already considered:# 1. Taking your advise on kitchen option 3 I put together some 3D diagrams to help my wife and myself visualize it, using a free online website. Not sure whether the lighting design is the correct one. We liked your suggestion of having a darker colour for the tall cabinets and a lighter one for the normal ones. What do you think the colour of the worktops should be (quartz); grey with mirror chips or more white with mirror chips? 2.We will have a separate utility room which will have an american fridge freezer, so we the single tower fridge freezer is more than adequate for our needs 3. Regarding the breakfast table, its advantage of it being standalone is that it can be moved adjacent to the formal dinning table easily when we need to sit a large number of guests. I do see your point regarding the breakfast bar in saving space. My worry is that the elevated position will be difficult for young kids and elderly people. 4. Regarding having the sink or the hobs on the island, we did think about that, however because we cook a lot ( i.e very messy, especially me!!) we thought that this will result in piling the dirty dishes which will make it look quite messy! 5. We are flexible to the orientation of the formal dinning table , space depending. You are correct that it needs to be comfortable for guests to walk round it and sit at it. 6. Regarding the lighting above the formal dinning table I think I have it covered, as shown below (?) If it wasn't for Houzz we would be lost!! Thank you in anticipation!...See MoreHow to arrange the space, new layout dilemma.
Comments (5)Man About The House - The DIY & Odd Job Handyman - intresting concept but to much work as the wall is cavity load bearing with the extension roof attached to it so little bit more complicated.. A few photos of present conditions.....See Morekathryntulip
last monthkathryntulip
last monthkathryntulip
last monthkathryntulip
last monthkathryntulip
last month










rinked