Floor plan Dilemma on extending ground floor
HU-18857958
last month
Featured Answer
Sort by:Oldest
Comments (18)
HU-18857958
last monthRelated Discussions
Dilemma planning ground floor of London Victorian House
Comments (6)As Kerry says you need the actual dimensions for proper comments. I would say one thing though, it's very unlikely that you'd be able to move the kitchen to the front room as your drainage is probably not at all conducive to that. I presume the drains are at the rear on the right. Either they are at the back or to the side of the kitchen if it's a semi or detached. My initial thoughts would be somewhere along the lines of blocking the end of the Hall, creating a downstairs loo. Changing the entrance to the kitchen by using the dining room and getting rid of the french doors. I would have the lounge as a room on it's own, the kitchen / diner as the open plan bit and a second lounge area off the kitchen. I don't have time to have a play at the mo and without dimensions it's too hard....See MoreGround floor semi-detached extension plan dilemma
Comments (13)Thank you for the replies. I have taken inspiration from a house nearby and really like the idea of a rear extension that opens up the back bedroom into a mezzanine area (which then becomes a home office / gym / laundry room. This requires the side extension to be of a higher height (~1.5 stories high) with a glass roof slanted towards the top of the mezzanine level. Given the back of our property is set down at a lower ground level than the neighbouring property by ~ 1.5 metres they will not be overlooked anymore than a regular 1 story side return. Do you think Lambeth will give planning for this kind of extension? bearing in mind we want to go back by 3m with a regular rear extension too. So it will essentially be a rear extension and side return (rather than a wraparound). The link to the photos of the house extension on the next street along that did this are here: https://www.zoopla.co.uk/property-history/8-northstead-road/london/sw2-3jw/18089869 The planning for this was granted back in 2004 so I can't find any docs related to it. Thanks fro your help!...See MoreGround floor layout dilemma, full open plan or separate living
Comments (11)I think you're right to move the kitchen into the new extension. You can close off the living area with a stud wall or I've seen some half walls with sliding window partitions that allow in light and the ability to open up the space whilst still remaining enclosed. If you want some flexibility, you could design the windows, services, UFH, flooring etc in a way that would allow you to easily add a stud wall to close off the snug/back lounge, if you decide the 'openness' doesn't work for you further down the line. I feel like you could make the middle room (anteroom) work harder by relocating some of the doorways from the hall. If you push back and rotate the toilet, the door wouldn't then open out to the front door and you claw back some breathing room at the immediate front entrance. You'd also have light and an open-able window in the utility/cloak area as well as more wall space for the sofa in the front lounge 1 = 100 x 60 x 200 wardrobe for cloak cupboard 2 = 40 x 60 x 200 cleaning cupboard...See MorePlease help with floor plan ground floor!
Comments (2)Could you put it under the stairs and knock through to use the pantry for size? or is it very low?...See MoreHU-18857958
last monthPiur & Co interior design
last monthSarah L
last monthHU-18857958
last monthrinked
last monthrinked
29 days agorinked
29 days agorinked
29 days agorinked
29 days ago
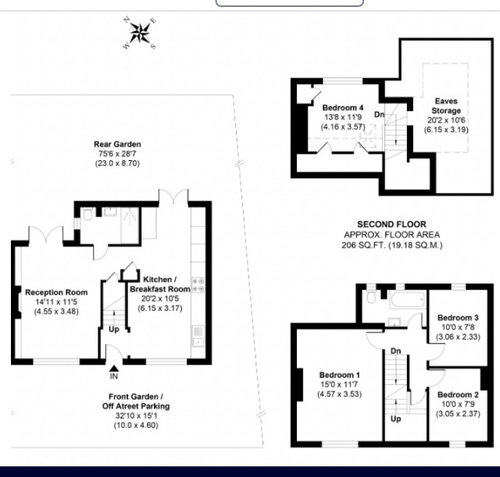

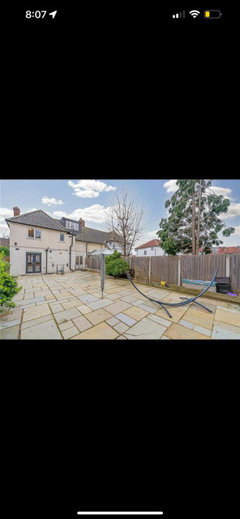

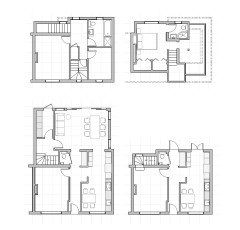




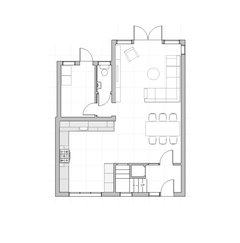
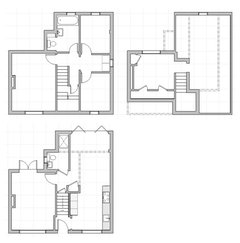
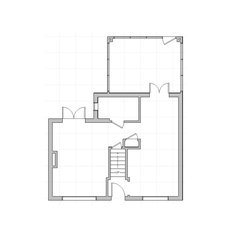





Piur & Co interior design