Ground floor layout dilemma, full open plan or separate living
Lawrence Meakins
3 years ago
Featured Answer
Sort by:Oldest
Comments (11)
Related Discussions
Ground floor layout dilemma!
Comments (8)Thanks, I hadn't thought about carrying the corridor on to outside wall & option of a window but it would still limit space in rest of room ( would leave about 2.5 m width). I do like option 1 but just have a couple of concerns about the layout such as the study / bedroom 4 being in an odd location which might be better used as a utility with outdoor access plus I'm worried the new kitchen will be dark with the new utility blocking light from the front window. Plus the new utility won't have outdoor access. Other than that, I'm happy with it but indecisive in case there's a better solution!...See MoreLayout of ground floor, open plan.
Comments (9)Some great comments on this one, we would definitely agree with the comments regarding the study/office entrance, your designer has got that spot on. With regard to the rear open plan area, perhaps another change in levels could give you the bit of 'zonal area feel' you are looking for? There would appear to be a support post/pillar between the living sitting area and the kitchen, this could be used as a step from the higher kitchen area to the lower sitting/living area? It would be easy to achieve, simply remove one step from the current staircase to the rear of hallway and place it around the support pillar/post. This could help combine the best aspects of both your designs, just some food for thought!...See MoreGround Floor - Living/ Kitchen space dilemma
Comments (7)Personally I would make economies such as talking nicely to the fire regs people so that the stairs can stay, keeping the WC in its same position. I would turn the existing kitchen into a study as an extra room is bound to add value. I would then put a washing machine at the back of the garage (rather than building a room for it specially). I would then consider the cost of the bifolds and the likely steel needed and decide whether a cheaper glazing option would allow you to build a modest extra extension to make it easier to accommodate everything in the one room. You might end up saving £6/7k by having French doors rather than the bifolds and this would go a long way towards the likely £12k of extension....See Morelayout dilemma - open plan ground floor, master bedroom layout
Comments (3)You need to consider lots of things when designing overall floor layouts - walkway space, where the sun comes in from, how many inhabitants live here and how many likely guests etc - your kitchen dining for example doesn’t look to have enough walkway space around it and looks too small for six as you’d be overlapping plate space etc etc For projects like this, if you plan to live here some time, it’s worth booking a pro ( like a concept planner ) to either check things through with you, ie working with you to get things right - taking on board all of the info available and coming up with a viable safe design. If you click on my name or icon, you can have a look at the sort of design I’m talking about - as we have some past projects on our pro page. Nb. If this is just a house flip then what ever you do will probably be redone by new owners anyway, so not so important !...See MoreLawrence Meakins
3 years ago
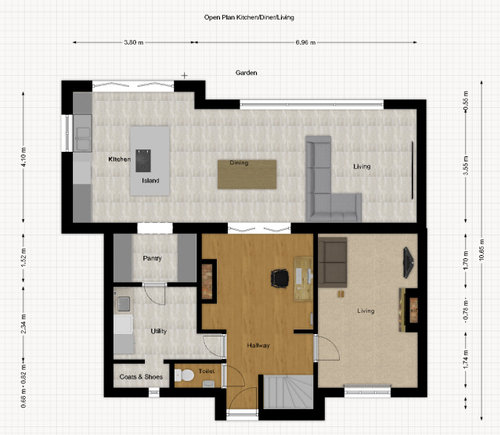


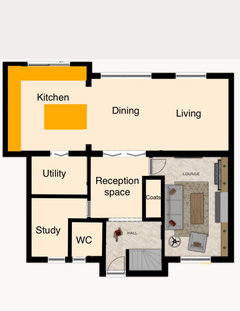
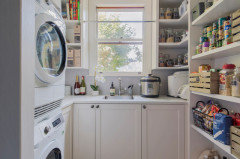


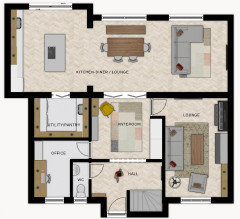
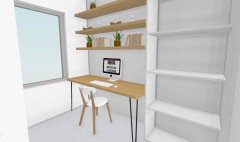
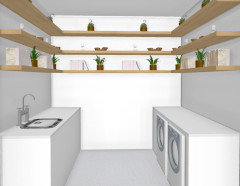




OnePlan