Urgent floor plan re-design suggestions please !
3 months ago
Featured Answer
Sort by:Oldest
Comments (14)
Related Discussions
Advice re: blind design for open plan kitchen/diner
Comments (73)I've had a look at activewindowfilms.co.uk sounds like there may be a small amount of light reduction, at the price it's worth a trial though. Yes, people stare straight in here! It's a bit uncomfortable when you feel like you have eye contact with a stranger when you're eating your dinner! :-) I guess it's human nature though... I'm not sure I can handle bolder with the splashback, mostly because I'm keen to keep it as neutral as possible, so that other items can be changed as fashion changes or if I sell up at some point. I had considered a mirror splash back.. I wasn't going to tile, just glass upstands below the sockets. 14:27 For privacy I think the first option would work if it really is invisible as it appears. The watery colour of the splashback works with the blinds and art. I wonder whether to go a bit bolder though? Are you tiling at all? Where did you get find the invisble film? I may try that as a temporary solution until we can afford shutters or curtains. People literally stop and gawp at our dining room!...See MoreDilemma with floor plan / renovation / design ideas - Please help
Comments (15)Hi Dalida! Yes, your flat needs a renovation, specially in the bathroom and kitchen. The wooden floor looks nice. Before starting the redising, it will be necessary you make a 'wishlist'. I would recommend a bigger kitchen . Have you considered having only 1 bigger bathroom? How many peple wil be living in the flat? How many bedrooms do you need? Is the kitchen entrance as nice as the main one ? Would you consider turning the kitchen entrance onto de main entrance to the flat? Then you'd be able to enter to the kitchen space ( it can be an attractive open-plan design - look at this one we fitted in a small apartment) Imagine that where the mirror is, is where your window is. If you turn this entrance onto the 'main one', you'll be able to have a big bedroom on the other side of the flat ( where the main entrance). You can keep the entrance and use it, but not for guest ( not nice to have visitors entering through your bedroom). As you can see there're a lot of options to discuss. I would recommend you to contact a profesional that helps you with the process, because if you meet him/her you can design together a really nice flat. Which style do you prefer? Would it be posible to change the position of the gas boiler? How much storage space do you need? For the new bathroom I would recomend to have storage space, and a large mirror will help to make the space feel bigger. As you can see, there're a lot of questions and lots of decissitions to take. Don't hesitate contacting a profesional to help you in the process it will sabe you money and headaches! We're based in South of Spain, so we're not close to help you with the renovation, but I hope my comments help you! Good luck with the renovation, Sara Leiva Architect @ Mirasur Proyectos SL PS- My recomnendation is not to divide the flat into 2 smaller ones - it will be much more expensive, messy, and you'll have 2 non- attractive tiny flats...See MoreProposed floor plans! Any suggestions/criticisms? Kitchen distances??
Comments (16)Well thank you everyone! I've been persuaded that the 100mm gap is worth losing a fraction of space from the living room, so have implemented this change. Also have moved the hob onto the island to make it more sociable when cooking. It's interesting hearing people say about the dishwasher being too far away, as currently we have to walk around a peninsular when you first get into the kitchen to get to the dishwasher (as we haven't moved it) so in actual fact, I think it'll feel closer than we are used to, so I don't think that's something we'd necessarily change. Plus it's only 4 steps from the DW to where the end of the island will I think be. @Townhouse - thanks for the offer, but unfortunately nowhere near harrogate most of the time, but will bear it in mind if we're up that way! @Laura, thanks for getting back to me, I've changed it to the 100mm on the "working" side of the kitchen. I think you're right, and your family has height I could only dream of, when I'm only 5'3! and J & Townhouse, I've also been considering the benefits of having the fridge/freezer closer to the island, and having the pantry at the end. Part of me can't decide what is more useful to have closest! And yes, with the island I wasn't planning on having units on both sides the whole way along, to allow space for chairs/legs to tuck under :)...See MoreRe-plan ground floor layout extended 20s semi
Comments (6)You can make another door on the utility room to the kitchen direction, your counter space might be decreasing by changing the L shape kithen counter into long counter that only run on the right wall, or reverse the L shape counter to the back of the house by closing of the door in that lead to the back garden, as now your using sliding door this exit can be unnecessary, this way you Will have view from garden while washing the dishes, placed the sink below the window, So if you have guest you can take the grocery straight to kitchen by pass the utility In Utility room instead of L shape counter you can build it on left and right side, the right side counter will sit perfectly on extension side, you can add sink, washer draining pipes as it close to the current WC so it Will not too expensive than placing the utility room in another place...See More- 3 months ago
- 3 months ago
- 3 months ago
- 3 months ago
- 3 months agolast modified: 3 months ago
- 3 months ago
- 3 months ago
- 3 months agolast modified: 3 months ago
- 3 months ago
- 3 months ago
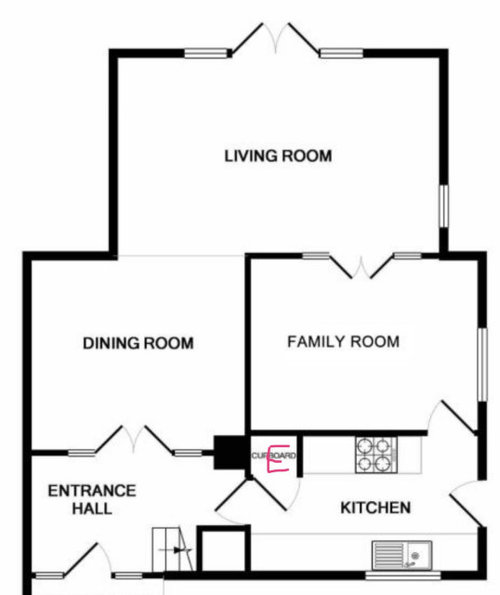
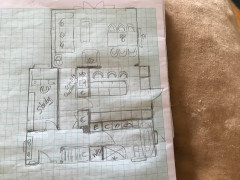

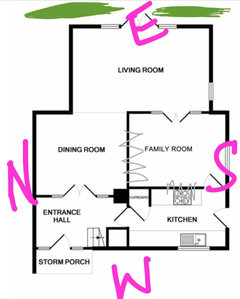
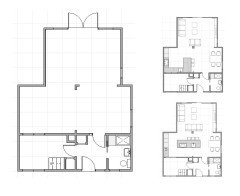


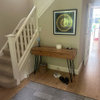

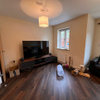

rinked