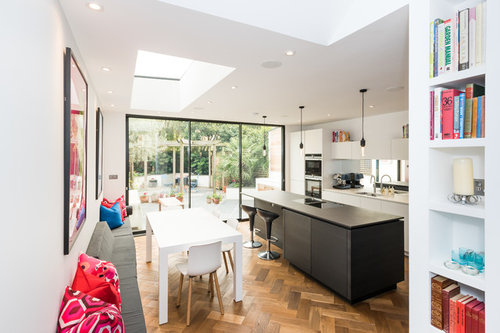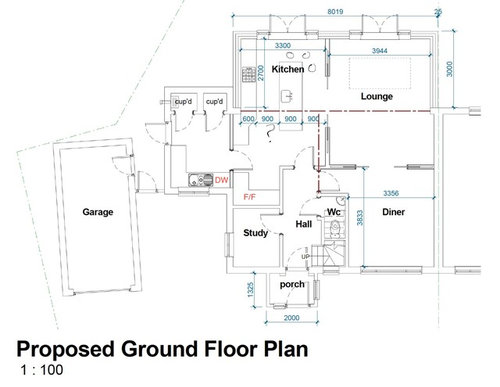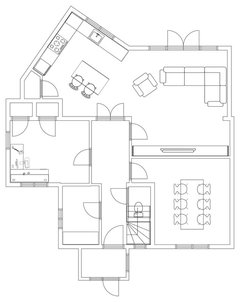Proposed floor plans! Any suggestions/criticisms? Kitchen distances??
Gabby Wong
5 years ago
Featured Answer
Sort by:Oldest
Comments (16)
Gabby Wong
5 years agoRelated Discussions
Lighting Plan for Open Plan Kitchen / Diner / Lounge
Comments (4)If it were me firstly I would have one switch for task lighting- I think your planned 4 spots in the island boxing is enough but would have them in a row. I would have an additional 4 in a row in the ceiling above the walkway between the island and the main run of kitchen cabinets plus an additional two behind the sofa (but put a softer bulb in these). I would have two in the ceiling above the sink as I think it is tidier than having a wall light. Don’t forget to put a few in the laundry cupboard too. Since your extension ceiling is sloped I would have inset spots that you can angle. Personally I think that when you use the desk you switch on a desk light. I would have a ring of 3amp sockets so that you can switch on two table lights in the sitting area and two standard lamps in the dining area (or two table lights on a console table) and the LEDs above the bookcases. In my opinion you specify more than you need as you don’t have to plug something into every socket but the flexibility is useful. Personally I don’t think you need the coving light in the sitting area and think the idea is odd in an area with sloping ceilings. Next I would have additional kitchen lighting - I would have a run of LEDs under the base cabinets near the plinth and around the base of the island- these are nice to have on at night when watching TV as the kitchen is not fully lit but is light enough to navigate. Additionally I would have lights above and below the wall cabinets. I also like your idea of the boxing above the island having a shadow gap to conceal further LED strip lighting. Pendant lights- I agree that you won’t want one in the sitting area. I think it is messy to have pendants over the island with the additional boxing. I would have one over the dining table and choose an oversized fixture later- ensure that this lighting flex is near somewhere strong enough to mount a ceiling light of some size. Additionally I would have walk over lights in the floor near the garden doors. Remember these will reduce the focus of the garden at night- you might prefer to put these on the outside of the door to reverse the effect. Don’t forget to specify at least one socket behind the cabinets/ under island should any of the kitchen cabinets include lighting- this is especially useful in pantry cabinets. Don’t forget that you will likely need additional sockets in the laundry cupboard as you might well have a charger in there for a vacuum or drill. Personally I would have extra sockets around the desk and contain the router, you home answer phone, etc etc all in the same place. Don’t forget you can also get sockets that include a USB charger inlet. Since you are doing a plan for electrics don’t forget tv/ satellite aerial points. You should also take this opportunity to consider outside lights and power- consider sockets outside for garden lights, outdoor heaters, awnings, water features, mowing the lawn etc. LEDs unless you like decorating in very dark colours choose warm white lighting- a lot of strip LEDs can be adjusted to color match other lights in the room. LEDs- Last time I sourced these I was disappointed with the quoted costs from the electrician- do your own research online about price. Pay attention to the lumen levels and consider if you want disable LEDs. Boxing over the island. Choose your extractor before specifying the size of the boxing- I think the shallower extractors are deeper than the 20cm you stated....See MoreNew ground floor plan, please criticize my indecisiveness..
Comments (23)I have had time to digest what you all said. Yes, that's a hallway. ... I caved! haha ... but at least it's not a pointless one at 1.8m we currently bear. We like our open central living area, and dining at the back of it, and will do so while ever there is no "upstairs". I have drawn in where a bedroom used to be in the living room. I've slimmed the bathrooms right back, to one with a bath, one with a shower, distributed the sizes to not interfere with the laundry door being opened up if the second bathroom was removed, and lined up the "supporting" walls between the bathroom and "our room". The hallway will offer the privacy for the end room that opens onto the garden, and at the same time it can be seen as the master with en-suite... not that we will use it for that. The location of the bathroom is and has always been awkward to get to, requiring a long walk... but at least there will be TWO... but I may very well continue to place the door off the living room and not the hall due to wishing to make the access easier for guests and the 3 bedrooms it serves. All this does bear resemblance to the original layout, but should stick with what works and not fight this awkward house too much. The additional bonus is it is the minimum building cost and effort entailed. I believe it scratches some itches in regards to better bedroom sizes, segregating the placement of bathrooms a little more, and the future flexibility of moving the living area towards the garden end of the house....See MoreKitchen diner floor plan help
Comments (7)I would be inclined to have more of a U-shaped kitchen (or n-shaped looking at it this way up), with the cabinets starting to the right of that small window and continuing round the top wall to a peninsula between kitchen and dining area. You could do that and still have the sofa where it is in the first option. The fridge placement depends on where everything else is. The plans don't show where the sink, range, ovens, dishwasher, etc. are. Conventionally, the sink is in front of the window, though there's no law saying you have to have it there. You probably want the dishwasher next to the sink. If that were the case in option 1, your refrigerator is at the opposite end of the room from the sink. Depending what sort of cooking you do that might mean a lot of trips back and forth to get produce, wash it before prepping and cooking. On the other hand, you don't want the fridge too far into the kitchen as it is the one appliance that other people need easy access to for getting drinks and snacks. A piece of advice I was given was to plot our cooking on a plan. That might mean a line from fridge to sink to get cabbage to wash, another line to food processor to chop it, then to the range to cook it, to oven to turn it on, to pantry to get potatoes, etc. etc. Then you get to see how efficient the layout is. Or it might just be from freezer to microwave to dining table. A lot will depend on lifestyle. For me, both options seem quite elongated. Definitely, I suggest you start to think about where everything is going to go before making a call on the fridge. I would also think in terms of what you want/need. If you want a sofa there, then you can work that in. I would not put a dresser or hooks there unless that's what you need. Otherwise you'll just end up looking for stuff to put in the dresser or hanging stuff on hooks that really should be put away someplace else. You have a good sized place to plan around, so you should be able to ends up with something that suits you and looks good. In terms of saving money, we have friends who bought a second hand kitchen on eBay. Someone was renovating their kitchen and sold all their units online. It worked for them because they didn't have any awkward spaces to plan around. The end result was fantastic, though it did involve hiring a van and driving across London to collect it. Lastly, you need to recharge your phone battery....See MoreHelp does anyone have any suggestions?
Comments (5)They’re not misleading building estimates but an estimate is just that … an estimate not a firm quotation. Being in the construction industry myself we too have problems getting customers to realise just how fast materials and prices are increasing. We now only offer a 14 day validity so we can TRY and purchase at the same cost that we have allowed for in our customer’s quote. We have even been quoted a price in the morning and then when we have gone to buy the items in the afternoon they've gone up again. Perhaps you can get the shell done and then do the finishing touches when funds have been replenished. These are very difficult times for customers and traders....See MorecazSF
5 years agoDanielle H
5 years agominipie
5 years agoGabby Wong
5 years agoGabby Wong
5 years agoGabby Wong
5 years agoGabby Wong
5 years ago









Laura Thomas