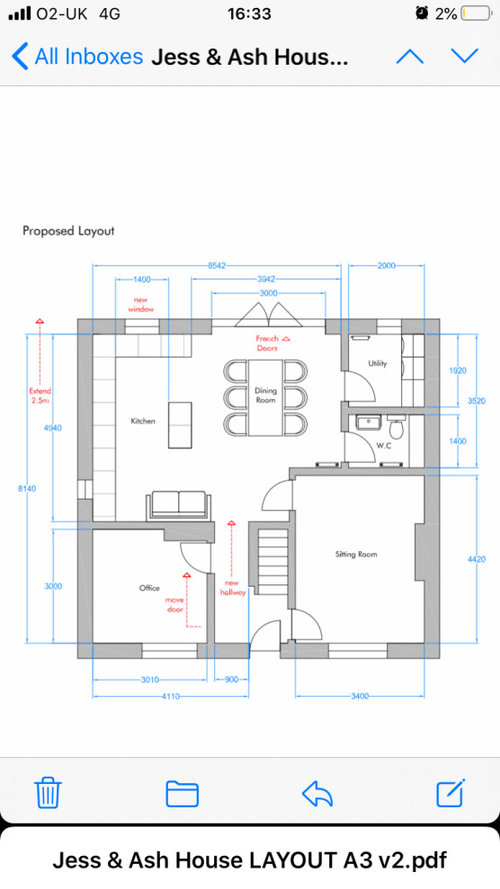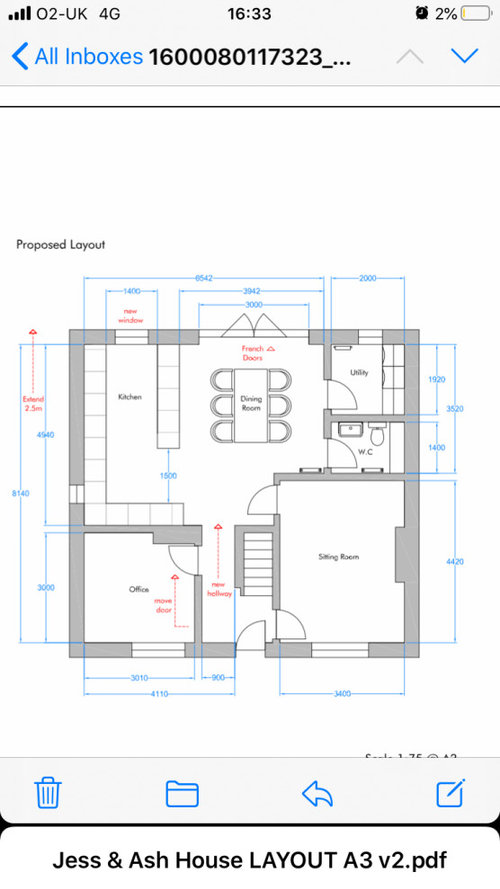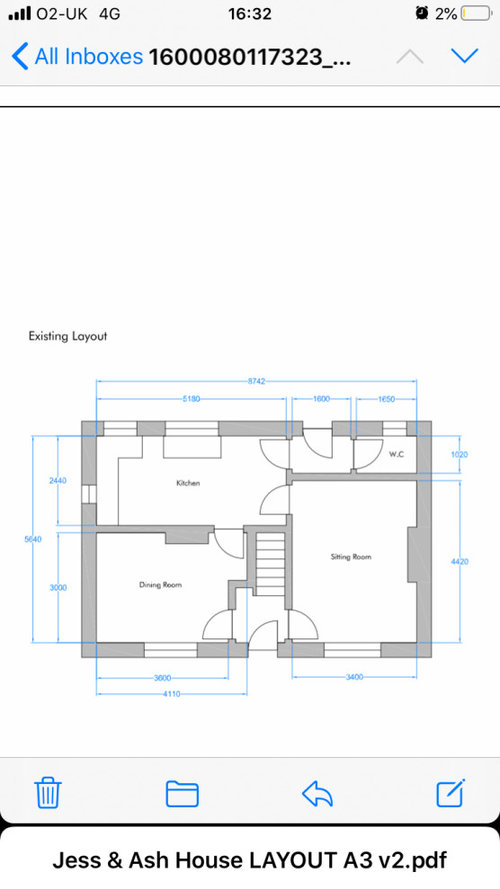Kitchen diner floor plan help
Jess Burton
3 years ago
Featured Answer
Sort by:Oldest
Comments (7)
AM
3 years agoRelated Discussions
Help needed for open plan kitchen lounge diner floor
Comments (17)Thanks urban space - we don't have under floor heating and the wood floor we had fitted about 5/6 yrs ago has been a nightmare. We did have an expansion joint but had so much movement and warping. We had the company back out beginning of this year and we had wanted to have a new floor at that stage but they said they could put right the existing one. Not sure on the technical term for what they did but they effectively relaid/ straightened it and used a resin with wood chips in to fill the gaps so you couldn't see them but within 5/6 months we have movement again and now all this resin is starting to rise out the top. For that reason I'm just not prepared to have a proper wood floor again - it might be down to the fitters but it has been extremely costly. By the time you add our dog into the mix and the scratches he has added to it I think a fake wood effect is the way to go for us...See MoreHelp with planning space for kitchen / diner / living extension
Comments (16)I think that what you want is achievable with very careful planning. A separate utility room is an absolute godsend and you won't regret it. I would definitely use sliding or folding doors as someone else suggested, otherwise you won't fit washing baskets etc. in there. In the kitchen, you need to plan the layout of units really carefully to make the best use of the space. I've given a suggestion but it depends on your priorities. I'd push the dining table as far against the wall as possible, using a bench to maximise seating. You should manage a couple of seats at the island, although you'll have to sacrifice storage space for them. Then try having the couch at a right angle as shown - I know it might seem strange that it has its back to the door, but I think it makes sense. The children's play area is self contained, with a large rug and maybe a couple of bean bags. The couch itself should be as slimline as possible while still being cosy. A whole wall of storage will help to keep all of the toys and games tidy. The only thing I haven't managed to include is a tv- I think the wall facing the couch is all glass? You could possibly put one in the storage unit but it would be at right angles to the couch, so not the best position. Maybe go without?...See MoreFloor plan rework - kitchen diner and en-suite
Comments (1)Hi! It's a very grand entrance hall. Looks like a really interesting house that could have some beautiful original features. Is there anything that you're looking to protect that gives it character? There are a few options for an ensuite. The small room over the entrance could have potential, but it looks like it might be tricky to drain from their. Potentially a combination of first floor extension and reconfiguring the family bathroom and wc could create an ensuite to a larger masterbedroom at the back. You ideas for the ground floor have merit, and seem doable. It will work well or not depending on locations of doors and windows. Then the structural changes, where you open up will also be key to getting it to work well and be cost effective. I'd love to help you out with your project, and it would be great to have a chat. I offer an online Home Design Workshop that will help you. It includes a visioning process that I guide you through so you can get really clear about what you want and need. Then together we explore your options in a design session, and I'm sure we could come up with some great solutions for you. If you're interested let's have a chat so you can tell me more about your project and you can ask me any questions about the workshop to check it's right for you. You can book a call with me here: https://calendly.com/iarchitect/20minchat I hope this helps, Jane, i-architect.co.uk...See MoreHow to Need to decide on flooring - for an open plan kitchen diner s
Comments (4)You'll see every single little bit of dust on a really dark floor. Especially if it's a really bright room. But I do like the Blackened Spa. Having said that, I'd go for a lighter colour that isn't too orange (I think the Royal oak is too orange). I'd probably go for something like Pale Ash, from the same range....See MoreJess Burton
3 years agoJess Burton
3 years agoEllie
3 years agoJess Burton
3 years ago








Nick