How to decorate and liven this long, 2 part hallway?
2 months ago
Featured Answer
Sort by:Oldest
Comments (7)
- 2 months ago
- 2 months ago
Related Discussions
How to decorate my dining room??
Comments (23)wow, thank you so much for all your great ideas!!! Unfortunately I cannot move the table centrally as it would block the way between the kitchen and the stairs/ doorways... I like the ideas of moving the pendant lights right above the table, installing a large mirror on the empty wall..I could actually move the sideboard there and add nice baskets for shoes next to the door . Also add a big painting above the table. Gonna give a few try to see what works! and agree the blind doesnt look good, it was just previously there. Thanks :)...See MoreEntrance Hallway Decor
Comments (28)Sorry, I keep scrolling up and down to see the colours of the wood in your hallway and of the mirror. I think that it's worth a try, but I'm wondering whether a lighter wood, more like the floor, would be even better....See MoreHow to decorate a dark narrow hallway with lots of wooden frames?
Comments (9)I'm totally with E D on this one. I actually like the wood, and the pale walls, it has a bit of a Barbican vibe to it. I would consider painting the door at the back a very dark colour such as Railings to shorten the space and install some really good quality LEDs. I would keep it pale, if the pure white is a bit cool then F&B Wimborne White takes the edge off the coolness. You could also put in a really bright vintage runner such as a Moroccan one like this. Etsy has lots of beautiful ones....See MoreHallway decor - help needed
Comments (6)You actually have a great hallway. Not sure the ceiling lights will add much so do consider spotlights angled to highlight your artwork. Have a look at the hallway in this link. https://www.houzz.ie/hznb/photos/melody-road-phvw-vp~107673833. This would not cost much using a standard radiator cover and get a glazing company to do as large a mirror as you can fit. You could easily go dark on the stairs as you seem to have good light. I would think about painting the door a lighter colour if you can. If not, consider painting the surrounding wall to match so it fades away. Consider replacing both units in the wider area with a decent shoe storage unit or consider getting one made. Alternatively, if you are on a small budget, paint that storage unit the same as the walls. Add a shelf to your other unit and use for shoes. You do need coat hanging space so how about that blank wall and just add a long coat rail....See More- 2 months ago
- 2 months ago
- 2 months ago
- 2 months ago
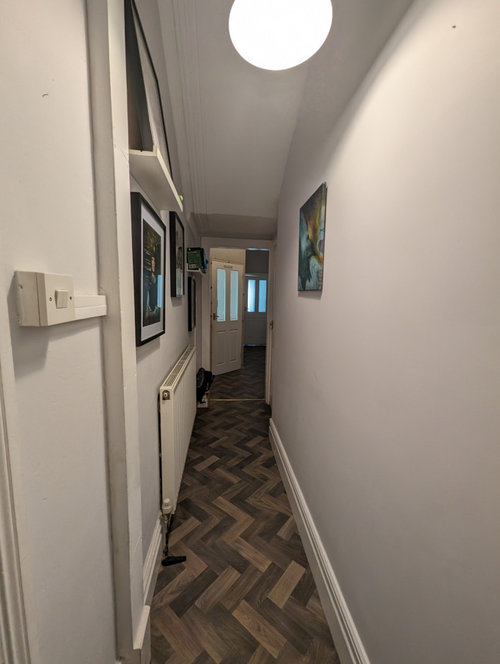
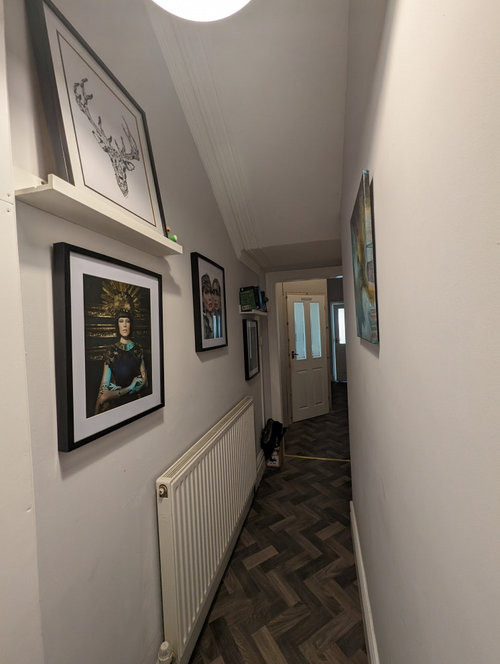
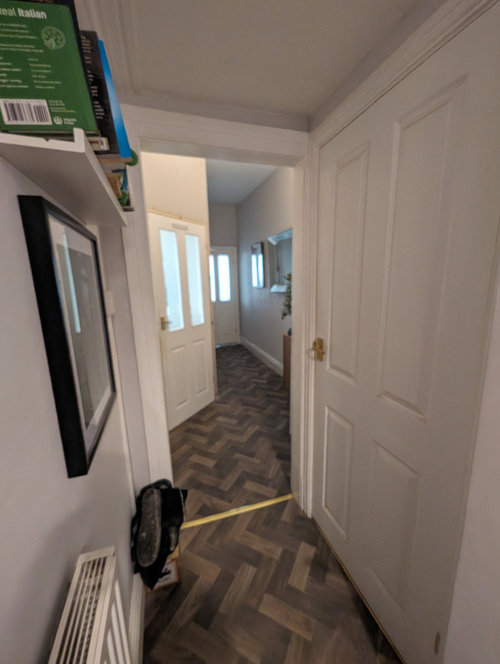
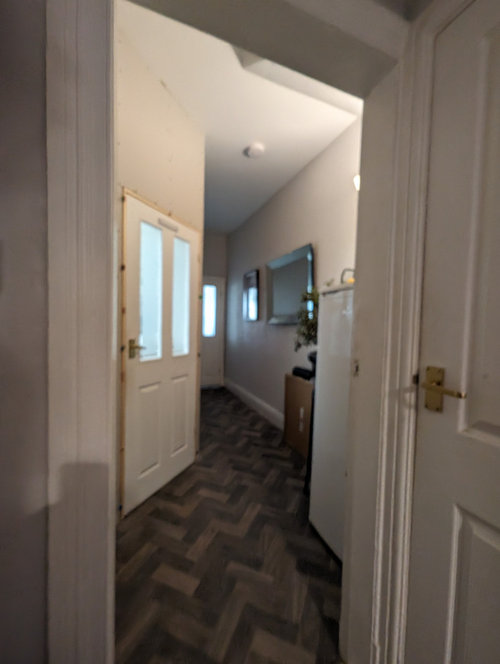

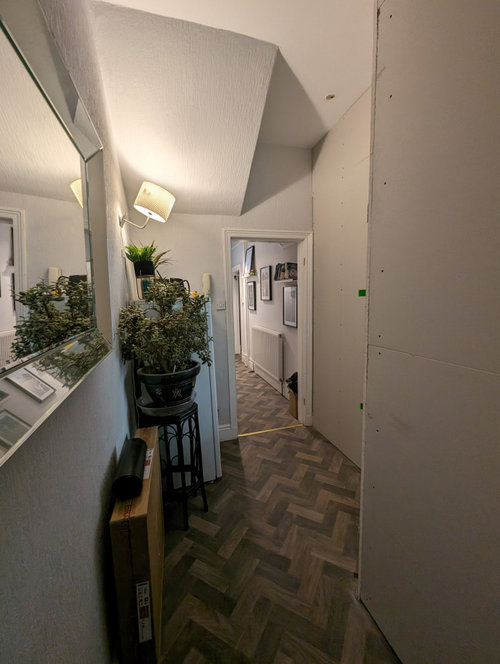


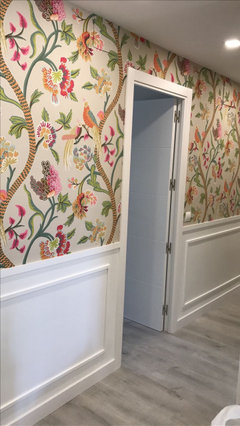

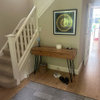
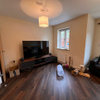

Sonia