Any ideas what to do with this staircase?!!!
design novice
7 years ago
last modified: 7 years ago
Featured Answer
Sort by:Oldest
Comments (31)
Related Discussions
any ideas what to do with radiator?
Comments (14)I am not crazy about radiator covers as the laws of physics dictate that you are reducing the efficiency of the rad' by interfering with its ability to convect. A small portion of a rad's heat is actual radiation so they are misnamed. However, if you do make or install a cover, make sure to put insulationwith a reflecting surface behind the rad, if wood or MDF use the thinnest you can get away with as wood is and insulator. Finally, to offset the reduced convection,providing the minimum temperature of the rad is 60 Celsius, you could get a little help from a stove top fan ( normally used on solid fuel/wood burning stoves) like this: http://www.ebay.co.uk/itm/VonHaus-3-Blade-Heat-Powered-Wood-Burning-Log-Fire-Burner-Stove-Top-Mini-Fan-/272500990777 , build it into the cover facing outward. The heat is turned into power for the motor via something called the Peltier- Seebeck effect, so no wiring or batteries just the heat from the radiatorto run it....See MoreAny ideas welcome in hall stairs and landing!!
Comments (9)You've got a great space to work with there, lovely hallway with nice light, a vista through to the back and a lovely traditional staircase. If you like the style I would say it just needs a new stair runner and a lick of paint. Have a look at Roger Oates wool stair runners - these are all the rage for this kind of setting at the moment, some gorgeous colours available. Then maybe you could coordinate with some artwork you like to go on the walls and choose a neutral wall paint that works with the colours. You could go all white with the stair bannister, but maybe not if it already works with your colour scheme. Then think about how you could "style up" the view to the back of the house. Another thing to consider is lighting accessories to create a nice welcoming ambience at night. Hope this helps :)...See MoreAny ideas what to do with this wall? Fit modern electric fireplace?
Comments (6)We've just fitted a Gotham 900 electric fire from Flamerite. We had a gas fire but didn't often use it as we don't really need extra heating in the room so it was just dark and lifeless. This fire has a great flame effect which can be used without heat, but it can also pump out heat when needed. It looks very like the long fire in the photo - but the one in the photo looks like gas. We wanted a gas fire with lights so that it could glow when it wasn't turned on but apparently very few gas fires do this as, when the fire is turned on, it blows the bulbs! Good luck with your renovations....See MoreWhat to do with my stairs in my newly bought victorian house?
Comments (25)Hi, I love the idea that Spaced Out has offered above as that would have been my suggestion upon first reading as well. I am about to 'paint a runner' on my own white painted stairs at the moment to compliment grey walls and a black front door - considering black similar to the example in blue shown above. I think it can be quite striking and very easily fits into a Scandinavian interior. Do choose paint wisely, and spend on quality in this case as stairs are hit with heavy feet and can show wear and tear quickly particularly if they are original. I have the same in my own house and have already had to do touch ups twice since we moved in two years ago. Another suggestion would be to ask your painter to put sand in your paint - not too much but just a bit - as it creates a natural tread on stairs that can be quite helpful. Painted stairs can be very slippery! Best of luck in your new home!...See Moredesign novice
7 years agodesign novice
6 years agoSHADES INTERIORS
6 years agodesign novice
6 years agoVictoria
6 years agoChris Goodchild
6 years agoSHADES INTERIORS
6 years agolast modified: 6 years agoSHADES INTERIORS
6 years agoUser
6 years agoSHADES INTERIORS
6 years agoChris Goodchild
6 years agoSHADES INTERIORS
6 years agoChris Goodchild
6 years agoSHADES INTERIORS
6 years agoShaw Stairs Ltd
6 years agoJohn Cullen Lighting
6 years agoJan Robertson
4 years ago
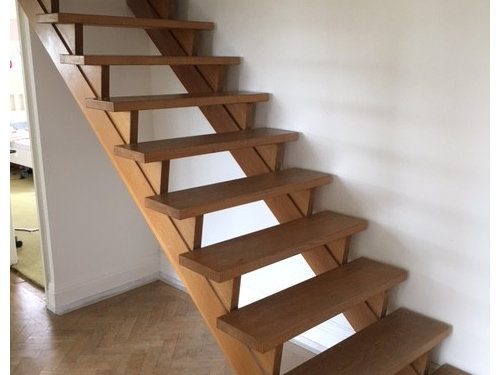

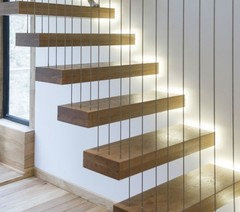
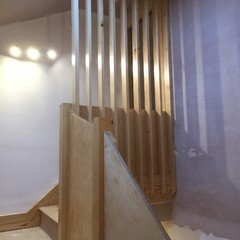

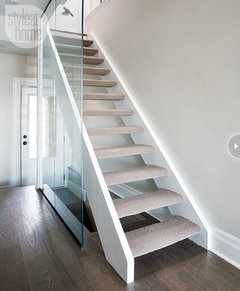
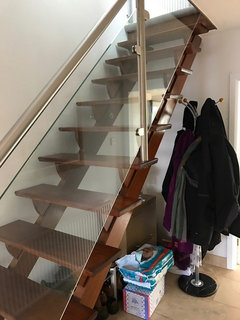
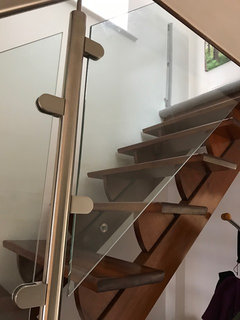

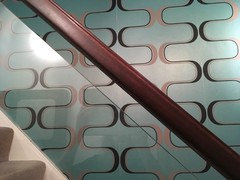
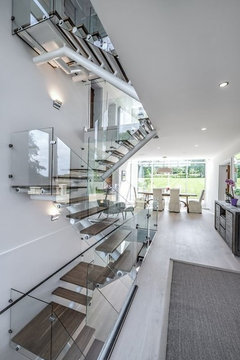
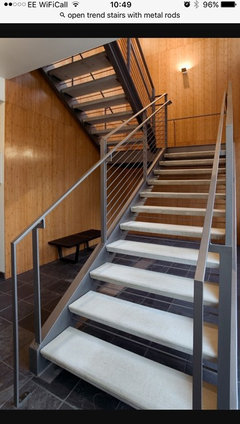
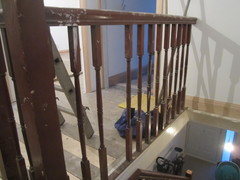
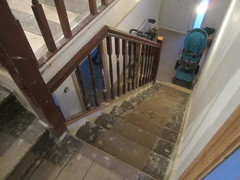

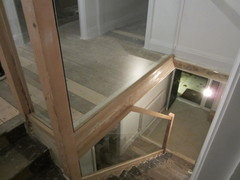







Daisy England