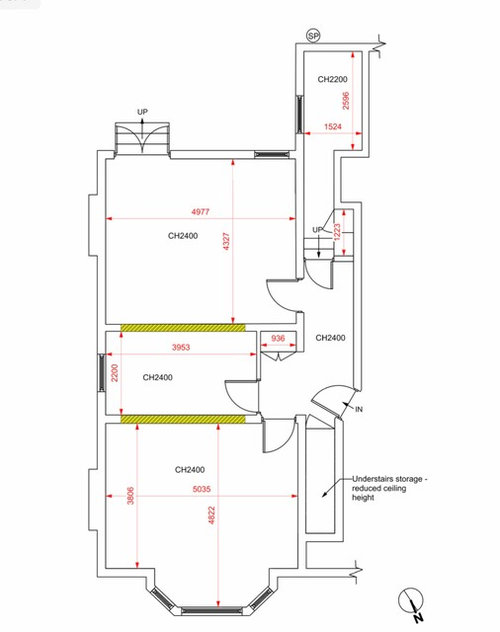One-bed flat redesign
Lucy D
4 years ago
Featured Answer
Sort by:Oldest
Comments (6)
User
4 years agolast modified: 4 years agoRelated Discussions
Redesigning layout of flat.
Comments (8)Hi Bandy. What a great, interesting flat - congratulations! One Plan will come up with some great ideas (she always does), but I would live with the space for a while before I made any changes. Explaining how you use the space is really helpful and should make you certain that you shouldn't compromise a good-sized living, dining and kitchen space for the occasional visitor by creating a second bedroom. You are right that it is a shame that the big storage cupboard blocks the flow and the light from the window and creates a tiny little area behind it. But you will need storage and if you knock it out, you'll have to move the boiler or build around it somehow (first option is expensive, second will still give you a bumpy bit that still gets in the way of what the former owners had as a dining area). And the bathroom is big for a one bedroom flat, but I bet it is quite luxurious and I don't think you gain that much by shaving a bit off the side. Plus you'll have to move the toilet, probably muck with the end of the kitchen, and spend a lot of money :( So live with it for a bit. Maybe put a funky desk (and old school desk would be great) between the back of the storage cupboard and the window, so it is a nice office alcove, the dining table near the windows and kitchen, and move the living area down toward the other end and see how things work for you. Good luck!...See MoreHelp! small one up one down terraced cottage redesign
Comments (2)So if it were me I would want to know firstly what was possible and next think about finance. So check if there are listings or restrictions that make renovation slower or more complicated or even prohibit changes. I would want to know about the TPO and if protecting the tree makes any of your plan impossible. And I would want to know if there is extension possibility to link the house and outbuilding or to add a dormer to the outbuilding to increase head height upstairs. I would then want to think about finance- you mentioned the outbuilding providing an income - if there is any chance income might be low later then you need to satisfy yourself you will have sufficient money to replace the thatch when it becomes due and sufficient now to do the renovations. Separately I think the upstairs is big enough for a shower room and I would then consider if the downstairs bathroom could be a small shower/ laundry room....See MoreConverting 2 bed terrace house to 3 bed or 2 one bed flat.
Comments (11)I can see potential for a 3-bed by turning the downstairs reception room into a bedroom but I don’t think you’d fit a third bedroom upstairs. You could consider turning the downstairs shower room, or part of it, into a utility / laundry space. Changing to 2 separate flats could be problematic in terms of access to the first floor one - presume you’d need a shared entrance which would make accessing the ground floor front reception room more difficult. Also, I don’t know if you’d need any special permissions, plus extra fire / safety regs to turn a house into 2 flats. It seems to be potentially a lot more hassle to take that option....See More2 bed ex local flat to 3/4 bed flat?
Comments (24)Thank you for sharing Kate. We are aware and know that any final plans will have to work with existing service points. Hopefully, we will pull together one or two floor plans to share with a building contractor who is well versed in ex-local reno before sharing our application with the councils planning team. I did read on our council website that they have two teams - one that deals with planning and another that you can seek advice from before putting in an application. I think there is a fee to use the second service (much smaller than the actual planning fee) but they will give us a very strong idea whether our plans are likely to be approved or not....See Morerinked
4 years agolast modified: 4 years agoLucy D
4 years agorinked
4 years agoJonathan
4 years ago






Jonathan