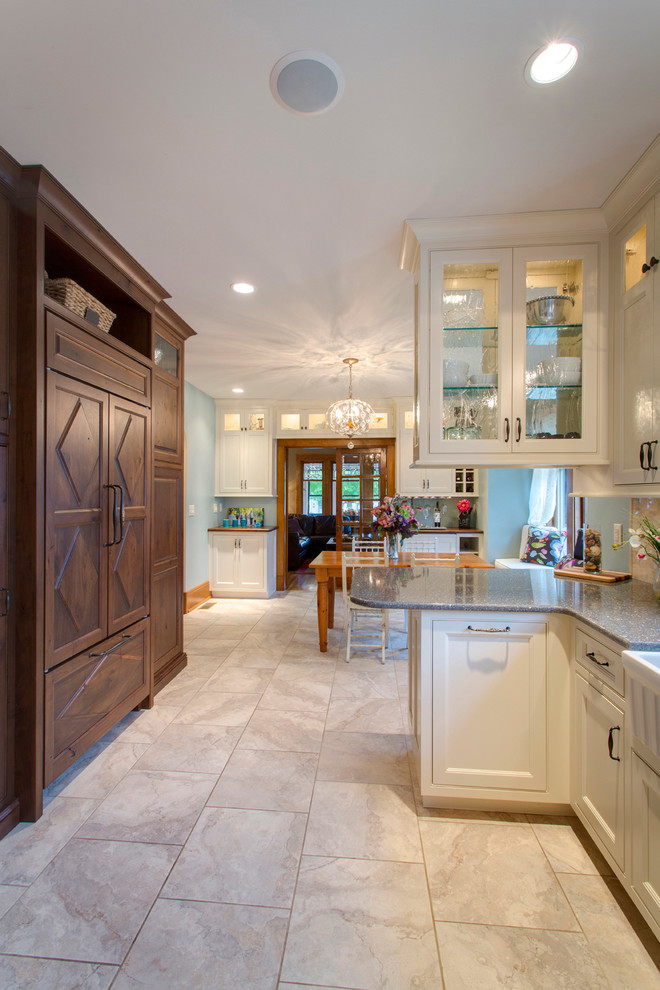
100+ Year Old Home Remodel
Transitional Kitchen
Sutter Photographers
2014 CotY Award - Entire House Under $250,000
-We removed the wall separating the kitchen and dining room and used a micro lam for structural support. This made a huge difference in space, lighting, and flow. The kitchen and dining room are now one large space.
-A pantry flanks both sides of the integrated Sub-Zero fridge/freezer. The dark rust walnut was selected to ground the space while looking like furniture.
-Daylight flows between both spaced thanks to the glass display cabinet above the peninsula.
-The peninsula's counter was extended to allow for extra seating or a spot for a quick snack.
-We added glass windows above the French Doors for additional storage and lighting.
