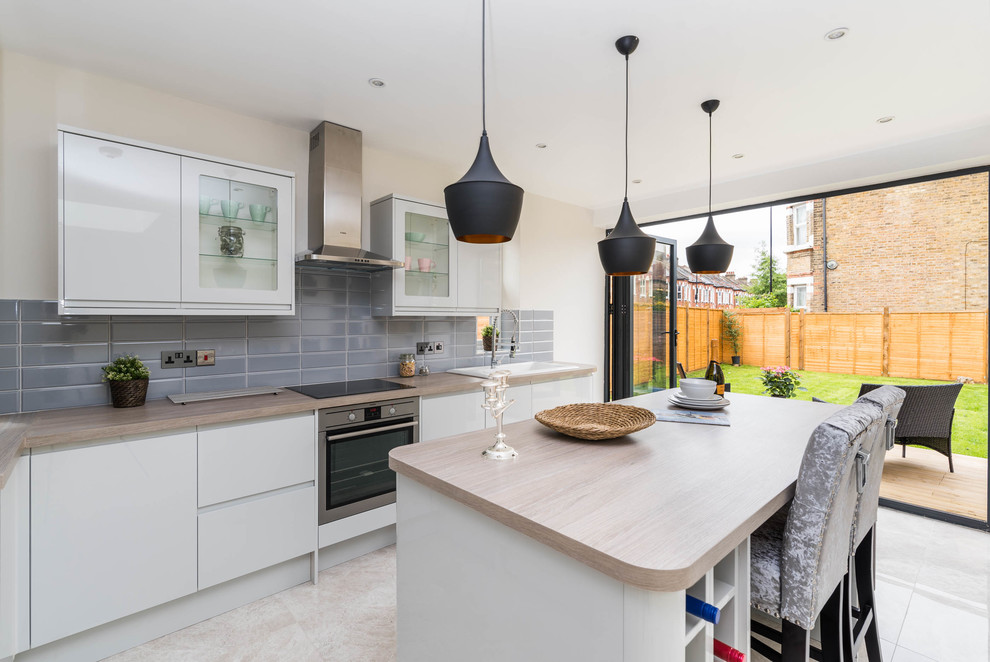
130 Stondon Park Rd - Single Storey 7m Rear Extension and Internal Redesign
Contemporary Kitchen, London
AA Drafting Solutions - Howdens Light Grey Gloss Kitchen paired with Light Grey Oak worktops and Marble effect floor tiles. Black Modern Pendant lighting and Crushed velvet bar stools located in the breakfast bar area. Designed by AA Drafting Solutions Ltd
