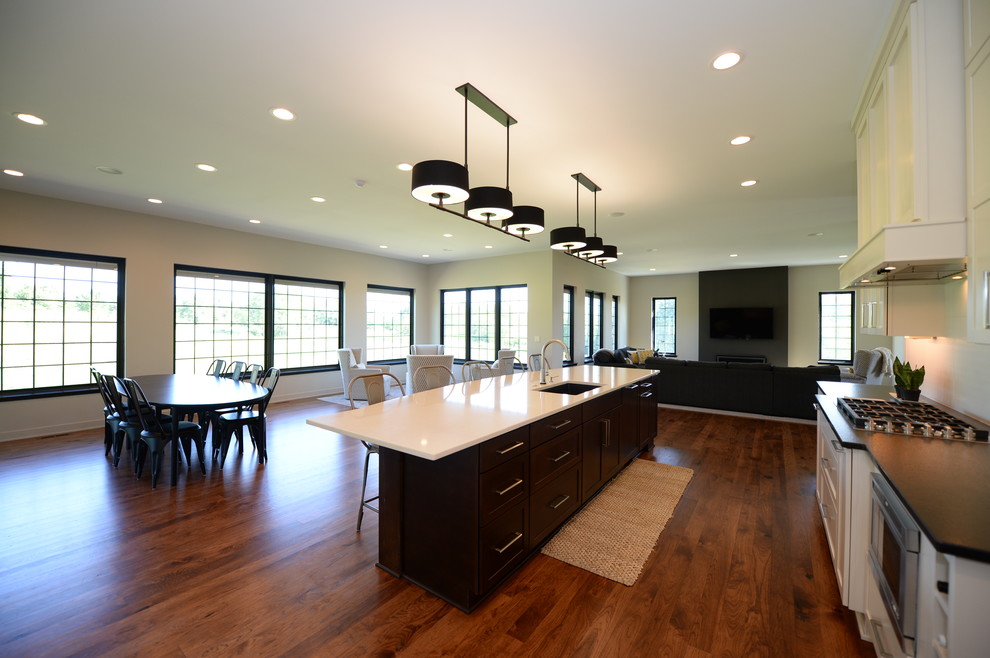
2016 Custom Home
Transitional Kitchen
On a beautiful piece of land not far from the heart of Iowa now sits a beautiful custom built home by the owners of Grand Homes & Renovations, Carrie Norris and David Kruse. They turned these homeowners dream into a realty. The home has an open concept floor plan and modern features. The flow from the kitchen to the family room, dining room, and seating area gives the home a heart where everyone can come together as a family and be together. The home also boasts a beautiful master suite, modern Pella windows, and a spacious lower level.
