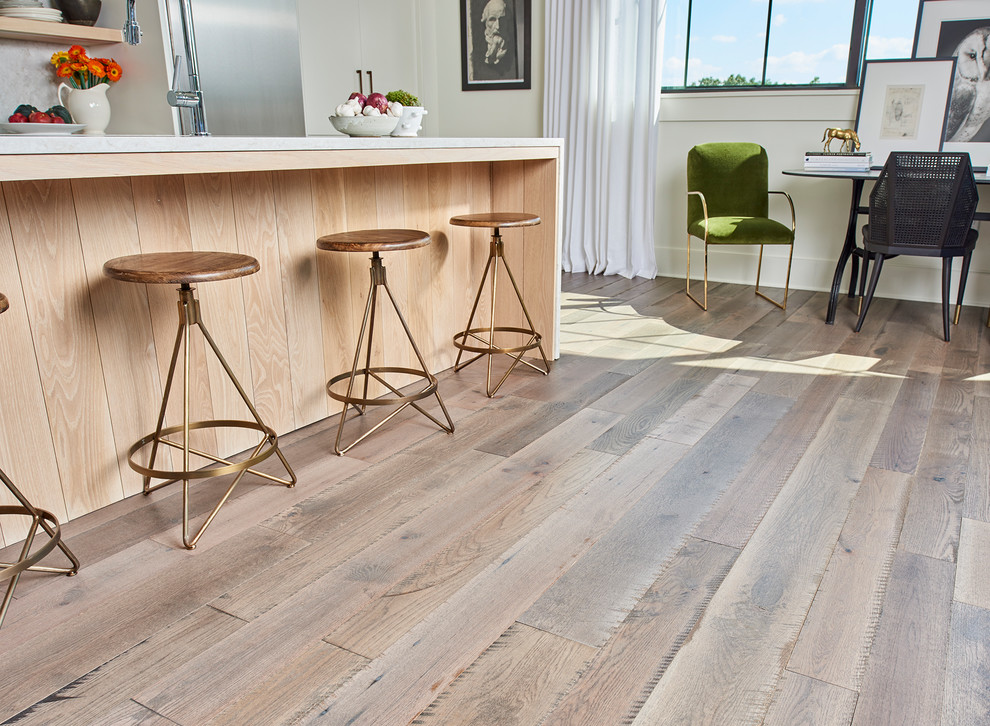
2016 SERENBE DESIGNER SHOWHOUSE
Modern Kitchen, Atlanta
The 2016 Serenbe Designer Showhouse is The Penthouse at The Textile Lofts in Serenbe. Our antique oak, St. Jerome, can be found throughout the penthouse. The floor was actually named by Ryan Duffey, the architect of the Showhouse. The lofts blend a combination of retail and restaurant components with a mix of studio, one-bedroom and two-bedroom luxury apartments and condominiums. As seen from the street, the architectural design of the Textile Lofts draws inspiration from a turn of the century textile mill – structures that were constructed for form and function. Built exquisitely with hand laid brick, and expansive windows, the building carries a strong presence and classic style that harkens back to the days when things were built to last and style was delivered in the details. Marc Mauldin Photography

Antique Oak St Jerome Mill & Woods