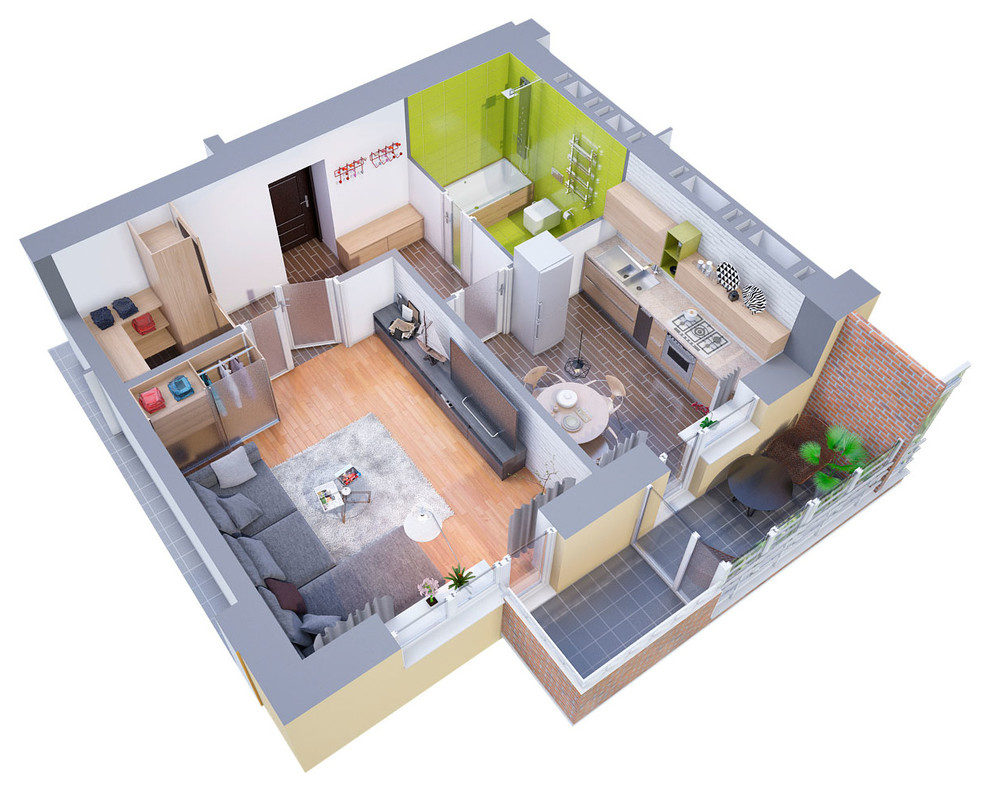
3D Floor Plans
Modern Living Room
3D floor plans represent a finished view of your project of home and building from beginning to end and it helps architects to make changes if needed. 3D floor plan is a best solution for presentation of your entire project.
