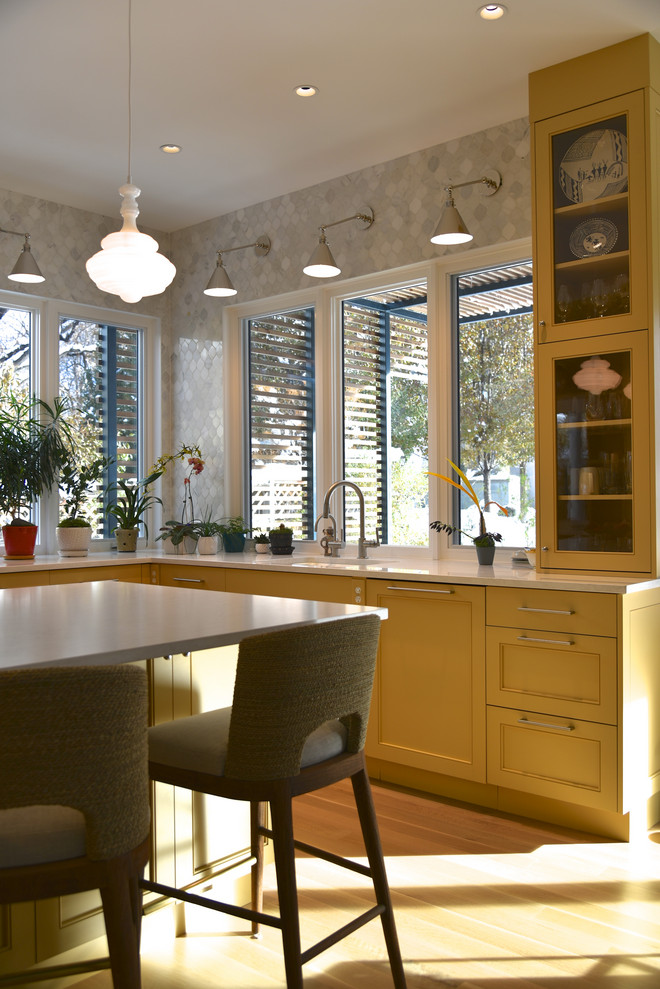
466 Boulder
Transitional Kitchen, Denver
This kitchen is just the beginning of a whole house renovation and addition. Red Pepper was hired to specify all of the architectural interior finishes from door hardware and trim to flooring, paint colors, plumbing fixtures, etc. We also specified the exterior color finishes.
