Acrylic and Painted Wood Staircase Ideas and Designs
Refine by:
Budget
Sort by:Popular Today
1 - 20 of 3,018 photos
Item 1 of 3

Stairway
Inspiration for an eclectic painted wood u-shaped wood railing staircase in Glasgow with painted wood risers and wainscoting.
Inspiration for an eclectic painted wood u-shaped wood railing staircase in Glasgow with painted wood risers and wainscoting.
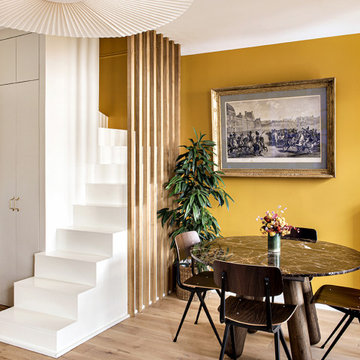
This is an example of a medium sized contemporary painted wood curved wood railing staircase in Paris with painted wood risers.
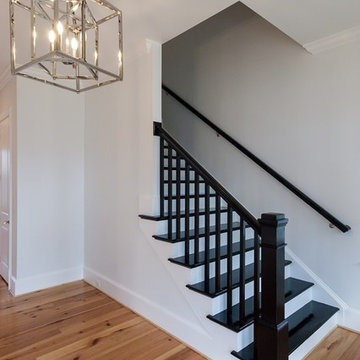
Inspiration for a country painted wood straight wood railing staircase in DC Metro with painted wood risers.
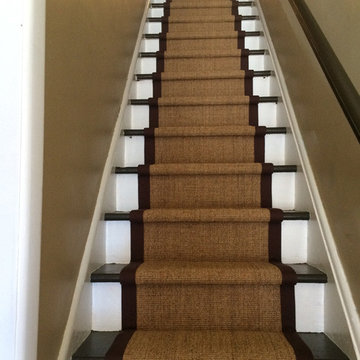
Floorians, Sisal Natural Carpet runner on painted Staircase with 2 inch espresso binding on both side. Professional Installed.
Medium sized modern painted wood straight staircase in Toronto with painted wood risers.
Medium sized modern painted wood straight staircase in Toronto with painted wood risers.

OVERVIEW
Set into a mature Boston area neighborhood, this sophisticated 2900SF home offers efficient use of space, expression through form, and myriad of green features.
MULTI-GENERATIONAL LIVING
Designed to accommodate three family generations, paired living spaces on the first and second levels are architecturally expressed on the facade by window systems that wrap the front corners of the house. Included are two kitchens, two living areas, an office for two, and two master suites.
CURB APPEAL
The home includes both modern form and materials, using durable cedar and through-colored fiber cement siding, permeable parking with an electric charging station, and an acrylic overhang to shelter foot traffic from rain.
FEATURE STAIR
An open stair with resin treads and glass rails winds from the basement to the third floor, channeling natural light through all the home’s levels.
LEVEL ONE
The first floor kitchen opens to the living and dining space, offering a grand piano and wall of south facing glass. A master suite and private ‘home office for two’ complete the level.
LEVEL TWO
The second floor includes another open concept living, dining, and kitchen space, with kitchen sink views over the green roof. A full bath, bedroom and reading nook are perfect for the children.
LEVEL THREE
The third floor provides the second master suite, with separate sink and wardrobe area, plus a private roofdeck.
ENERGY
The super insulated home features air-tight construction, continuous exterior insulation, and triple-glazed windows. The walls and basement feature foam-free cavity & exterior insulation. On the rooftop, a solar electric system helps offset energy consumption.
WATER
Cisterns capture stormwater and connect to a drip irrigation system. Inside the home, consumption is limited with high efficiency fixtures and appliances.
TEAM
Architecture & Mechanical Design – ZeroEnergy Design
Contractor – Aedi Construction
Photos – Eric Roth Photography
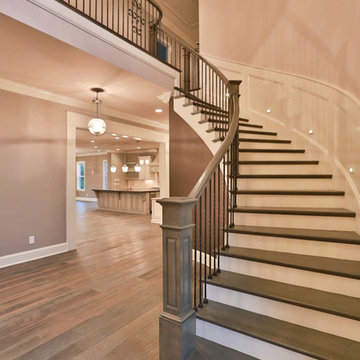
Inspiration for a medium sized traditional painted wood curved wood railing staircase in Nashville with painted wood risers.

A nautical collage adorns the wall as you emerge into the light and airy loft space. Family photos and heirlooms were combined with traditional nautical elements to create a collage with emotional connection. Behind the white flowing curtains are built in beds each adorned with a nautical reading light and built-in hideaway niches. The space is light and airy with painted gray floors, all white walls, old rustic beams and headers, wood paneling, tongue and groove ceilings, dormers, vintage rattan furniture, mid-century painted pieces, and a cool hangout spot for the kids.
Wall Color: Super White - Benjamin Moore
Floor: Painted 2.5" porch-grade, tongue-in-groove wood.
Floor Color: Sterling 1591 - Benjamin Moore
Yellow Vanity: Vintage vanity desk with vintage crystal knobs
Mirror: Target
Collection of gathered art and "finds" on the walls: Vintage, Target, Home Goods (some embellished with natural sisal rope)

Design ideas for a small modern painted wood straight metal railing staircase in Los Angeles with open risers.
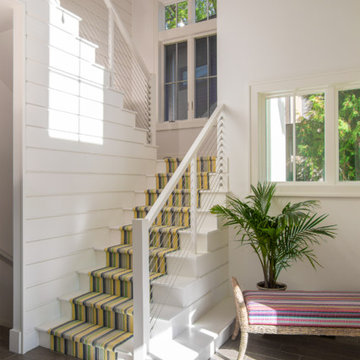
Photographer: MARS Photo and Design/Michael Raffin
Interior Design: Dayna Flory Interiors
Home Designer: Patrick Dyke
©2014, MARS Photo and Design. All rights reserved.
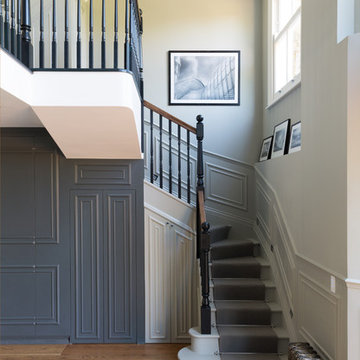
Long grey staircase with it's dark banister and grey stair carpet runner, peacefully leading down to smooth light brown wooden panel floor. Selective contrast of oyster white and dark grey blended creating a calming atmosphere. Patterned wall panelling following along stair case walls and onto wall doors. Rustic radiator

Design ideas for an eclectic painted wood u-shaped wood railing staircase in Dublin with painted wood risers and wainscoting.
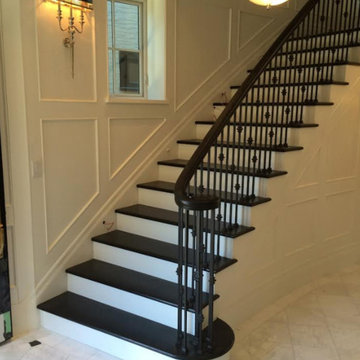
Inspiration for a large classic painted wood curved mixed railing staircase in Vancouver with painted wood risers.
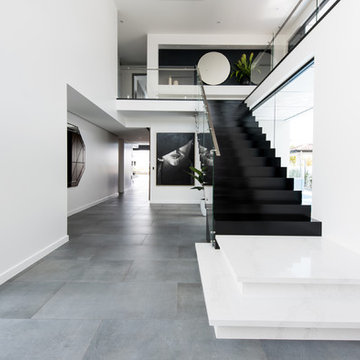
Phil Jackson Photography
This is an example of a large contemporary painted wood straight glass railing staircase in Gold Coast - Tweed with painted wood risers.
This is an example of a large contemporary painted wood straight glass railing staircase in Gold Coast - Tweed with painted wood risers.
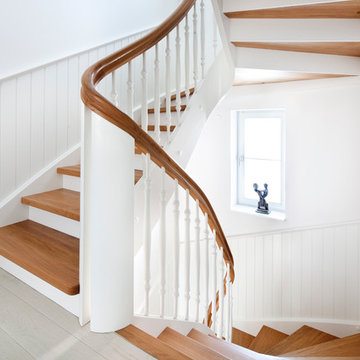
Design ideas for a medium sized rural painted wood u-shaped staircase in Berlin with painted wood risers.
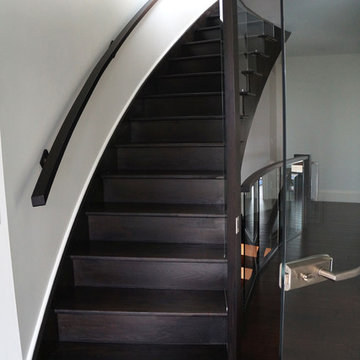
This is an example of a medium sized modern painted wood straight staircase in Toronto with open risers.
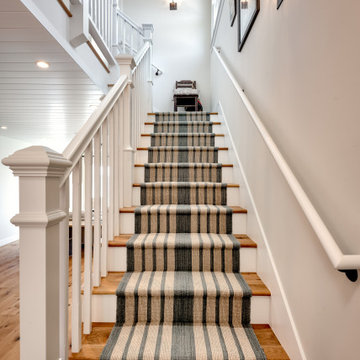
Photo of a medium sized coastal painted wood straight wood railing staircase in San Francisco with painted wood risers.
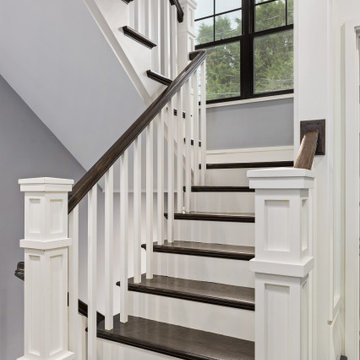
This is an example of a medium sized traditional painted wood u-shaped wood railing staircase in DC Metro with wood risers.
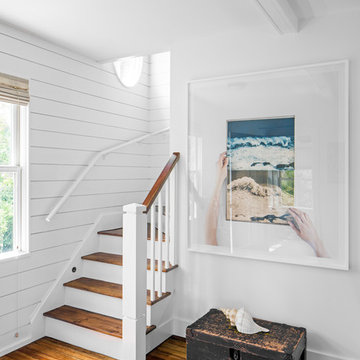
TEAM
Architect: LDa Architecture & Interiors
Builder: 41 Degrees North Construction, Inc.
Landscape Architect: Wild Violets (Landscape and Garden Design on Martha's Vineyard)
Photographer: Sean Litchfield Photography
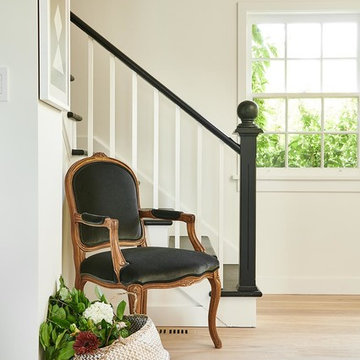
Photo of a medium sized contemporary painted wood straight wood railing staircase in Vancouver with painted wood risers.
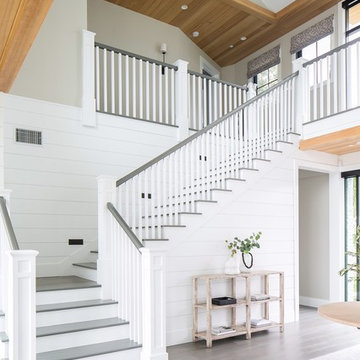
Photo of a medium sized traditional painted wood l-shaped wood railing staircase in Orange County with painted wood risers.
Acrylic and Painted Wood Staircase Ideas and Designs
1