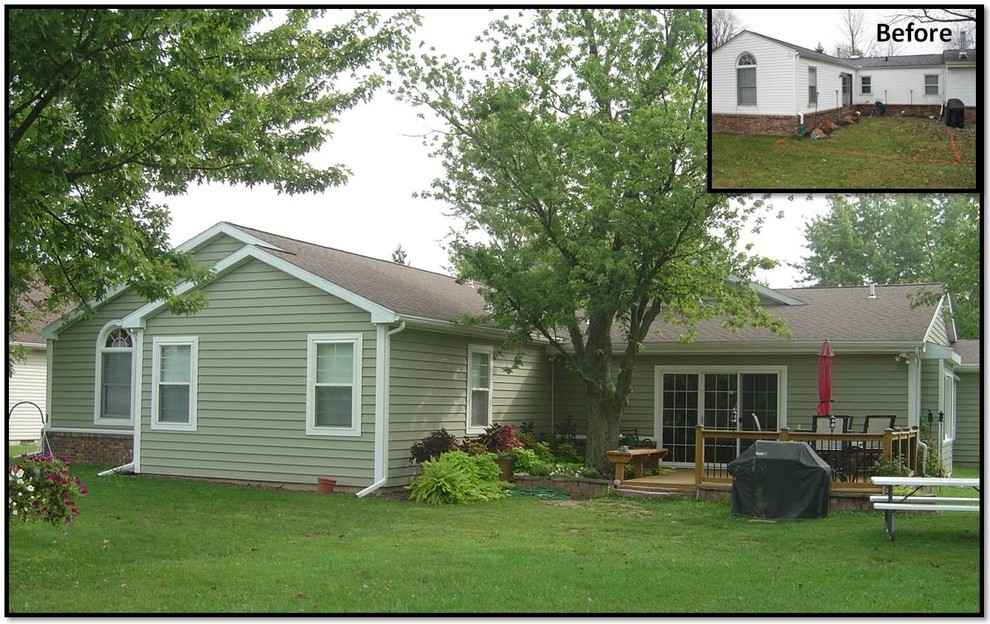
Additions and Exterior
Traditional House Exterior
This home was originally a bungalow to which four small additions had been added over the years. Not only was it the only older home on the street, but also the smallest. Thus, our challenge was to add more living and storage square footage, rearrange the existing floorplan for better functionality, and design a maintenance-free exterior to better fit the neighborhood:
The shed roof front porch was removed and a full gable extended over the front entry. At the rear of the home we added a master bedroom and bath addition, and extended the gable to the front. The spacious deck affords comfortable outdoor living.
An attached 3rd car addition is stepped back from the 2-car garage. New gable roofs are accented with cedar shake vinyl siding, and the entire home features double-six inch cedar board insulated vinyl siding.
Inside we removed interior hallways and reconfigured much of the floorplan to provide a guest bath, another full bath, an office, and a utility room as well as the new master bedroom and bath addition.
The extensive renovations provided a home now big enough to accommodate a growing family, and a home that now blends attractively into the neighborhood.

Back deck