Affordable Basement with Vinyl Flooring Ideas and Designs
Refine by:
Budget
Sort by:Popular Today
61 - 80 of 1,164 photos
Item 1 of 3
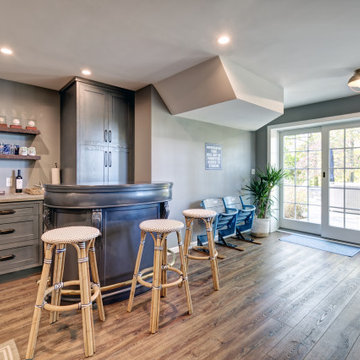
We started with a blank slate on this basement project where our only obstacles were exposed steel support columns, existing plumbing risers from the concrete slab, and dropped soffits concealing ductwork on the ceiling. It had the advantage of tall ceilings, an existing egress window, and a sliding door leading to a newly constructed patio.
This family of five loves the beach and frequents summer beach resorts in the Northeast. Bringing that aesthetic home to enjoy all year long was the inspiration for the décor, as well as creating a family-friendly space for entertaining.
Wish list items included room for a billiard table, wet bar, game table, family room, guest bedroom, full bathroom, space for a treadmill and closed storage. The existing structural elements helped to define how best to organize the basement. For instance, we knew we wanted to connect the bar area and billiards table with the patio in order to create an indoor/outdoor entertaining space. It made sense to use the egress window for the guest bedroom for both safety and natural light. The bedroom also would be adjacent to the plumbing risers for easy access to the new bathroom. Since the primary focus of the family room would be for TV viewing, natural light did not need to filter into that space. We made sure to hide the columns inside of newly constructed walls and dropped additional soffits where needed to make the ceiling mechanicals feel less random.
In addition to the beach vibe, the homeowner has valuable sports memorabilia that was to be prominently displayed including two seats from the original Yankee stadium.
For a coastal feel, shiplap is used on two walls of the family room area. In the bathroom shiplap is used again in a more creative way using wood grain white porcelain tile as the horizontal shiplap “wood”. We connected the tile horizontally with vertical white grout joints and mimicked the horizontal shadow line with dark grey grout. At first glance it looks like we wrapped the shower with real wood shiplap. Materials including a blue and white patterned floor, blue penny tiles and a natural wood vanity checked the list for that seaside feel.
A large reclaimed wood door on an exposed sliding barn track separates the family room from the game room where reclaimed beams are punctuated with cable lighting. Cabinetry and a beverage refrigerator are tucked behind the rolling bar cabinet (that doubles as a Blackjack table!). A TV and upright video arcade machine round-out the entertainment in the room. Bar stools, two rotating club chairs, and large square poufs along with the Yankee Stadium seats provide fun places to sit while having a drink, watching billiards or a game on the TV.
Signed baseballs can be found behind the bar, adjacent to the billiard table, and on specially designed display shelves next to the poker table in the family room.
Thoughtful touches like the surfboards, signage, photographs and accessories make a visitor feel like they are on vacation at a well-appointed beach resort without being cliché.
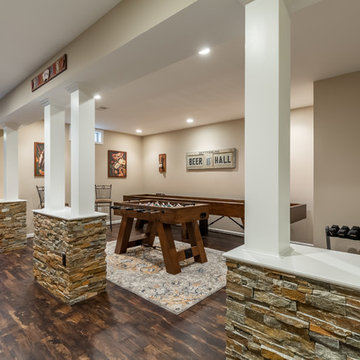
Renee Alexander
Expansive modern fully buried basement in DC Metro with beige walls, vinyl flooring, no fireplace and brown floors.
Expansive modern fully buried basement in DC Metro with beige walls, vinyl flooring, no fireplace and brown floors.
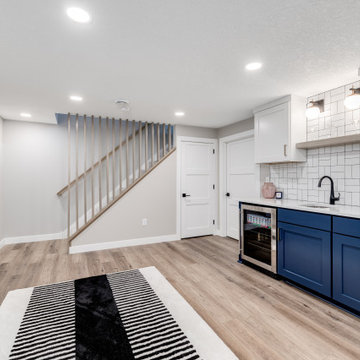
We love finishing basements and this one was no exception. Creating a new family friendly space from dark and dingy is always so rewarding.
Tschida Construction facilitated the construction end and we made sure even though it was a small space, we had some big style. The slat stairwell feature males the space feel more open and spacious and the artisan tile in a basketweave pattern elevates the space.
Installing luxury vinyl plank on the floor in a warm brown undertone and light wall color also makes the space feel less basement and more open and airy.
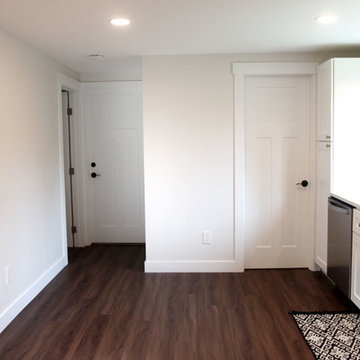
Compact kitchen and dinning
Small traditional basement in Seattle with beige walls, vinyl flooring and brown floors.
Small traditional basement in Seattle with beige walls, vinyl flooring and brown floors.
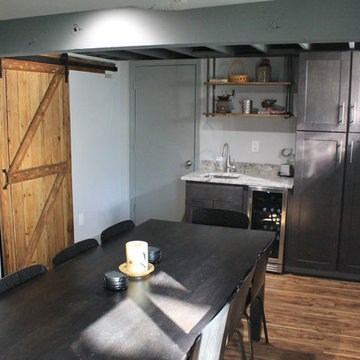
Amy Lloyd
Inspiration for a small industrial fully buried basement in Columbus with grey walls, vinyl flooring and no fireplace.
Inspiration for a small industrial fully buried basement in Columbus with grey walls, vinyl flooring and no fireplace.
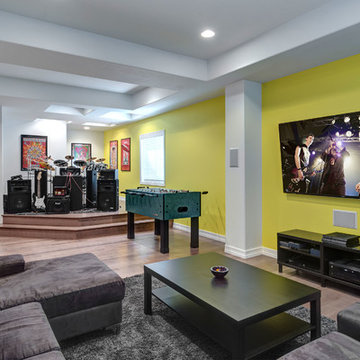
©Finished Basement Company
Photo of a medium sized traditional walk-out basement in Denver with white walls, vinyl flooring, no fireplace and grey floors.
Photo of a medium sized traditional walk-out basement in Denver with white walls, vinyl flooring, no fireplace and grey floors.
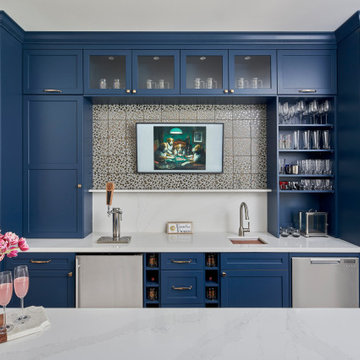
© Lassiter Photography | ReVisionCharlotte.com
Design ideas for a large classic walk-out basement in Charlotte with a home bar, beige walls, vinyl flooring, no fireplace and brown floors.
Design ideas for a large classic walk-out basement in Charlotte with a home bar, beige walls, vinyl flooring, no fireplace and brown floors.
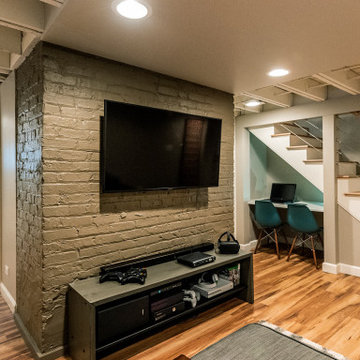
The full view of the basement rec room showing the stair, under-stair computer desk and bathroom.
Inspiration for a small rustic look-out basement in Chicago with grey walls, vinyl flooring and brown floors.
Inspiration for a small rustic look-out basement in Chicago with grey walls, vinyl flooring and brown floors.
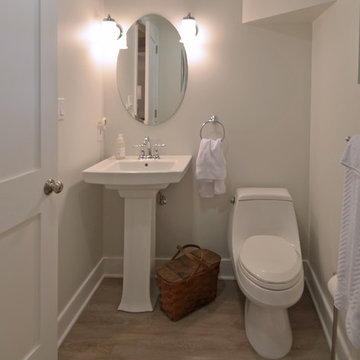
Addie Merrick Phang
Small classic walk-out basement in DC Metro with grey walls, vinyl flooring, no fireplace and grey floors.
Small classic walk-out basement in DC Metro with grey walls, vinyl flooring, no fireplace and grey floors.
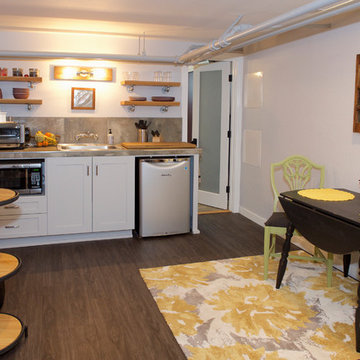
A 1910 semi-finished basement was turned into an Airbnb space turning them into "Superhosts!"
Naim Hasan photography
Photo of a medium sized rustic look-out basement in Portland with vinyl flooring and brown floors.
Photo of a medium sized rustic look-out basement in Portland with vinyl flooring and brown floors.
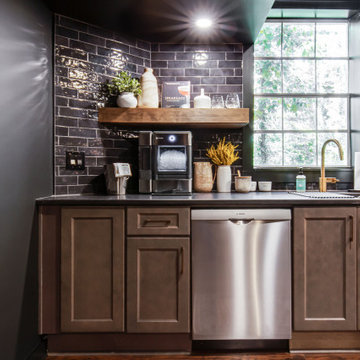
Large contemporary walk-out basement in Atlanta with a home bar, black walls, vinyl flooring, a standard fireplace, a brick fireplace surround, brown floors and tongue and groove walls.
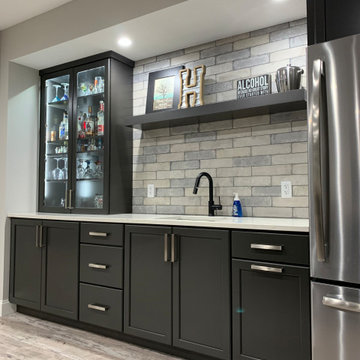
This basement bar was created with KraftMaid's Grandview door style in Riverbed with Corian Quartz in London Sky, and Berenson Hardware's Elevate Collection in brushed nickel.
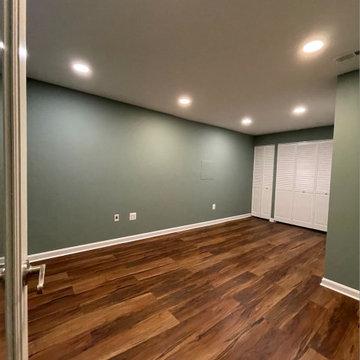
When in doubt, hide the utilities in basement spaces. For this family, they had to keep their gym equipment amongst their utilities, so we consolidated and repositioned some of the utilities and then hide them behind louvered doors. Dynamic luxury vinyl plank and a warm green paint gave this space such a nice upgrade.
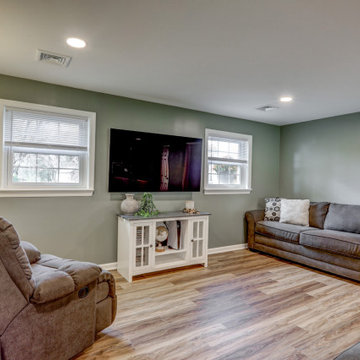
Basement remodel with LVP flooring, green walls, painted brick fireplace, and custom built-in shelves
This is an example of a large traditional walk-out basement in Other with green walls, vinyl flooring, a standard fireplace, a brick fireplace surround and brown floors.
This is an example of a large traditional walk-out basement in Other with green walls, vinyl flooring, a standard fireplace, a brick fireplace surround and brown floors.
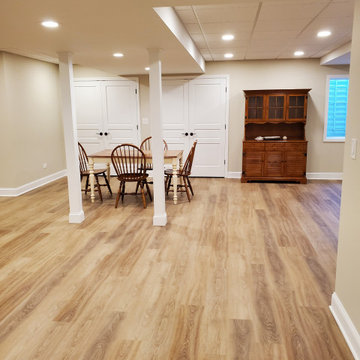
Cleanly finished basement using LVT flooring, spray foam insulation, custom interior doors, plenty of recessed lights with a drop ceiling
Photo of a medium sized traditional fully buried basement in Chicago with beige walls and vinyl flooring.
Photo of a medium sized traditional fully buried basement in Chicago with beige walls and vinyl flooring.
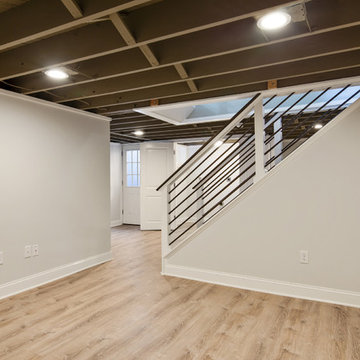
Photo of a medium sized traditional fully buried basement in Wilmington with grey walls, beige floors and vinyl flooring.
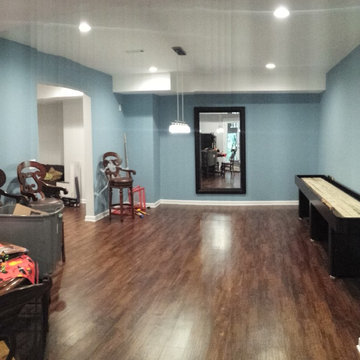
All the plumbing, HVAC and electrical was moved from below the floor joists above to within the joist space or to the soffit on the front wall of the room. Nine foot ceilings make such a big difference!
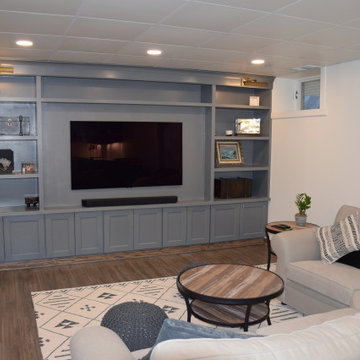
Photo of a large traditional look-out basement in Other with a home bar, white walls, vinyl flooring, no fireplace and brown floors.
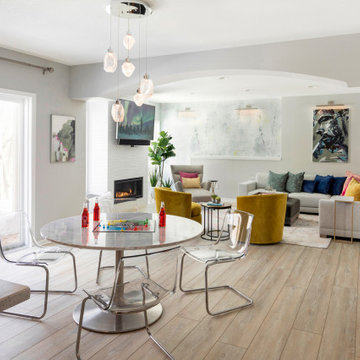
The clients lower level was in need of a bright and fresh perspective, with a twist of inspiration from a recent stay in Amsterdam. The previous space was dark, cold, somewhat rustic and featured a fireplace that too up way to much of the space. They wanted a new space where their teenagers could hang out with their friends and where family nights could be filled with colorful expression.
Light & clear acrylic chairs allow you to embrace the colors beyond the game table. A wallpaper mural adds a colorful back drop to the space.
Check out the before photos for a true look at what was changed in the space.
Photography by Spacecrafting Photography
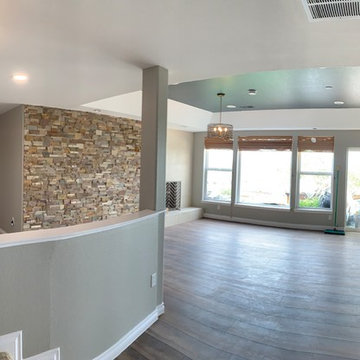
Inspiration for a medium sized eclectic walk-out basement in Denver with grey walls, vinyl flooring, a standard fireplace, a tiled fireplace surround and multi-coloured floors.
Affordable Basement with Vinyl Flooring Ideas and Designs
4