Affordable Basement with Vinyl Flooring Ideas and Designs
Refine by:
Budget
Sort by:Popular Today
121 - 140 of 1,164 photos
Item 1 of 3
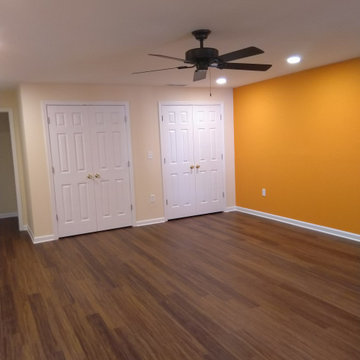
The client wanted this spare bedroom built so she has room for her aging parents to eventually use. She wanted to use the vibrant orange on the accent wall for a bright pop of color. The floors are Luxury Vinyl Tile through out the space for warmth over the concrete sub`-floor
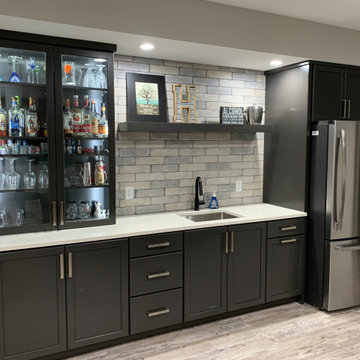
This basement bar was created with KraftMaid's Grandview door style in Riverbed with Corian Quartz in London Sky, and Berenson Hardware's Elevate Collection in brushed nickel.
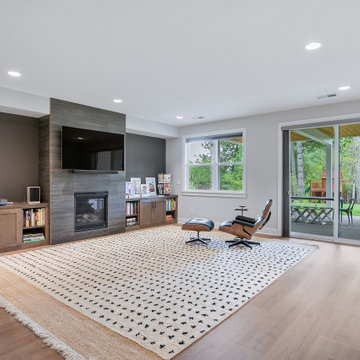
Lions Floor luxury vinyl plank flooring was used in the basement to complement the rest of the flooring in the home.
Large midcentury walk-out basement in Portland with a game room, grey walls, vinyl flooring, a standard fireplace, a tiled fireplace surround and beige floors.
Large midcentury walk-out basement in Portland with a game room, grey walls, vinyl flooring, a standard fireplace, a tiled fireplace surround and beige floors.
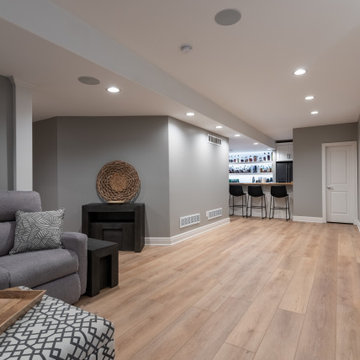
Inspired by sandy shorelines on the California coast, this beachy blonde floor brings just the right amount of variation to each room. With the Modin Collection, we have raised the bar on luxury vinyl plank. The result is a new standard in resilient flooring. Modin offers true embossed in register texture, a low sheen level, a rigid SPC core, an industry-leading wear layer, and so much more.
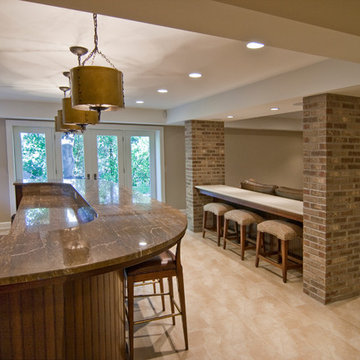
Design ideas for a large contemporary fully buried basement in Minneapolis with beige walls, vinyl flooring, no fireplace and beige floors.
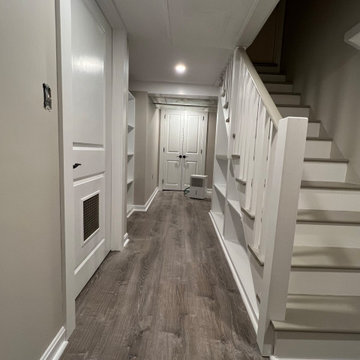
A previously unfinished space, now a beautiful family living space. Luxury vinyl plank flooring, under stair storage with snack counter, and custom cabinets to hide the gas meter and electrical panel.
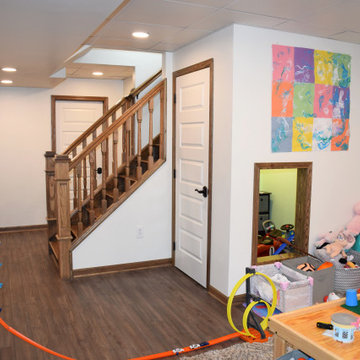
This is an example of a large traditional look-out basement in Other with a home bar, white walls, vinyl flooring, no fireplace and brown floors.

Design ideas for a large contemporary walk-out basement in Atlanta with a home bar, black walls, vinyl flooring, a standard fireplace, a brick fireplace surround, brown floors and tongue and groove walls.
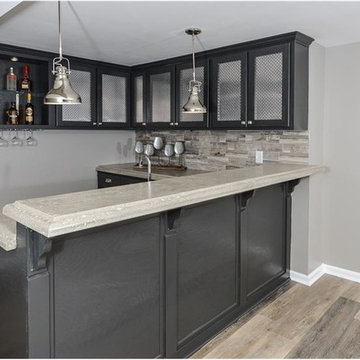
We refinished the old kitchen cabinets and installed in them in basement bar area. The countertops are poured concrete.
Inspiration for a medium sized traditional fully buried basement in Indianapolis with grey walls, vinyl flooring and brown floors.
Inspiration for a medium sized traditional fully buried basement in Indianapolis with grey walls, vinyl flooring and brown floors.
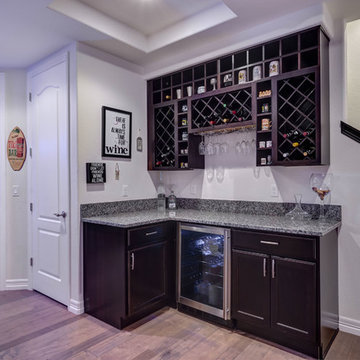
©Finished Basement Company
Photo of a medium sized classic walk-out basement in Denver with white walls, vinyl flooring, no fireplace and grey floors.
Photo of a medium sized classic walk-out basement in Denver with white walls, vinyl flooring, no fireplace and grey floors.
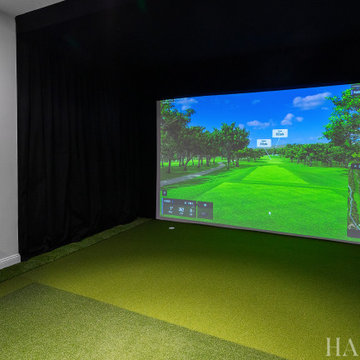
This is an example of a small classic fully buried basement in Philadelphia with white walls, vinyl flooring and green floors.
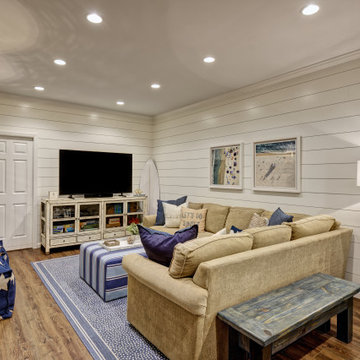
We started with a blank slate on this basement project where our only obstacles were exposed steel support columns, existing plumbing risers from the concrete slab, and dropped soffits concealing ductwork on the ceiling. It had the advantage of tall ceilings, an existing egress window, and a sliding door leading to a newly constructed patio.
This family of five loves the beach and frequents summer beach resorts in the Northeast. Bringing that aesthetic home to enjoy all year long was the inspiration for the décor, as well as creating a family-friendly space for entertaining.
Wish list items included room for a billiard table, wet bar, game table, family room, guest bedroom, full bathroom, space for a treadmill and closed storage. The existing structural elements helped to define how best to organize the basement. For instance, we knew we wanted to connect the bar area and billiards table with the patio in order to create an indoor/outdoor entertaining space. It made sense to use the egress window for the guest bedroom for both safety and natural light. The bedroom also would be adjacent to the plumbing risers for easy access to the new bathroom. Since the primary focus of the family room would be for TV viewing, natural light did not need to filter into that space. We made sure to hide the columns inside of newly constructed walls and dropped additional soffits where needed to make the ceiling mechanicals feel less random.
In addition to the beach vibe, the homeowner has valuable sports memorabilia that was to be prominently displayed including two seats from the original Yankee stadium.
For a coastal feel, shiplap is used on two walls of the family room area. In the bathroom shiplap is used again in a more creative way using wood grain white porcelain tile as the horizontal shiplap “wood”. We connected the tile horizontally with vertical white grout joints and mimicked the horizontal shadow line with dark grey grout. At first glance it looks like we wrapped the shower with real wood shiplap. Materials including a blue and white patterned floor, blue penny tiles and a natural wood vanity checked the list for that seaside feel.
A large reclaimed wood door on an exposed sliding barn track separates the family room from the game room where reclaimed beams are punctuated with cable lighting. Cabinetry and a beverage refrigerator are tucked behind the rolling bar cabinet (that doubles as a Blackjack table!). A TV and upright video arcade machine round-out the entertainment in the room. Bar stools, two rotating club chairs, and large square poufs along with the Yankee Stadium seats provide fun places to sit while having a drink, watching billiards or a game on the TV.
Signed baseballs can be found behind the bar, adjacent to the billiard table, and on specially designed display shelves next to the poker table in the family room.
Thoughtful touches like the surfboards, signage, photographs and accessories make a visitor feel like they are on vacation at a well-appointed beach resort without being cliché.

The new basement rec room featuring the TV mounted on the orginal exposed brick chimney
Photo of a small rustic look-out basement in Chicago with grey walls, vinyl flooring and brown floors.
Photo of a small rustic look-out basement in Chicago with grey walls, vinyl flooring and brown floors.
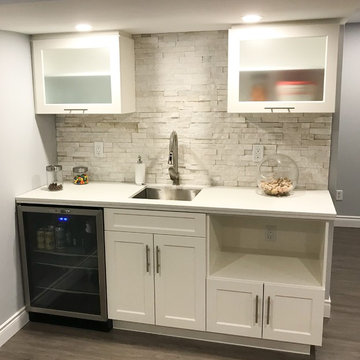
Small contemporary fully buried basement in Other with grey walls, vinyl flooring, no fireplace and grey floors.

This is an example of a medium sized rural look-out basement in Other with a home bar, white walls, vinyl flooring, brown floors and tongue and groove walls.
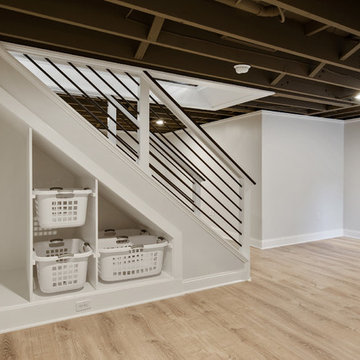
Inspiration for a medium sized traditional fully buried basement in Wilmington with grey walls, beige floors and vinyl flooring.
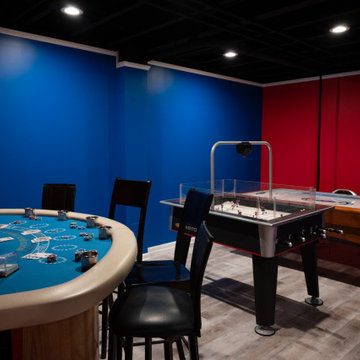
Inspiration for a large traditional fully buried basement in Detroit with a game room and vinyl flooring.
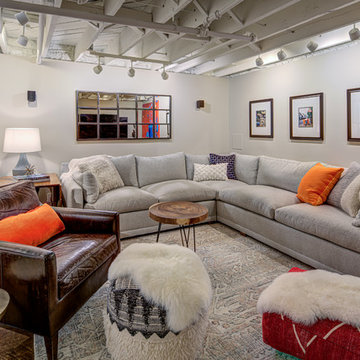
Photography by Stu Estler
Inspiration for a medium sized bohemian fully buried basement in DC Metro with grey walls, vinyl flooring, no fireplace and brown floors.
Inspiration for a medium sized bohemian fully buried basement in DC Metro with grey walls, vinyl flooring, no fireplace and brown floors.
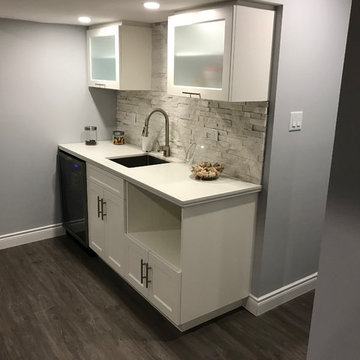
Small contemporary fully buried basement in Toronto with grey walls, vinyl flooring, no fireplace and grey floors.
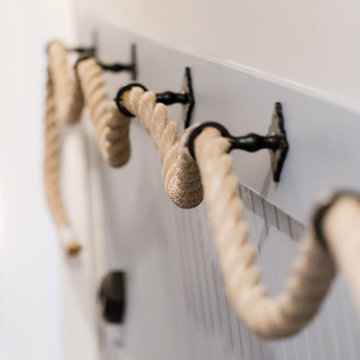
Tim Souza
This is an example of a medium sized beach style walk-out basement in Philadelphia with beige walls, vinyl flooring and brown floors.
This is an example of a medium sized beach style walk-out basement in Philadelphia with beige walls, vinyl flooring and brown floors.
Affordable Basement with Vinyl Flooring Ideas and Designs
7