Affordable Bathroom with All Types of Wall Treatment Ideas and Designs
Refine by:
Budget
Sort by:Popular Today
101 - 120 of 4,671 photos
Item 1 of 3

salle d'eau réalisée- Porte en Claustras avec miroir lumineux et douche à l'italienne.
Design ideas for a small contemporary shower room bathroom in Paris with louvered cabinets, brown cabinets, a built-in shower, grey tiles, cement tiles, white walls, lino flooring, a console sink, laminate worktops, black floors, a hinged door, grey worktops, a laundry area, a single sink, a built in vanity unit and tongue and groove walls.
Design ideas for a small contemporary shower room bathroom in Paris with louvered cabinets, brown cabinets, a built-in shower, grey tiles, cement tiles, white walls, lino flooring, a console sink, laminate worktops, black floors, a hinged door, grey worktops, a laundry area, a single sink, a built in vanity unit and tongue and groove walls.

Complete update on this 'builder-grade' 1990's primary bathroom - not only to improve the look but also the functionality of this room. Such an inspiring and relaxing space now ...

Inspiration for a medium sized modern ensuite bathroom in Chicago with recessed-panel cabinets, medium wood cabinets, a freestanding bath, a corner shower, a one-piece toilet, white tiles, porcelain tiles, white walls, porcelain flooring, a submerged sink, quartz worktops, white floors, a hinged door, white worktops, a wall niche, double sinks, a built in vanity unit and wallpapered walls.

Completed in 2020, this large 3,500 square foot bungalow underwent a major facelift from the 1990s finishes throughout the house. We worked with the homeowners who have two sons to create a bright and serene forever home. The project consisted of one kitchen, four bathrooms, den, and game room. We mixed Scandinavian and mid-century modern styles to create these unique and fun spaces.
---
Project designed by the Atomic Ranch featured modern designers at Breathe Design Studio. From their Austin design studio, they serve an eclectic and accomplished nationwide clientele including in Palm Springs, LA, and the San Francisco Bay Area.
For more about Breathe Design Studio, see here: https://www.breathedesignstudio.com/
To learn more about this project, see here: https://www.breathedesignstudio.com/bungalow-remodel

Small industrial shower room bathroom in Auckland with medium wood cabinets, a walk-in shower, a wall mounted toilet, grey tiles, ceramic tiles, grey walls, concrete flooring, a vessel sink, wooden worktops, grey floors, an open shower, a single sink, a freestanding vanity unit, a timber clad ceiling and wood walls.
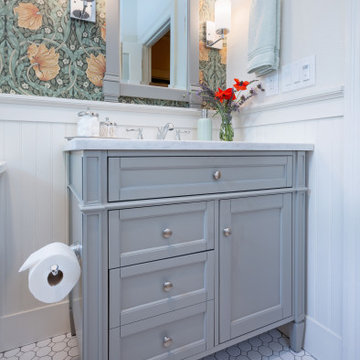
An Arts & Crafts Bungalow is one of my favorite styles of homes. We have quite a few of them in our Stockton Mid-Town area. And when C&L called us to help them remodel their 1923 American Bungalow, I was beyond thrilled.
As per usual, when we get a new inquiry, we quickly Google the project location while we are talking to you on the phone. My excitement escalated when I saw the Google Earth Image of the sweet Sage Green bungalow in Mid-Town Stockton. "Yes, we would be interested in working with you," I said trying to keep my cool.
But what made it even better was meeting C&L and touring their home, because they are the nicest young couple, eager to make their home period perfect. Unfortunately, it had been slightly molested by some bad house-flippers, and we needed to bring the bathroom back to it "roots."
We knew we had to banish the hideous brown tile and cheap vanity quickly. But C&L complained about the condensation problems and the constant fight with mold. This immediately told me that improper remodeling had occurred and we needed to remedy that right away.
The Before: Frustrations with a Botched Remodel
The bathroom needed to be brought back to period appropriate design with all the functionality of a modern bathroom. We thought of things like marble countertop, white mosaic floor tiles, white subway tile, board and batten molding, and of course a fabulous wallpaper.
This small (and only) bathroom on a tight budget required a little bit of design sleuthing to figure out how we could get the proper look and feel. Our goal was to determine where to splurge and where to economize and how to complete the remodel as quickly as possible because C&L would have to move out while construction was going on.
The Process: Hard Work to Remedy Design and Function
During our initial design study, (which included 2 hours in the owners’ home), we noticed framed images of William Morris Arts and Crafts textile patterns and knew this would be our design inspiration. We presented C&L with three options and they quickly selected the Pimpernel Design Concept.
We had originally selected the Black and Olive colors with a black vanity, mirror, and black and white floor tile. C&L liked it but weren’t quite sure about the black, We went back to the drawing board and decided the William & Co Pimpernel Wallpaper in Bayleaf and Manilla color with a softer gray painted vanity and mirror and white floor tile was more to their liking.
After the Design Concept was approved, we went to work securing the building permit, procuring all the elements, and scheduling our trusted tradesmen to perform the work.
We did uncover some shoddy work by the flippers such as live electrical wires hidden behind the wall, plumbing venting cut-off and buried in the walls (hence the constant dampness), the tub barely balancing on two fence boards across the floor joist, and no insulation on the exterior wall.
All of the previous blunders were fixed and the bathroom put back to its previous glory. We could feel the house thanking us for making it pretty again.
The After Reveal: Cohesive Design Decisions
We selected a simple white subway tile for the tub/shower. This is always classic and in keeping with the style of the house.
We selected a pre-fab vanity and mirror, but they look rich with the quartz countertop. There is much more storage in this small vanity than you would think.
The Transformation: A Period Perfect Refresh
We began the remodel just as the pandemic reared and stay-in-place orders went into effect. As C&L were already moved out and living with relatives, we got the go-ahead from city officials to get the work done (after all, how can you shelter in place without a bathroom?).
All our tradesmen were scheduled to work so that only one crew was on the job site at a time. We stayed on the original schedule with only a one week delay.
The end result is the sweetest little bathroom I've ever seen (and I can't wait to start work on C&L's kitchen next).
Thank you for joining me in this project transformation. I hope this inspired you to think about being creative with your design projects, determining what works best in keeping with the architecture of your space, and carefully assessing how you can have the best life in your home.

We absolutely love this duck egg blue bathroom. The tiles are a real point of difference whilst being neutral enough for most home owners. The floating vanity and toilet really help with how spacious the bathroom feels despite its smaller size. The wooden pendant lights also help with this whist being a fantastic contrast against the tiles. They also tie in the flooring with the rest of the bathroom.

This adorable Cape Cod house needed upgrading of its existing shared hall bath, and the addition of a new master bath. Removing a wall in the bath revealed gorgeous brick, to be left exposed. The existing master bedroom had a small reading nook that was perfect for the addition of a new bath - just barely large enough for a large shower, toilet, and double-sink vanities. The clean lines, white shaker cabinets, white subway tile, and finished details make these 2 baths the star of this quaint home.
Photography by Kmiecik Imagery.

Laura Hayes
This is an example of a medium sized classic ensuite bathroom in Other with raised-panel cabinets, white cabinets, a built-in bath, beige tiles, stone slabs, white walls, porcelain flooring, a submerged sink and granite worktops.
This is an example of a medium sized classic ensuite bathroom in Other with raised-panel cabinets, white cabinets, a built-in bath, beige tiles, stone slabs, white walls, porcelain flooring, a submerged sink and granite worktops.

Medium sized classic ensuite bathroom in Chicago with recessed-panel cabinets, white cabinets, a freestanding bath, a corner shower, a one-piece toilet, grey tiles, marble tiles, grey walls, marble flooring, a submerged sink, marble worktops, grey floors, a hinged door, grey worktops, a wall niche, double sinks, a built in vanity unit and wainscoting.
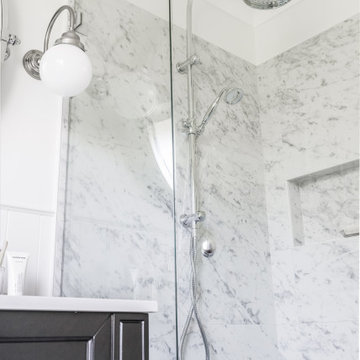
Photo of a small classic ensuite bathroom in Sydney with shaker cabinets, black cabinets, a corner shower, a two-piece toilet, white walls, a submerged sink, grey floors, a hinged door, white worktops, a wall niche, a single sink, a freestanding vanity unit and panelled walls.

Basement guest bathroom with colorful tile and black and white printed wallpaper.
Design ideas for a medium sized traditional bathroom in Denver with shaker cabinets, light wood cabinets, a built-in shower, a one-piece toilet, green tiles, ceramic tiles, black walls, porcelain flooring, a built-in sink, solid surface worktops, white floors, a sliding door, black worktops, a single sink, a built in vanity unit and wallpapered walls.
Design ideas for a medium sized traditional bathroom in Denver with shaker cabinets, light wood cabinets, a built-in shower, a one-piece toilet, green tiles, ceramic tiles, black walls, porcelain flooring, a built-in sink, solid surface worktops, white floors, a sliding door, black worktops, a single sink, a built in vanity unit and wallpapered walls.

The combination of wallpaper and white metro tiles gave a coastal look and feel to the bathroom
Inspiration for a large family bathroom in London with grey floors, blue walls, porcelain flooring, wallpapered walls, flat-panel cabinets, blue cabinets, a freestanding bath, a corner shower, a one-piece toilet, white tiles, porcelain tiles, an open shower, a wall niche, a single sink and a freestanding vanity unit.
Inspiration for a large family bathroom in London with grey floors, blue walls, porcelain flooring, wallpapered walls, flat-panel cabinets, blue cabinets, a freestanding bath, a corner shower, a one-piece toilet, white tiles, porcelain tiles, an open shower, a wall niche, a single sink and a freestanding vanity unit.
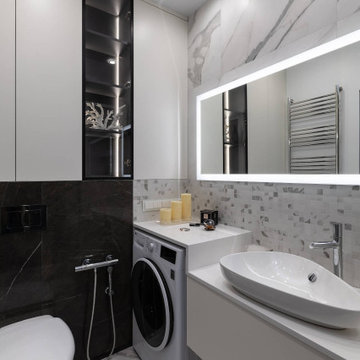
Комплексный ремонт 2хкомнатной квартиры площадью 48 м²
Medium sized contemporary grey and white bathroom in Moscow with flat-panel cabinets, white cabinets, a wall mounted toilet, white tiles, ceramic tiles, white walls, ceramic flooring, a vessel sink, solid surface worktops, white floors, a hinged door, white worktops, a single sink, a freestanding vanity unit and wallpapered walls.
Medium sized contemporary grey and white bathroom in Moscow with flat-panel cabinets, white cabinets, a wall mounted toilet, white tiles, ceramic tiles, white walls, ceramic flooring, a vessel sink, solid surface worktops, white floors, a hinged door, white worktops, a single sink, a freestanding vanity unit and wallpapered walls.
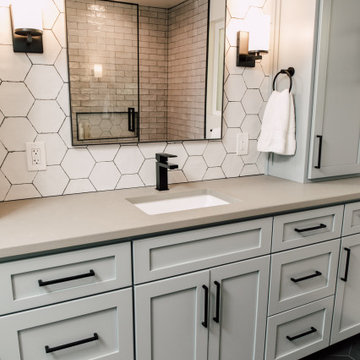
This hall bath needed an update. We went from old and dark to light and bright. Carrying some of the kitchen tile, using the same blue but in a lighter shade for the cabinets and the same quartz countertop in the bathroom gave it a cohesive look.

Established in 1895 as a warehouse for the spice trade, 481 Washington was built to last. With its 25-inch-thick base and enchanting Beaux Arts facade, this regal structure later housed a thriving Hudson Square printing company. After an impeccable renovation, the magnificent loft building’s original arched windows and exquisite cornice remain a testament to the grandeur of days past. Perfectly anchored between Soho and Tribeca, Spice Warehouse has been converted into 12 spacious full-floor lofts that seamlessly fuse Old World character with modern convenience. Steps from the Hudson River, Spice Warehouse is within walking distance of renowned restaurants, famed art galleries, specialty shops and boutiques. With its golden sunsets and outstanding facilities, this is the ideal destination for those seeking the tranquil pleasures of the Hudson River waterfront.
Expansive private floor residences were designed to be both versatile and functional, each with 3 to 4 bedrooms, 3 full baths, and a home office. Several residences enjoy dramatic Hudson River views.
This open space has been designed to accommodate a perfect Tribeca city lifestyle for entertaining, relaxing and working.
This living room design reflects a tailored “old world” look, respecting the original features of the Spice Warehouse. With its high ceilings, arched windows, original brick wall and iron columns, this space is a testament of ancient time and old world elegance.
The master bathroom was designed with tradition in mind and a taste for old elegance. it is fitted with a fabulous walk in glass shower and a deep soaking tub.
The pedestal soaking tub and Italian carrera marble metal legs, double custom sinks balance classic style and modern flair.
The chosen tiles are a combination of carrera marble subway tiles and hexagonal floor tiles to create a simple yet luxurious look.
Photography: Francis Augustine

Victorian Style Bathroom in Horsham, West Sussex
In the peaceful village of Warnham, West Sussex, bathroom designer George Harvey has created a fantastic Victorian style bathroom space, playing homage to this characterful house.
Making the most of present-day, Victorian Style bathroom furnishings was the brief for this project, with this client opting to maintain the theme of the house throughout this bathroom space. The design of this project is minimal with white and black used throughout to build on this theme, with present day technologies and innovation used to give the client a well-functioning bathroom space.
To create this space designer George has used bathroom suppliers Burlington and Crosswater, with traditional options from each utilised to bring the classic black and white contrast desired by the client. In an additional modern twist, a HiB illuminating mirror has been included – incorporating a present-day innovation into this timeless bathroom space.
Bathroom Accessories
One of the key design elements of this project is the contrast between black and white and balancing this delicately throughout the bathroom space. With the client not opting for any bathroom furniture space, George has done well to incorporate traditional Victorian accessories across the room. Repositioned and refitted by our installation team, this client has re-used their own bath for this space as it not only suits this space to a tee but fits perfectly as a focal centrepiece to this bathroom.
A generously sized Crosswater Clear6 shower enclosure has been fitted in the corner of this bathroom, with a sliding door mechanism used for access and Crosswater’s Matt Black frame option utilised in a contemporary Victorian twist. Distinctive Burlington ceramics have been used in the form of pedestal sink and close coupled W/C, bringing a traditional element to these essential bathroom pieces.
Bathroom Features
Traditional Burlington Brassware features everywhere in this bathroom, either in the form of the Walnut finished Kensington range or Chrome and Black Trent brassware. Walnut pillar taps, bath filler and handset bring warmth to the space with Chrome and Black shower valve and handset contributing to the Victorian feel of this space. Above the basin area sits a modern HiB Solstice mirror with integrated demisting technology, ambient lighting and customisable illumination. This HiB mirror also nicely balances a modern inclusion with the traditional space through the selection of a Matt Black finish.
Along with the bathroom fitting, plumbing and electrics, our installation team also undertook a full tiling of this bathroom space. Gloss White wall tiles have been used as a base for Victorian features while the floor makes decorative use of Black and White Petal patterned tiling with an in keeping black border tile. As part of the installation our team have also concealed all pipework for a minimal feel.
Our Bathroom Design & Installation Service
With any bathroom redesign several trades are needed to ensure a great finish across every element of your space. Our installation team has undertaken a full bathroom fitting, electrics, plumbing and tiling work across this project with our project management team organising the entire works. Not only is this bathroom a great installation, designer George has created a fantastic space that is tailored and well-suited to this Victorian Warnham home.
If this project has inspired your next bathroom project, then speak to one of our experienced designers about it.
Call a showroom or use our online appointment form to book your free design & quote.
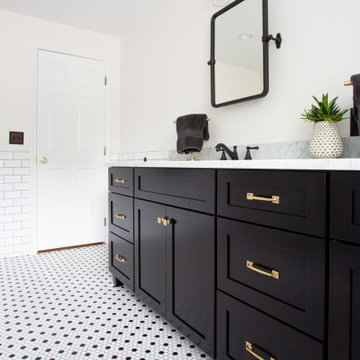
This is an example of a medium sized traditional ensuite bathroom in Columbus with shaker cabinets, black cabinets, a walk-in shower, a two-piece toilet, white tiles, ceramic tiles, white walls, ceramic flooring, a submerged sink, marble worktops, white floors, a hinged door, white worktops, a shower bench, double sinks, a built in vanity unit and wainscoting.
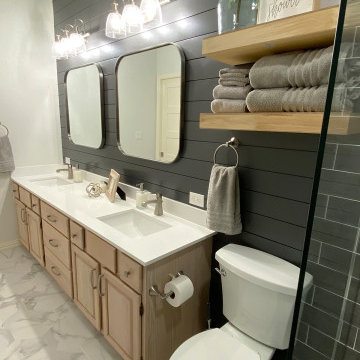
This gorgeous guest bathroom remodel turned an outdated hall bathroom into a guest's spa retreat. The classic gray subway tile mixed with dark gray shiplap lends a farmhouse feel, while the octagon, marble-look porcelain floor tile and brushed nickel accents add a modern vibe. Paired with the existing oak vanity and curved retro mirrors, this space has it all - a combination of colors and textures that invites you to come on in...
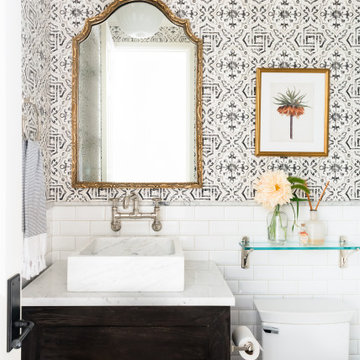
Photo of a small traditional shower room bathroom in Seattle with flat-panel cabinets, dark wood cabinets, a one-piece toilet, white tiles, ceramic tiles, multi-coloured walls, a vessel sink, marble worktops, white worktops, a single sink, a freestanding vanity unit and wallpapered walls.
Affordable Bathroom with All Types of Wall Treatment Ideas and Designs
6

 Shelves and shelving units, like ladder shelves, will give you extra space without taking up too much floor space. Also look for wire, wicker or fabric baskets, large and small, to store items under or next to the sink, or even on the wall.
Shelves and shelving units, like ladder shelves, will give you extra space without taking up too much floor space. Also look for wire, wicker or fabric baskets, large and small, to store items under or next to the sink, or even on the wall.  The sink, the mirror, shower and/or bath are the places where you might want the clearest and strongest light. You can use these if you want it to be bright and clear. Otherwise, you might want to look at some soft, ambient lighting in the form of chandeliers, short pendants or wall lamps. You could use accent lighting around your bath in the form to create a tranquil, spa feel, as well.
The sink, the mirror, shower and/or bath are the places where you might want the clearest and strongest light. You can use these if you want it to be bright and clear. Otherwise, you might want to look at some soft, ambient lighting in the form of chandeliers, short pendants or wall lamps. You could use accent lighting around your bath in the form to create a tranquil, spa feel, as well. 