Affordable Bathroom with Black and White Tiles Ideas and Designs
Refine by:
Budget
Sort by:Popular Today
121 - 140 of 3,397 photos
Item 1 of 3
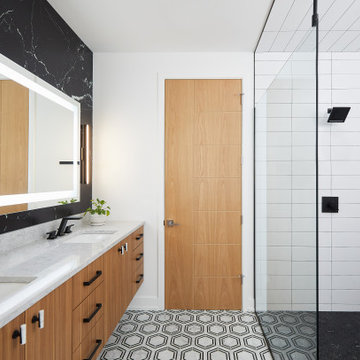
The master bathroom's black and white color palate ensures that the double vanity by Eclipse Cabinetry in Arizon Cypress pops. The floor to ceiling linen cabinets feature hidden hampers that keep the space tidy.
Builder: Cnossen Construction,
Architect: 42 North - Architecture + Design,
Interior Designer: Whit and Willow,
Photographer: Ashley Avila Photography
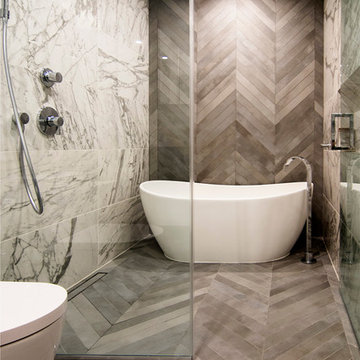
photo by Pedro Marti
Photo of a medium sized modern ensuite wet room bathroom in New York with flat-panel cabinets, white cabinets, a freestanding bath, a two-piece toilet, black and white tiles, porcelain tiles, white walls, porcelain flooring, a submerged sink, engineered stone worktops, grey floors, a hinged door and grey worktops.
Photo of a medium sized modern ensuite wet room bathroom in New York with flat-panel cabinets, white cabinets, a freestanding bath, a two-piece toilet, black and white tiles, porcelain tiles, white walls, porcelain flooring, a submerged sink, engineered stone worktops, grey floors, a hinged door and grey worktops.
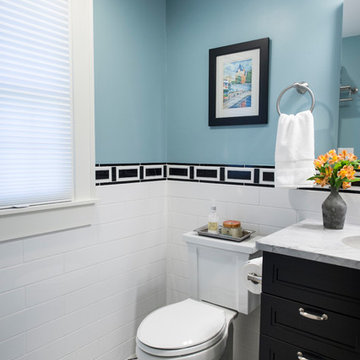
Leah Martin Photography
Small traditional family bathroom in Boston with recessed-panel cabinets, black cabinets, a built-in bath, a shower/bath combination, a one-piece toilet, black and white tiles, ceramic tiles, blue walls, mosaic tile flooring, a submerged sink, granite worktops, black floors and a shower curtain.
Small traditional family bathroom in Boston with recessed-panel cabinets, black cabinets, a built-in bath, a shower/bath combination, a one-piece toilet, black and white tiles, ceramic tiles, blue walls, mosaic tile flooring, a submerged sink, granite worktops, black floors and a shower curtain.
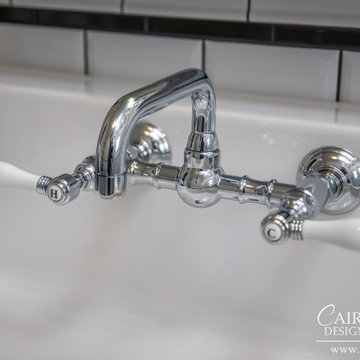
Reconstructed early 21st century bathroom which pays homage to the historical craftsman style home which it inhabits. Chrome fixtures pronounce themselves from the sleek wainscoting subway tile while the hexagonal mosaic flooring balances the brightness of the space with a pleasing texture.
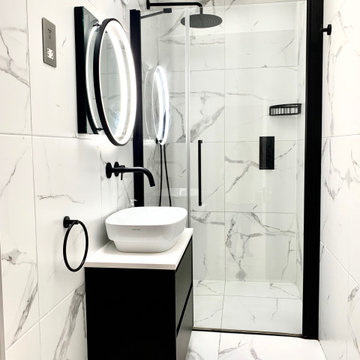
This en-suite was part of our clients bedroom makeover. We wanted to create a bright and visually impactful space. We selected a monochrome scheme with fully tiled marble effect tiles. We added matt black accessories and taps.

Small master bathroom renovation. Justin and Kelley wanted me to make the shower bigger by removing a partition wall and by taking space from a closet behind the shower wall. Also, I added hidden medicine cabinets behind the apparent hanging mirrors.
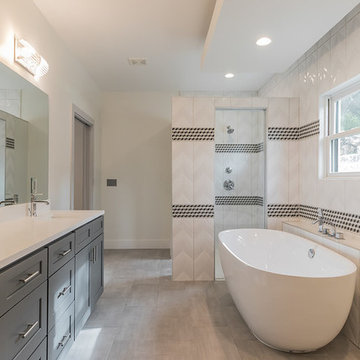
Master Bathroom
This is an example of a large classic ensuite bathroom in Austin with shaker cabinets, grey cabinets, a freestanding bath, a double shower, a one-piece toilet, black and white tiles, porcelain tiles, white walls, porcelain flooring, a submerged sink, engineered stone worktops, grey floors, white worktops, an enclosed toilet, double sinks, a built in vanity unit and a coffered ceiling.
This is an example of a large classic ensuite bathroom in Austin with shaker cabinets, grey cabinets, a freestanding bath, a double shower, a one-piece toilet, black and white tiles, porcelain tiles, white walls, porcelain flooring, a submerged sink, engineered stone worktops, grey floors, white worktops, an enclosed toilet, double sinks, a built in vanity unit and a coffered ceiling.
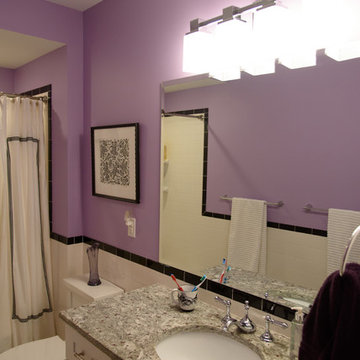
This is an example of a medium sized contemporary shower room bathroom in Other with a two-piece toilet, black and white tiles, purple walls, shaker cabinets, white cabinets, an alcove bath, a shower/bath combination, ceramic tiles, ceramic flooring, a submerged sink and granite worktops.

This Paradise Model ATU is extra tall and grand! As you would in you have a couch for lounging, a 6 drawer dresser for clothing, and a seating area and closet that mirrors the kitchen. Quartz countertops waterfall over the side of the cabinets encasing them in stone. The custom kitchen cabinetry is sealed in a clear coat keeping the wood tone light. Black hardware accents with contrast to the light wood. A main-floor bedroom- no crawling in and out of bed. The wallpaper was an owner request; what do you think of their choice?
The bathroom has natural edge Hawaiian mango wood slabs spanning the length of the bump-out: the vanity countertop and the shelf beneath. The entire bump-out-side wall is tiled floor to ceiling with a diamond print pattern. The shower follows the high contrast trend with one white wall and one black wall in matching square pearl finish. The warmth of the terra cotta floor adds earthy warmth that gives life to the wood. 3 wall lights hang down illuminating the vanity, though durning the day, you likely wont need it with the natural light shining in from two perfect angled long windows.
This Paradise model was way customized. The biggest alterations were to remove the loft altogether and have one consistent roofline throughout. We were able to make the kitchen windows a bit taller because there was no loft we had to stay below over the kitchen. This ATU was perfect for an extra tall person. After editing out a loft, we had these big interior walls to work with and although we always have the high-up octagon windows on the interior walls to keep thing light and the flow coming through, we took it a step (or should I say foot) further and made the french pocket doors extra tall. This also made the shower wall tile and shower head extra tall. We added another ceiling fan above the kitchen and when all of those awning windows are opened up, all the hot air goes right up and out.
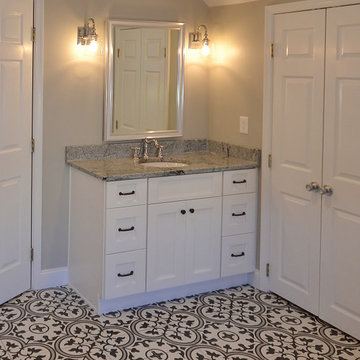
Masterfully designed and executed Master Bath remodel in Landenburg PA. Dual Fabuwood Nexus Frost vanities flank the bathrooms double door entry. A new spacious shower with clean porcelain tiles and clear glass surround replaced the original cramped shower room. The spacious freestanding tub looks perfect in its new custom trimmed opening. The show stopper is the fantastic tile floor; what a classic look and pop of flavor. Kudos to the client and Stacy Nass our selections coordinator on this AWESOME new look.
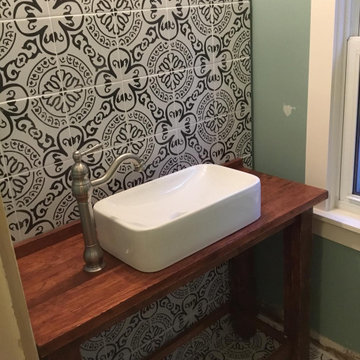
A small half bath now feels roomy with this custom built, open style, and distressed vanity. The bold patterned porcelain tile is set on the floor and up the entire sink wall. Radiant floor heating warms this cozy space.
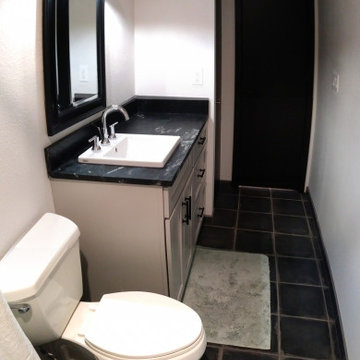
Photo of a medium sized modern bathroom in Denver with recessed-panel cabinets, grey cabinets, an alcove bath, a shower/bath combination, a two-piece toilet, black and white tiles, porcelain tiles, grey walls, porcelain flooring, a built-in sink, soapstone worktops, grey floors, a shower curtain and black worktops.
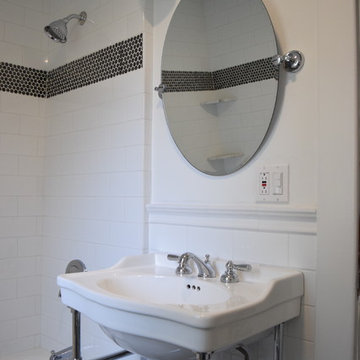
Inspiration for a medium sized traditional shower room bathroom in Boston with black and white tiles, an alcove bath, a shower/bath combination, metro tiles, a pedestal sink, an open shower, a one-piece toilet, white walls, slate flooring and grey floors.
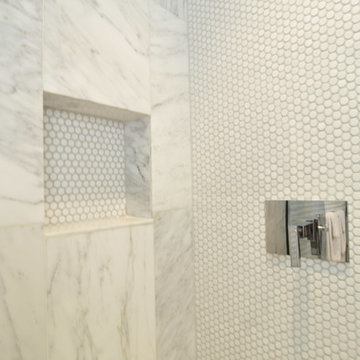
Inspiration for a medium sized classic shower room bathroom in Miami with flat-panel cabinets, white cabinets, an alcove shower, a one-piece toilet, black and white tiles, stone slabs, white walls, ceramic flooring, a submerged sink and marble worktops.

Previous Aleto clients called to have us work for them on their new home to update their guest bath from a dated, tired bathroom to a modern masterpiece. The homeowners keen eye for design lead to a finished bathroom worth wowing over. The clean lines with black and white finishes make for a spectacular sight while the custom live edge floating vanity warms up the space.
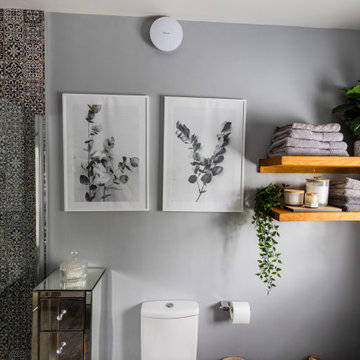
Bathroom with grey walls, slate floor and oak vanity unit.
Small contemporary family bathroom in Buckinghamshire with medium wood cabinets, a corner shower, black and white tiles, grey walls, slate flooring, grey floors, a hinged door, a single sink and a freestanding vanity unit.
Small contemporary family bathroom in Buckinghamshire with medium wood cabinets, a corner shower, black and white tiles, grey walls, slate flooring, grey floors, a hinged door, a single sink and a freestanding vanity unit.

Medium sized rural ensuite bathroom in San Francisco with flat-panel cabinets, light wood cabinets, a freestanding bath, a corner shower, a one-piece toilet, black and white tiles, ceramic tiles, white walls, porcelain flooring, a built-in sink, engineered stone worktops, black floors, a hinged door, white worktops, a wall niche, double sinks, a built in vanity unit and a vaulted ceiling.
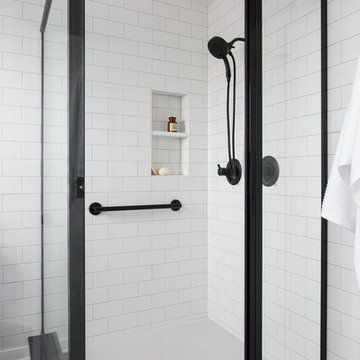
Inspiration for a medium sized classic ensuite bathroom in Seattle with shaker cabinets, medium wood cabinets, a corner shower, a one-piece toilet, black and white tiles, ceramic tiles, grey walls, porcelain flooring, a submerged sink, engineered stone worktops, black floors and a hinged door.
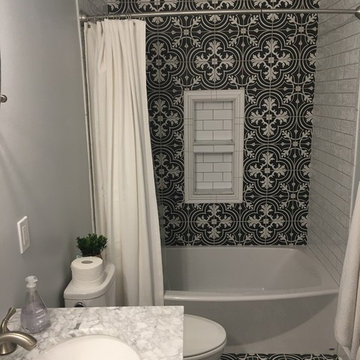
Inspiration for a medium sized traditional shower room bathroom in Nashville with an alcove bath, a shower/bath combination, black and white tiles, ceramic tiles, grey walls, marble worktops, a shower curtain, beaded cabinets, grey cabinets, ceramic flooring, a submerged sink and black floors.
Affordable Bathroom with Black and White Tiles Ideas and Designs
7
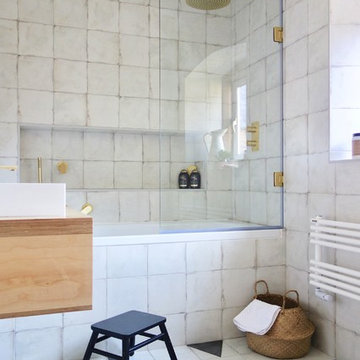

 Shelves and shelving units, like ladder shelves, will give you extra space without taking up too much floor space. Also look for wire, wicker or fabric baskets, large and small, to store items under or next to the sink, or even on the wall.
Shelves and shelving units, like ladder shelves, will give you extra space without taking up too much floor space. Also look for wire, wicker or fabric baskets, large and small, to store items under or next to the sink, or even on the wall.  The sink, the mirror, shower and/or bath are the places where you might want the clearest and strongest light. You can use these if you want it to be bright and clear. Otherwise, you might want to look at some soft, ambient lighting in the form of chandeliers, short pendants or wall lamps. You could use accent lighting around your bath in the form to create a tranquil, spa feel, as well.
The sink, the mirror, shower and/or bath are the places where you might want the clearest and strongest light. You can use these if you want it to be bright and clear. Otherwise, you might want to look at some soft, ambient lighting in the form of chandeliers, short pendants or wall lamps. You could use accent lighting around your bath in the form to create a tranquil, spa feel, as well. 