Affordable Bathroom with Glass Tiles Ideas and Designs
Refine by:
Budget
Sort by:Popular Today
21 - 40 of 3,357 photos
Item 1 of 3
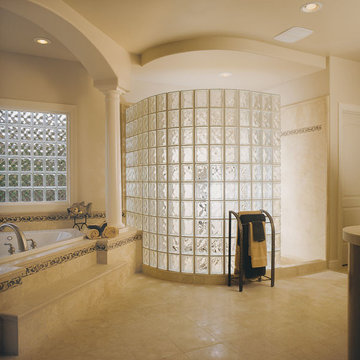
This is an example of a large modern ensuite bathroom in Dallas with a corner bath, a walk-in shower, beige tiles, glass tiles, white walls and ceramic flooring.

The perfect spruce for a small space, with lighter colors and the use of texture this bathroom transformed into a clean and serene space for our clients to begin and end their days.

Glass wall through the room and into the shower with built-in mirror/medicine cabinet. Handheld with shower head in chrome
Photo of a small classic bathroom in Other with shaker cabinets, dark wood cabinets, an alcove bath, a shower/bath combination, a two-piece toilet, beige tiles, glass tiles, beige walls, porcelain flooring, an integrated sink, solid surface worktops, beige floors, a sliding door, white worktops, a single sink and a built in vanity unit.
Photo of a small classic bathroom in Other with shaker cabinets, dark wood cabinets, an alcove bath, a shower/bath combination, a two-piece toilet, beige tiles, glass tiles, beige walls, porcelain flooring, an integrated sink, solid surface worktops, beige floors, a sliding door, white worktops, a single sink and a built in vanity unit.

It was a down to the studs demo for this problematic bathroom so we could implement a more efficient and cohesive design.
Medium sized traditional family bathroom in Cincinnati with shaker cabinets, white cabinets, an alcove shower, a two-piece toilet, grey tiles, glass tiles, grey walls, vinyl flooring, a submerged sink, marble worktops, grey floors, a sliding door, grey worktops and a single sink.
Medium sized traditional family bathroom in Cincinnati with shaker cabinets, white cabinets, an alcove shower, a two-piece toilet, grey tiles, glass tiles, grey walls, vinyl flooring, a submerged sink, marble worktops, grey floors, a sliding door, grey worktops and a single sink.

We updated this Master Bath and opened up the shower to provide a lighter more spa-like bath. Cabinetry by Executive Cabinetry - Urban door style.
Inspiration for a small classic ensuite half tiled bathroom in Boston with grey cabinets, an alcove shower, a two-piece toilet, multi-coloured tiles, glass tiles, grey walls, a submerged sink, engineered stone worktops, grey floors, a hinged door, white worktops, a single sink, a built in vanity unit and recessed-panel cabinets.
Inspiration for a small classic ensuite half tiled bathroom in Boston with grey cabinets, an alcove shower, a two-piece toilet, multi-coloured tiles, glass tiles, grey walls, a submerged sink, engineered stone worktops, grey floors, a hinged door, white worktops, a single sink, a built in vanity unit and recessed-panel cabinets.
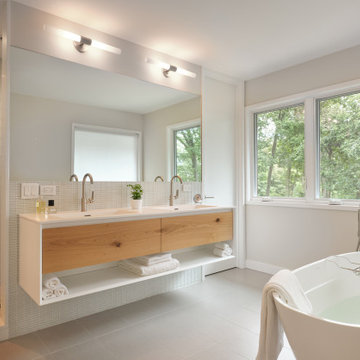
Master bathrrom
Photo of a medium sized contemporary ensuite bathroom in New York with flat-panel cabinets, a freestanding bath, white tiles, glass tiles, porcelain flooring, an integrated sink, solid surface worktops, grey floors, a hinged door, white worktops, medium wood cabinets, an alcove shower, grey walls, double sinks and a floating vanity unit.
Photo of a medium sized contemporary ensuite bathroom in New York with flat-panel cabinets, a freestanding bath, white tiles, glass tiles, porcelain flooring, an integrated sink, solid surface worktops, grey floors, a hinged door, white worktops, medium wood cabinets, an alcove shower, grey walls, double sinks and a floating vanity unit.

The sea glass tiles and marble combination creates a serene feel that is perfect for a smaller bath. The various techniques incorporated into the redesign create a sense of depth and space. Meanwhile, the abstract prints and the black pendant lighting add a slight edge to the room. A spa shower system and glass partition elevate the high-end feel of the space.
The finished bathroom is polished, functional and timeless.
Photo: Virtual 360 NY
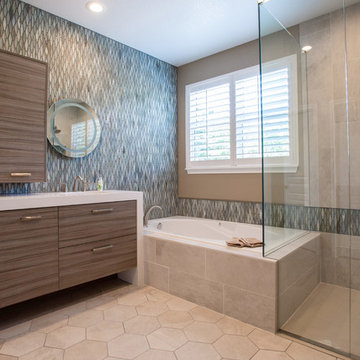
This master bath was changed from a basic builder grade to completely custom design for the homeowners specific needs. An open and airy, light and bright master bath will well appointed storage.
Photographs by Libbie Martin with Think Role.

Thomas Grady Photography
Inspiration for a medium sized classic family bathroom in Omaha with raised-panel cabinets, medium wood cabinets, a built-in bath, a shower/bath combination, a two-piece toilet, green tiles, glass tiles, grey walls, mosaic tile flooring, a submerged sink, solid surface worktops, white floors, a shower curtain and multi-coloured worktops.
Inspiration for a medium sized classic family bathroom in Omaha with raised-panel cabinets, medium wood cabinets, a built-in bath, a shower/bath combination, a two-piece toilet, green tiles, glass tiles, grey walls, mosaic tile flooring, a submerged sink, solid surface worktops, white floors, a shower curtain and multi-coloured worktops.
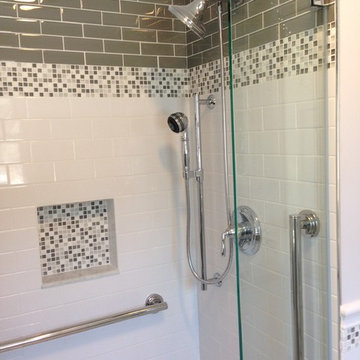
This Bathroom was designed by Lynne in our Salem showroom. This bathroom was designed to make it handicap accessible for the homeowners. This remodel includes glass mosaic shower tile with octagon matte white with grey dot tile floor. It also includes white subway, white chair rail and Anatolia element border around edge. Other features in this remodel include Kohler Pedistal sink, and faucet, Moen shower faucet, Jaclo linear drain and Ferguson Moen shower seat.

Bob Geifer Photography
Small modern family bathroom in Minneapolis with freestanding cabinets, dark wood cabinets, an alcove bath, a shower/bath combination, a two-piece toilet, white tiles, glass tiles, grey walls and a shower curtain.
Small modern family bathroom in Minneapolis with freestanding cabinets, dark wood cabinets, an alcove bath, a shower/bath combination, a two-piece toilet, white tiles, glass tiles, grey walls and a shower curtain.
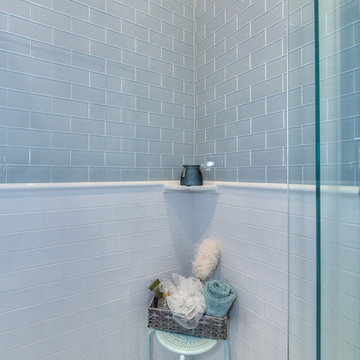
Medium sized classic bathroom in Jacksonville with glass tiles and marble worktops.
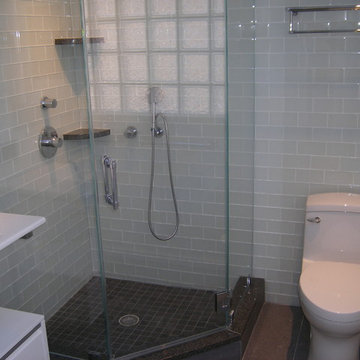
Inspiration for a medium sized traditional shower room bathroom in DC Metro with open cabinets, white cabinets, a one-piece toilet, green tiles, glass tiles, green walls, cement flooring, an integrated sink, engineered stone worktops, a corner shower, grey floors and a hinged door.

An Architect's bathroom added to the top floor of a beautiful home. Clean lines and cool colors are employed to create a perfect balance of soft and hard. Tile work and cabinetry provide great contrast and ground the space.
Photographer: Dean Birinyi

Our clients wanted to add on to their 1950's ranch house, but weren't sure whether to go up or out. We convinced them to go out, adding a Primary Suite addition with bathroom, walk-in closet, and spacious Bedroom with vaulted ceiling. To connect the addition with the main house, we provided plenty of light and a built-in bookshelf with detailed pendant at the end of the hall. The clients' style was decidedly peaceful, so we created a wet-room with green glass tile, a door to a small private garden, and a large fir slider door from the bedroom to a spacious deck. We also used Yakisugi siding on the exterior, adding depth and warmth to the addition. Our clients love using the tub while looking out on their private paradise!
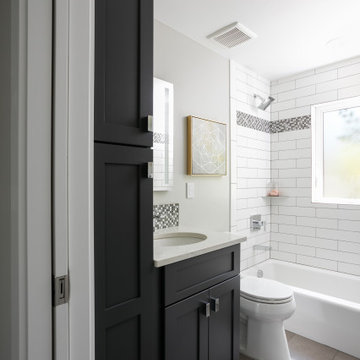
Modern yet neutral bathroom remodel featuring subway tile and a glass tile accent strip.
Medium sized classic family bathroom in Denver with shaker cabinets, black cabinets, an alcove bath, a shower/bath combination, a one-piece toilet, grey tiles, glass tiles, grey walls, porcelain flooring, a submerged sink, engineered stone worktops, beige floors, a sliding door, white worktops, a single sink and a built in vanity unit.
Medium sized classic family bathroom in Denver with shaker cabinets, black cabinets, an alcove bath, a shower/bath combination, a one-piece toilet, grey tiles, glass tiles, grey walls, porcelain flooring, a submerged sink, engineered stone worktops, beige floors, a sliding door, white worktops, a single sink and a built in vanity unit.
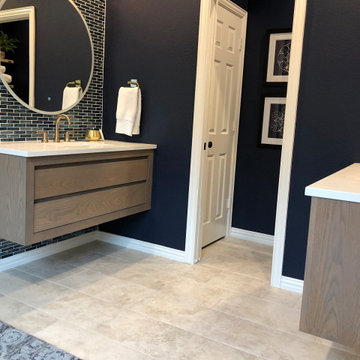
In this beautifully updated master bath, we removed the existing tub to create a walk-in shower. Modern floating vanities with a distressed white oak finish, topped with white quartz countertops and finished with brushed gold fixtures, this bathroom has it all - including touch LED lighted mirrors and a heated towel rack. The matching wood ceiling in the shower adds yet another layer of luxury to this spa-like retreat.
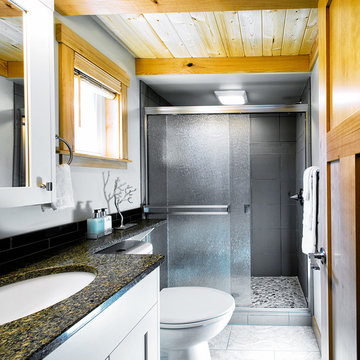
Diane Padys Photography
Inspiration for a small traditional shower room bathroom in Seattle with a submerged sink, shaker cabinets, white cabinets, engineered stone worktops, an alcove shower, a one-piece toilet, black tiles, glass tiles, grey walls and porcelain flooring.
Inspiration for a small traditional shower room bathroom in Seattle with a submerged sink, shaker cabinets, white cabinets, engineered stone worktops, an alcove shower, a one-piece toilet, black tiles, glass tiles, grey walls and porcelain flooring.
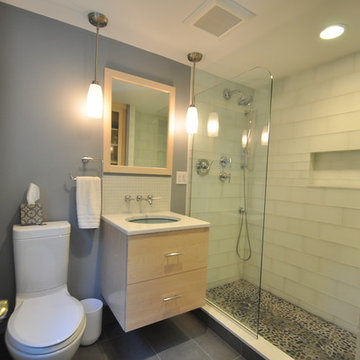
Design ideas for a medium sized contemporary shower room bathroom in Boston with an alcove shower, a one-piece toilet, white tiles, glass tiles, grey walls, slate flooring, a submerged sink, engineered stone worktops, flat-panel cabinets and light wood cabinets.

Kris Palen
Design ideas for a medium sized traditional ensuite bathroom in Dallas with distressed cabinets, a freestanding bath, an alcove shower, a two-piece toilet, glass tiles, blue walls, a vessel sink, wooden worktops, blue tiles, porcelain flooring, grey floors, a hinged door, brown worktops and open cabinets.
Design ideas for a medium sized traditional ensuite bathroom in Dallas with distressed cabinets, a freestanding bath, an alcove shower, a two-piece toilet, glass tiles, blue walls, a vessel sink, wooden worktops, blue tiles, porcelain flooring, grey floors, a hinged door, brown worktops and open cabinets.
Affordable Bathroom with Glass Tiles Ideas and Designs
2

 Shelves and shelving units, like ladder shelves, will give you extra space without taking up too much floor space. Also look for wire, wicker or fabric baskets, large and small, to store items under or next to the sink, or even on the wall.
Shelves and shelving units, like ladder shelves, will give you extra space without taking up too much floor space. Also look for wire, wicker or fabric baskets, large and small, to store items under or next to the sink, or even on the wall.  The sink, the mirror, shower and/or bath are the places where you might want the clearest and strongest light. You can use these if you want it to be bright and clear. Otherwise, you might want to look at some soft, ambient lighting in the form of chandeliers, short pendants or wall lamps. You could use accent lighting around your bath in the form to create a tranquil, spa feel, as well.
The sink, the mirror, shower and/or bath are the places where you might want the clearest and strongest light. You can use these if you want it to be bright and clear. Otherwise, you might want to look at some soft, ambient lighting in the form of chandeliers, short pendants or wall lamps. You could use accent lighting around your bath in the form to create a tranquil, spa feel, as well. 